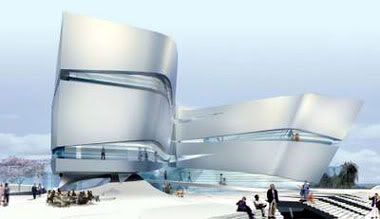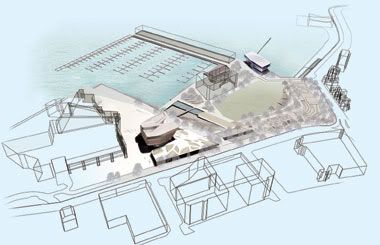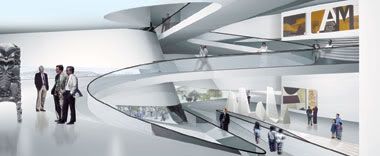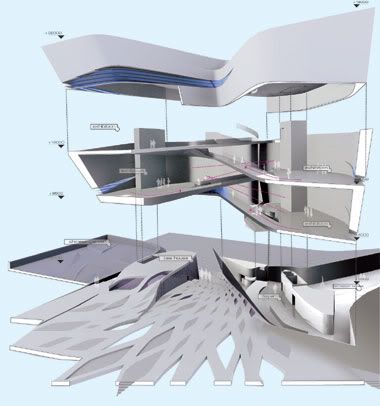UN Studio
Te Papa Museum
Wellington, New Zealand
“A sculptural external form with an exceptional contemporary interior.”
The Jury
The new extension to the national museum, “Te Papa”, meaning “Our Place” in Maori, is part of a major revival of the waterfront of Wellington, the capital city of New Zealand.
“The new addition has been designed to manifest itself with the necessary forcefulness to have a real effect as a cultural marker in relation to the surroundings and to help to connect Wellington’s upcoming waterfront area with the city itself.
An open and inviting gesture is to be made towards the green heart of Waitangi Park by its two outstretched wings, which, as they cantilever upwards, provide an open, but sheltered public space at ground level, and break up the wall-like appearance of the main building behind.”
Ben van Berkel
UN Studio’s aim was to construct a museum space that would work with or without art, where the visitors are as much part of the cultural event as the exhibited pieces.
Exhibition spaces, that can accommodate unusually large works, are placed along a spiralling ramp that zigzags through the open plan, allowing visitors to perceive sculptures and paintings from different heights, angles and positions. In addition to their main function, to exhibit art, the spaces will function for openings, small concerts and other events.
Building Data:
Total area: 3.500 square meters
Client: Wellington Waterfront Ltd.
Architects:UN Studio
Ben van Berkel
Caroline Bos
Tobias Wallisser
Holger Hoffmann
Elke Scheier
Krystoph Nowak
Hans-Peter Nuenning
Jan Schellhoff
Local Architect: Jasmax, Auckland, New Zealand
Engineering: Arup

Image courtesy UN Studio

Photo courtesy UN Studio

Image courtesy UN Studio

Image courtesy UN Studio
資料來源:arcspace.com