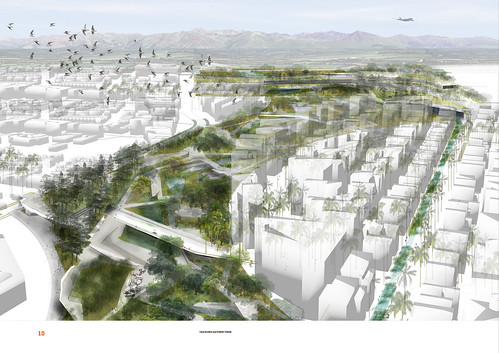Stoss + 張樞建築師事務所 - 臺中中央公園國際競圖提案
發表於 : 2011-10-20, 10:56
臺中中央公園國際競圖提案
Taichung Gateway Park International Competiition
第 2 名:Second Prize
投標廠商: Stoss, Inc. 國籍:美國
共同投標廠商:張樞建築師事務所 國籍:中華民國
Tenderer: Stoss, Inc. Nationality: U.S.A.
Joint Tenderer:Shu Chang Associates Architects Nationality: R.O.C.
↗ Stoss, Inc. + 張樞建築師事務所 - 臺中中央公園國際競圖提案
設計概念 Design Concepts
水文化
水=發電機
生態+休憩+基礎設施+城市生活
森林=冷凝器
棲地+固碳作用+活動+遮蔽
AQUA - CULTURES
WATER = GENERATOR
ECOLOGY+RECREATION+INFRASTRUCTURE+CITY LIFE
FOREST = CONDENSER
HABITAT+CARBON SINK+ACTIVITY+SHADE
水文化是一個結合水處理、遊憩及生態之創新的公園模式。
水文化把水處理系統的一部分帶至地表面,並將此系統的印跡與公園內的休憩、文化與生態之使用充分地結合,以張顯水的潔淨與再循環對台灣現代都市的重要性。
水文化是水和空氣的活的濾淨器,催化著都市機能全面性地運作。水岸空間使得各式休憩性與文化性的活動發生─晚間閃爍的水燈,在夏日午後划橡皮艇與獨木舟,小朋友們在蘆葦叢中抓魚的嬉鬧,還有一些只聽得到潺潺流水生的靜謐時刻。
臺中中央公園競圖須知指出,本案應發揮帶動永續生活的先驅角色,回應世界朝向永續生活型態的趨勢;競圖須知也要求設計須將基地南側的位於地表下的汙水處理區域一併考量,而水文化的提案匯集此多元議題並充分發揮。
水文化的主幹的是一個活機器,一個有能力清潔城市混合污水的生物處理系統。此一豐富且康健的人為建構,錨定出一個具城市化特色的生物多樣性之新景觀,呼應臨近更大的大度山和八卦山的生態網絡。
An innovative park model that integrates recreation, culture, water treatment, and biodiversity.
Aqua Cultures highlights the importance of water cleansing and recycling within the contemporary Taiwanese city by bringing a portion of the system to the surface and fully integrating that footprint within the recreational, cultural, and ecological uses of the park.
Aqua Cultures is a living filter for water and air that catalyzes a robust range of urban programs. Recreational and cultural activities occur within, atop, and beside the pools of water -- floating lanterns flickering in the night, kayaking and canoeing on warm summer afternoons, children laughing as they watch for fish in the dense reeds, and secluded moments of quiet reflection next to the gurgling waters.
The Taichung Gateway Park Design Brief calls for “leadership in sustainable living by answering to shifting global trends toward a more sustainable lifestyle” and requires the inclusion of a subsurface “Sewage Works Area” at the southern portion of the site. Aqua-Cultures amplifies this intersection.
The spine of Aqua Cultures is a Living Machine, a biological treatment system that is capable of cleansing municipal greywater. Constructed, robust, and rich, this new landscape anchors an ‘urbanized’ biodiversity which resonates with the Dadu’s
and Bagua’s larger ecological networks.
服務團隊簡介 Team Profile
史托斯都市景觀公司
史托斯是位於波士頓的協同設計和規劃工作室,結合了景觀建築、都市設計和規劃,一個被稱為都市景觀的新興設計領域。
此設計領域將基地關連到更廣泛的生態的、環境的、基礎設施的及社會文化的過程和系統。作為一個專業的實踐,史托斯獨特之處在設計開放空間及構築民用與機構性及景觀的策略中將這些議題做為設計的考量。
成立於2000 年,史托斯的歷史可追溯至1995 年的一些有關都市景觀的設計和展覽,早期的研究重點為策略架構規劃、工業廢棄地再利用及雨水收集。此後,工作室有關基礎設施、功能和生態景觀作品受到美國國內及國際的注目,許多北美、亞洲及歐洲的期刊如Topos、PRAXIS 皆刊載史托斯的作品,更由韓國C3 出版社以StossLU為標題出版史托斯的作品集。
經歷:
2011 美國明尼亞波里斯河濱公園競圖第二名
2010 Topos國際景觀建築獎
2008 以色列Bat yam都市景觀國際雙年展邀請參展
STOSS INC.
Stoss is a Boston-based, collaborative design and planning studio that operates at the juncture of landscape architecture, urban design, and planning—in an emerging field known as landscape urbanism.
This field addresses sites in relation to the broader ecological, environmental, infrastructural, and social-cultural processes and systems that constitute them; it understands sites as caught up in the landscape process and civic life. As a professional practice, Stoss is unique in the ways it looks to bring these issues to bear in the design of new open spaces and in the framing of civic, institutional, and landscape strategies.
Founded in 2000, Stoss traces its roots to 1995 with the design and exhibition of a number of landscape urbanism projects, early studies in strategic framework planning, brownfields recovery, and stormwater harvesting. Since then, the studio has won national and international recognition for landscape projects rooted in infrastructure, functionality, and ecology. Projects have been published in a monograph titled StossLU by C3 of Korea; the Landscape Urbanism Reader; Living Systems; 306090-09; Architecture; Landscape Architecture; Topos; PRAXIS 4; and numerous other periodicals from North America, Asia, and Europe.
Professional Experiences:
2011 Minneapolis riverfront design competition finalist / second place, MINNEAPOLIS . MN
2010 Topos international landscape award, FIRM AWARD
2008 Bat yam international biennale of landscape urbanism invited participant, ISRAEL
張樞建築師事務所
張樞建築師事務所成立於1996 年,希望以精簡而有效率的組織,對業主提供高品質的建築設計服務。
我們相信每一座建築都是一個獨特的創作機會,這種機會建立在我們的專業知識,以及我們與業主或使用者的充分互動上。我們相信建築是一種視覺藝術,有其深厚的內涵和深遠的發展過程,但也有其明顯的時代性,我們希望每一件作品都能以藝術的境界為目標。
我們也相信建築是一個統合協調的過程,將諸多不同甚至相斥的條件加以協調。在建築的工程面上,將各種條件統合在一個合理的結構與機電系統中。而從建築的藝術面上,將各種條件統合在一個視覺比例優良之造型和空間架構中。
我們也認為建築是環境設計的一部份,使我們對環境有廣面和整體的關心。因此我們的工作內容除了建築設計之外,還包含大尺度的整體規劃,如山坡地開發及都市設計,以及小尺度細緻的景觀單元設計,如街道傢俱和公共廁所等。
Shu Chang Associates Architects
Founded in 1996, Shu Chang Associates aims to provide high quality architectural design services to its varied client base. Shu Chang Associates believes that every building is a unique creative opportunity, a chance to build on expertise and provide owners with a fully interactive design.Shu Chang Associates approaches the building process as integral to the coordination of the design. They believe sustainable design is intrinsic to the wider issue of environmental concern. Shu Chang develops this philosophy at all scales, from large scale planning, strategy and urban design projects to macro installations such as street furniture and public toilet designs .Shu Chang Associates is a small organization with a hierarchical structure. The firm holds a wealth of experience in the design industry, enabling them to produce an efficient response to any working condition.
>>相關討論
::臺中中央公園國際競圖結果揭曉 Taichung Gateway Park Competition Winners announced::
::臺中中央公園 國際競圖 Taichung Gateway Park International Competition 號召全球地景設計高手共同參與!::
::Martino Tattara + Pier Vittorio Aureli + Andrea Branzi Architetto + Favero & Milan Engineering + 戴育澤建築師事務所 - 臺中中央公園國際競圖提案 Taichung Gateway Park International Competition::
::West 8 都市景觀設計建築事務所 + 老圃造園 - 臺中中央公園國際競圖提案 Taichung Gateway Park International Competition::
::Stoss, Inc. + 張樞建築師事務所 - 臺中中央公園國際競圖提案 Taichung Gateway Park International Competition::
::Catherine Mosbach + Philippe Rahm Architects + 劉培森建築師事務所- 臺中中央公園國際競圖提案 Taichung Gateway Park International Competition::
>>相關圖片
↗ Stoss, Inc. + 張樞建築師事務所 - 臺中中央公園國際競圖提案 01
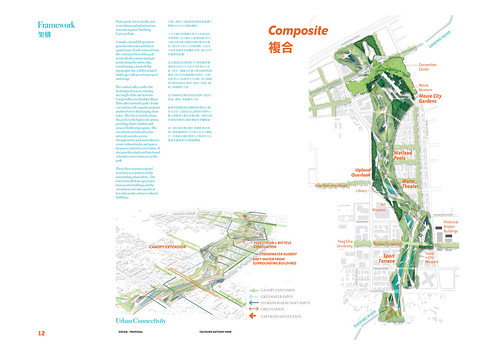
Stoss, Inc. + 張樞建築師事務所 - 臺中中央公園國際競圖提案 02
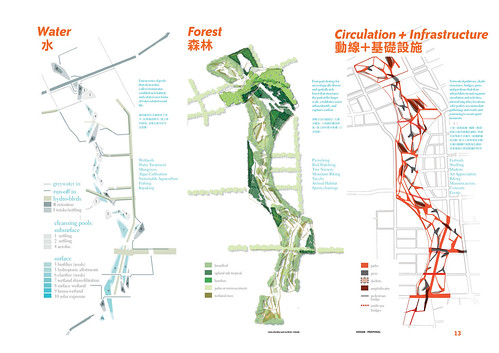
Stoss, Inc. + 張樞建築師事務所 - 臺中中央公園國際競圖提案 03
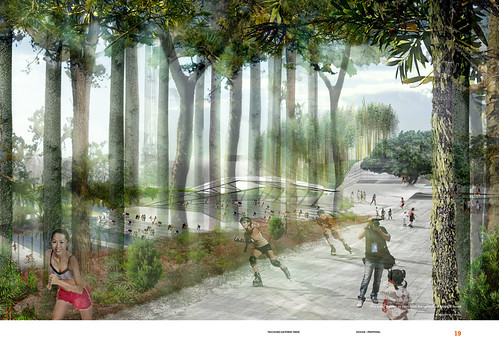
Stoss, Inc. + 張樞建築師事務所 - 臺中中央公園國際競圖提案 04
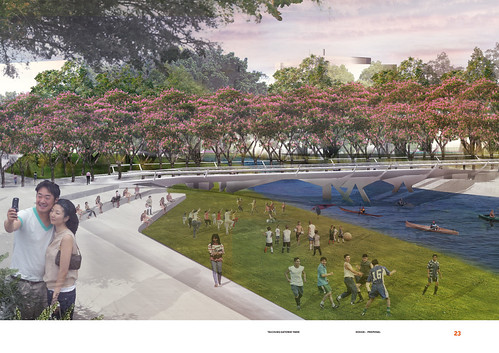
Stoss, Inc. + 張樞建築師事務所 - 臺中中央公園國際競圖提案 05
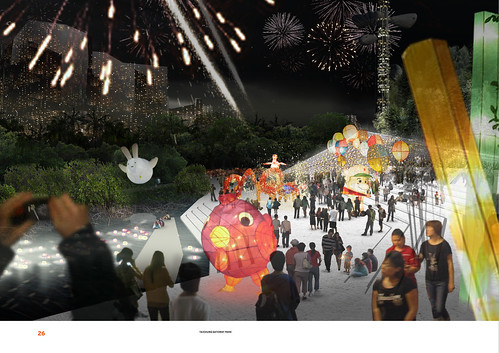
Stoss, Inc. + 張樞建築師事務所 - 臺中中央公園國際競圖提案 06
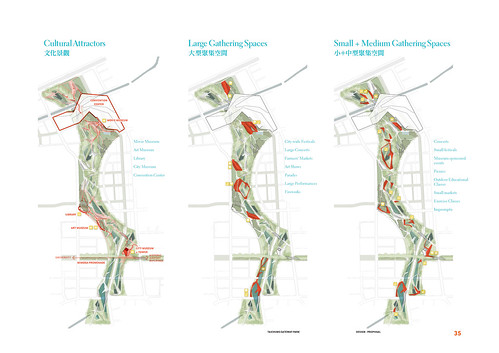
Stoss, Inc. + 張樞建築師事務所 - 臺中中央公園國際競圖提案 07
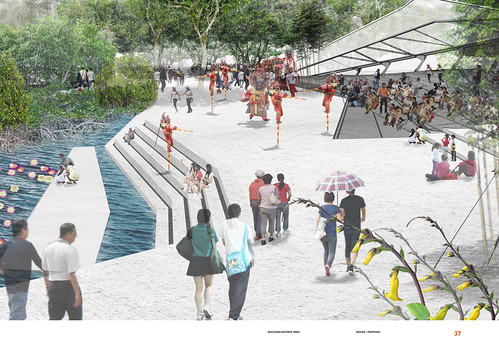
Stoss, Inc. + 張樞建築師事務所 - 臺中中央公園國際競圖提案 08
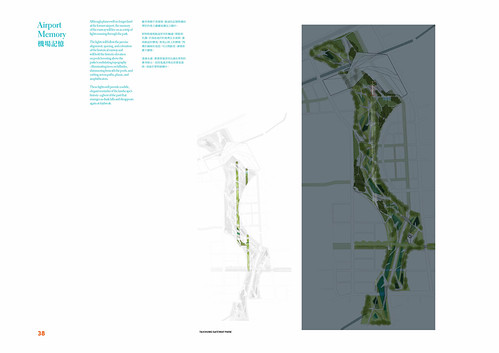
Stoss, Inc. + 張樞建築師事務所 - 臺中中央公園國際競圖提案 09
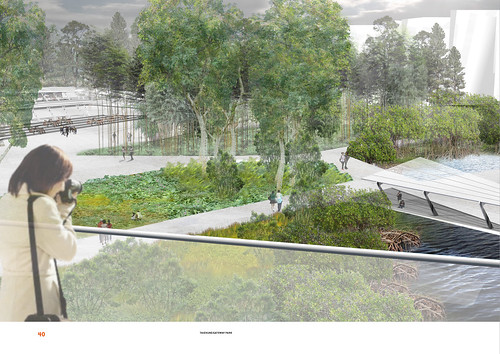
Stoss, Inc. + 張樞建築師事務所 - 臺中中央公園國際競圖提案 10
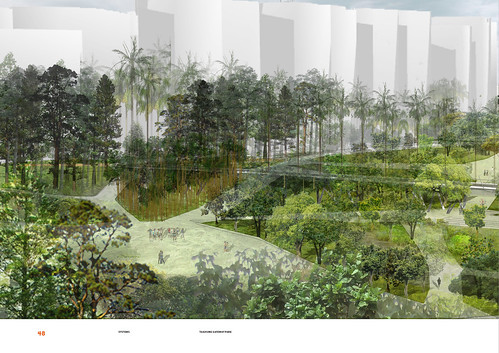
Stoss, Inc. + 張樞建築師事務所 - 臺中中央公園國際競圖提案 11
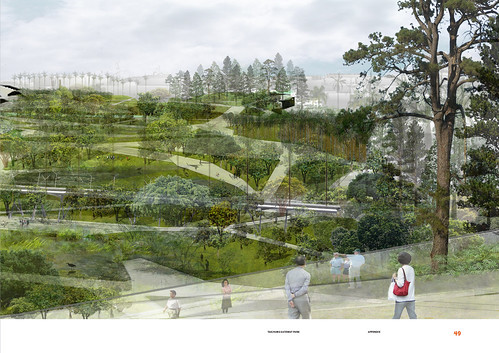
Stoss, Inc. + 張樞建築師事務所 - 臺中中央公園國際競圖提案 12
Taichung Gateway Park International Competiition
第 2 名:Second Prize
投標廠商: Stoss, Inc. 國籍:美國
共同投標廠商:張樞建築師事務所 國籍:中華民國
Tenderer: Stoss, Inc. Nationality: U.S.A.
Joint Tenderer:Shu Chang Associates Architects Nationality: R.O.C.
↗ Stoss, Inc. + 張樞建築師事務所 - 臺中中央公園國際競圖提案
設計概念 Design Concepts
水文化
水=發電機
生態+休憩+基礎設施+城市生活
森林=冷凝器
棲地+固碳作用+活動+遮蔽
AQUA - CULTURES
WATER = GENERATOR
ECOLOGY+RECREATION+INFRASTRUCTURE+CITY LIFE
FOREST = CONDENSER
HABITAT+CARBON SINK+ACTIVITY+SHADE
水文化是一個結合水處理、遊憩及生態之創新的公園模式。
水文化把水處理系統的一部分帶至地表面,並將此系統的印跡與公園內的休憩、文化與生態之使用充分地結合,以張顯水的潔淨與再循環對台灣現代都市的重要性。
水文化是水和空氣的活的濾淨器,催化著都市機能全面性地運作。水岸空間使得各式休憩性與文化性的活動發生─晚間閃爍的水燈,在夏日午後划橡皮艇與獨木舟,小朋友們在蘆葦叢中抓魚的嬉鬧,還有一些只聽得到潺潺流水生的靜謐時刻。
臺中中央公園競圖須知指出,本案應發揮帶動永續生活的先驅角色,回應世界朝向永續生活型態的趨勢;競圖須知也要求設計須將基地南側的位於地表下的汙水處理區域一併考量,而水文化的提案匯集此多元議題並充分發揮。
水文化的主幹的是一個活機器,一個有能力清潔城市混合污水的生物處理系統。此一豐富且康健的人為建構,錨定出一個具城市化特色的生物多樣性之新景觀,呼應臨近更大的大度山和八卦山的生態網絡。
An innovative park model that integrates recreation, culture, water treatment, and biodiversity.
Aqua Cultures highlights the importance of water cleansing and recycling within the contemporary Taiwanese city by bringing a portion of the system to the surface and fully integrating that footprint within the recreational, cultural, and ecological uses of the park.
Aqua Cultures is a living filter for water and air that catalyzes a robust range of urban programs. Recreational and cultural activities occur within, atop, and beside the pools of water -- floating lanterns flickering in the night, kayaking and canoeing on warm summer afternoons, children laughing as they watch for fish in the dense reeds, and secluded moments of quiet reflection next to the gurgling waters.
The Taichung Gateway Park Design Brief calls for “leadership in sustainable living by answering to shifting global trends toward a more sustainable lifestyle” and requires the inclusion of a subsurface “Sewage Works Area” at the southern portion of the site. Aqua-Cultures amplifies this intersection.
The spine of Aqua Cultures is a Living Machine, a biological treatment system that is capable of cleansing municipal greywater. Constructed, robust, and rich, this new landscape anchors an ‘urbanized’ biodiversity which resonates with the Dadu’s
and Bagua’s larger ecological networks.
服務團隊簡介 Team Profile
史托斯都市景觀公司
史托斯是位於波士頓的協同設計和規劃工作室,結合了景觀建築、都市設計和規劃,一個被稱為都市景觀的新興設計領域。
此設計領域將基地關連到更廣泛的生態的、環境的、基礎設施的及社會文化的過程和系統。作為一個專業的實踐,史托斯獨特之處在設計開放空間及構築民用與機構性及景觀的策略中將這些議題做為設計的考量。
成立於2000 年,史托斯的歷史可追溯至1995 年的一些有關都市景觀的設計和展覽,早期的研究重點為策略架構規劃、工業廢棄地再利用及雨水收集。此後,工作室有關基礎設施、功能和生態景觀作品受到美國國內及國際的注目,許多北美、亞洲及歐洲的期刊如Topos、PRAXIS 皆刊載史托斯的作品,更由韓國C3 出版社以StossLU為標題出版史托斯的作品集。
經歷:
2011 美國明尼亞波里斯河濱公園競圖第二名
2010 Topos國際景觀建築獎
2008 以色列Bat yam都市景觀國際雙年展邀請參展
STOSS INC.
Stoss is a Boston-based, collaborative design and planning studio that operates at the juncture of landscape architecture, urban design, and planning—in an emerging field known as landscape urbanism.
This field addresses sites in relation to the broader ecological, environmental, infrastructural, and social-cultural processes and systems that constitute them; it understands sites as caught up in the landscape process and civic life. As a professional practice, Stoss is unique in the ways it looks to bring these issues to bear in the design of new open spaces and in the framing of civic, institutional, and landscape strategies.
Founded in 2000, Stoss traces its roots to 1995 with the design and exhibition of a number of landscape urbanism projects, early studies in strategic framework planning, brownfields recovery, and stormwater harvesting. Since then, the studio has won national and international recognition for landscape projects rooted in infrastructure, functionality, and ecology. Projects have been published in a monograph titled StossLU by C3 of Korea; the Landscape Urbanism Reader; Living Systems; 306090-09; Architecture; Landscape Architecture; Topos; PRAXIS 4; and numerous other periodicals from North America, Asia, and Europe.
Professional Experiences:
2011 Minneapolis riverfront design competition finalist / second place, MINNEAPOLIS . MN
2010 Topos international landscape award, FIRM AWARD
2008 Bat yam international biennale of landscape urbanism invited participant, ISRAEL
張樞建築師事務所
張樞建築師事務所成立於1996 年,希望以精簡而有效率的組織,對業主提供高品質的建築設計服務。
我們相信每一座建築都是一個獨特的創作機會,這種機會建立在我們的專業知識,以及我們與業主或使用者的充分互動上。我們相信建築是一種視覺藝術,有其深厚的內涵和深遠的發展過程,但也有其明顯的時代性,我們希望每一件作品都能以藝術的境界為目標。
我們也相信建築是一個統合協調的過程,將諸多不同甚至相斥的條件加以協調。在建築的工程面上,將各種條件統合在一個合理的結構與機電系統中。而從建築的藝術面上,將各種條件統合在一個視覺比例優良之造型和空間架構中。
我們也認為建築是環境設計的一部份,使我們對環境有廣面和整體的關心。因此我們的工作內容除了建築設計之外,還包含大尺度的整體規劃,如山坡地開發及都市設計,以及小尺度細緻的景觀單元設計,如街道傢俱和公共廁所等。
Shu Chang Associates Architects
Founded in 1996, Shu Chang Associates aims to provide high quality architectural design services to its varied client base. Shu Chang Associates believes that every building is a unique creative opportunity, a chance to build on expertise and provide owners with a fully interactive design.Shu Chang Associates approaches the building process as integral to the coordination of the design. They believe sustainable design is intrinsic to the wider issue of environmental concern. Shu Chang develops this philosophy at all scales, from large scale planning, strategy and urban design projects to macro installations such as street furniture and public toilet designs .Shu Chang Associates is a small organization with a hierarchical structure. The firm holds a wealth of experience in the design industry, enabling them to produce an efficient response to any working condition.
>>相關討論
::臺中中央公園國際競圖結果揭曉 Taichung Gateway Park Competition Winners announced::
::臺中中央公園 國際競圖 Taichung Gateway Park International Competition 號召全球地景設計高手共同參與!::
::Martino Tattara + Pier Vittorio Aureli + Andrea Branzi Architetto + Favero & Milan Engineering + 戴育澤建築師事務所 - 臺中中央公園國際競圖提案 Taichung Gateway Park International Competition::
::West 8 都市景觀設計建築事務所 + 老圃造園 - 臺中中央公園國際競圖提案 Taichung Gateway Park International Competition::
::Stoss, Inc. + 張樞建築師事務所 - 臺中中央公園國際競圖提案 Taichung Gateway Park International Competition::
::Catherine Mosbach + Philippe Rahm Architects + 劉培森建築師事務所- 臺中中央公園國際競圖提案 Taichung Gateway Park International Competition::
>>相關圖片
↗ Stoss, Inc. + 張樞建築師事務所 - 臺中中央公園國際競圖提案 01

Stoss, Inc. + 張樞建築師事務所 - 臺中中央公園國際競圖提案 02

Stoss, Inc. + 張樞建築師事務所 - 臺中中央公園國際競圖提案 03

Stoss, Inc. + 張樞建築師事務所 - 臺中中央公園國際競圖提案 04

Stoss, Inc. + 張樞建築師事務所 - 臺中中央公園國際競圖提案 05

Stoss, Inc. + 張樞建築師事務所 - 臺中中央公園國際競圖提案 06

Stoss, Inc. + 張樞建築師事務所 - 臺中中央公園國際競圖提案 07

Stoss, Inc. + 張樞建築師事務所 - 臺中中央公園國際競圖提案 08

Stoss, Inc. + 張樞建築師事務所 - 臺中中央公園國際競圖提案 09

Stoss, Inc. + 張樞建築師事務所 - 臺中中央公園國際競圖提案 10

Stoss, Inc. + 張樞建築師事務所 - 臺中中央公園國際競圖提案 11

Stoss, Inc. + 張樞建築師事務所 - 臺中中央公園國際競圖提案 12
