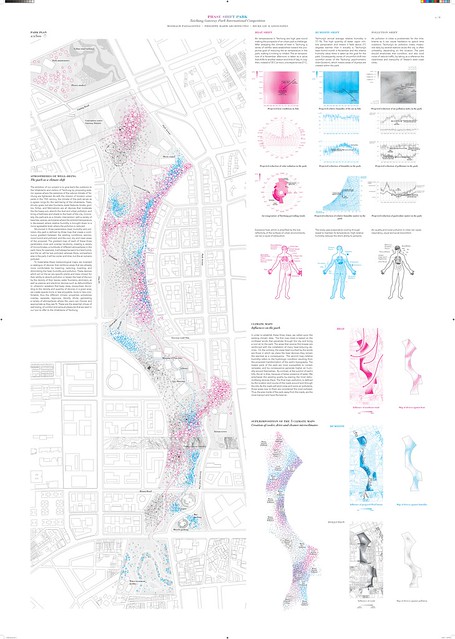Taichung Gateway Park International Competition
第 1 名:First Prize
投標廠商:Catherine Mosbach 國籍:法國
共同投標廠商:Philippe Rahm Architects 國籍:法國
劉培森建築師事務所 國籍:中華民國
Tenderer: Catherine Mosbach Nationality: France
Joint Tenderer:Philippe Rahm Architects Nationality: France,
Ricky Liu & Associates Architects+Planners Nationality: R.O.C
↗ Catherine Mosbach, Philippe Rahm + 劉培森建築師事務所 - 臺中中央公園國際競圖提案
設計概念 Design Concepts
公園內的微氣候
基地位於台中西屯區,屬典型之東亞季風氣候,年均溫約攝氏23.7度,夏季最高溫可高達35度,我們的目標是鼓勵民眾與遊客重返戶外,並運用樹林、草地、水池及造型奇特的建築等裝置,發揮調節的功能,緩和當地炎熱日照、吸收空氣落塵,改善台中地區不舒適氣候的戶外空間。
我們的目標是打造能改善台中地區惱人氣候的戶外空間,鼓勵民眾與遊客重返戶外。如同19世紀末期的都會公園,台中中央公園將扮演市民的「綠肺」,讓都市居民享有健康福祉。園內運用各式大自然元素,如樹林、矮灌木叢、草地、水池、水景,以及石洞與造型奇特的建築等裝置,發揮調節的功能,緩和當地炎熱日照、吸收空氣落塵,並為台中市中心注入一股清流。公園本身儼然是個巨型氣候調節裝置:園內有各種沙灘、空間,可降低周圍氣溫、溼度與污染程度。
公園的結構由三個參數構成:熱度、溼度、污染,並以三張地圖標示,分別代表建地現階段的狀態、情況惡化的假想狀態、以及本團隊提出乾爽清淨的理想狀態。我們將三種參數的梯度圖隨機重疊,形成各式微型氣候,於園內創造多元的空氣氛圍。部分地區終年處於低溫低溼、污染較低的狀態,而其他必區則可能較為涼爽、但污染程度略高一些。
為了實踐氣候圖的願景,我們發明了一系列的裝置,降低現有的炎熱、溼度與污染,以強化目前較為舒適的地區。這裡所謂的裝置不只是人工機器,還包括特別篩選的天然草木,透過茂密的枝葉、週邊噴水池、噴霧器,吸收並降低日照的溫度。除此之外也使用被動式電子裝置,如除濕機與超音波除蚊裝置。隨著不同地區的裝置數量,園內空間的舒適感也有高低變化,讓遊客逕自選擇適合的地方駐足。我們殷切期盼能將以上元素帶給台中市區,以促進居民身心健康、舒適感,並帶來感官上的享受。
熱度轉移
台中終年氣溫偏高,使都市公園建設困難重重。為了降低園區內的溫度,吸引居民前來遊園,我們根據台中氣溫變化的分析資料,推動一系列的「shifts」(轉移),以十一月午後的氣溫為理想目標,讓其他月份也享有相同的舒適溫度。如:將七月午後原本攝氏35度的高溫,變成攝氏21度的舒適範圍。
溼度轉移
台中年均溼度是77.1%。如此高水氣不利於人體排汗,讓人誤以為溫度比實際要熱上攝氏2度。由於十一月是台中最不潮濕的月份,因此我們以該月溫度作為公園的理想溫度。園內原本不舒適的區塊,經調整之後可變成「舒適區」,如以下台中心理圖所示,乾爽地區是在園內形成的。
污染轉移
都市空氣污染帶給居民諸多不良影響,讓人不願意待在戶外。根據各地區監測站的每日數據,台中特定地區的空氣污染指數甚至高到有害健康的程度。有鑑於此,台中中央公園應參考台灣西岸地區其他城市如何營造乾淨與寧靜並加以效法,以減輕目前的空氣污染與交通噪音污染。
土地結構
公園內地形多元,其中還有一條貫穿南北的裂縫。居民可以登高遠望城市美景,有被大自然包圍的感覺。高低起伏的多樣地貌可發揮緩和交通車流的功能,同時讓動植物與徒步的遊客可以通行無阻。我們也參考土壤中的隙縫和孔洞,作為園內不同功能區域配置的參考。土壤中的孔縫會保有些許水分。與氧氣接觸之後,促進種子發芽進而長成樹木,最終成為一大片地景。
公園內的山坡盆地地形,有助於緩和雨水流失,由土壤充分吸收水分,收集雨水。如此一來,儘管當地夏季時有暴雨,地下水可定期自我調節而不至於讓雨水全部排向海洋。土壤孔隙的梯度與植被活動,會影響地表逕流與入滲的係數,將之導入保留沙灘區或流進因大雨來時淹沒的沙地。雨季的時候,有洞的土壤(80%為孔隙)是第一道關卡,可暫時容納多餘的雨水,之後再慢慢下滲到表土或外流至鄰近的孔隙。
相對的,同樣的地形在乾季時期會根據不同的「流星裝置」形成舒適的戶外活動空間。土壤密度最高的部分(僅20%到40%的孔隙),應設為博物館入口,並做為綠色廊道的基地。在特殊情況時,可由第二種地形結構承接雨水。遇到百年一見的罕見現象,80%的公園被水淹沒,但可吸收10公分深的水量,類似鄉村地區的草原大雨一來成為水鄉澤國。乾雨季的降雨差異,讓公園面貌更加豐富多變。
水流層與植被層會直接反映地表逕流係數。氣候調節裝置營造園內個別區域的不同風情。園內的獨特植被梯度也讓公園成為台灣生物多樣性的最佳寫照。
Climate shift as park
The structure of the park is based on variations in microclimate gradations, between the warmer, wetter and more polluted existing air and the newly created air, which is cooler, less humid, less polluted. By departing from the existing, we define three climatic maps: a map of the heat, a map describing the variations of the humidity level, and a final map describing the intensity of air pollution. Each of these maps constructs different of intensities, going from the existing climatic excesses up to the more profoundly modified parts in order to become more comfortable. The gradient map of each of these three parameters cross and overlap randomly, creating a variety of microclimates, a multitude of different atmospheres in the park. Here for example, it will always be warm but less humid, and the air will be less polluted, whereas there, somewhere else in the park, it will be cooler, drier, but the air remains polluted. The three maps function by gradation, between an uncomfortable presence of 100% of there natural intensity already existing in the town (100% pollution, 100% humidity, 100% heat) to the more comfortable zones, to the lowest intensity of 20% in which the heat, humidity, and pollution are reduced to the minimum possible.
To materialize these meteorological maps, we invented a catalogue of devices that reinforce areas that are already more comfortable by lowering, reducing, inverting, and diminishing the heat, humidity and pollution. These devices which act on the air are specific plants and trees chosen for their ability to absorb pollution or lessen the heat of the sun by the density of their leaves, water fountains, atomizers, as well as passive and electrical devices such as dehumidifiers or ultrasonic speakers that keep away mosquitoes. If we so want a cool place, we simply augment the presence of these devices. According to the density and quantity of devices in a given area, we create spaces more or less enjoyable, more or less comfortable, thus the different climatic properties sometimes overlap, separate, regroupe, densify, dilute, generating a variety of atmospheres where the users can choose and appropriate as they see fit. These climatic devices are a contemporary extension of traditional furniture of parks of small constructions such as benches, fountains, kiosks, fabrications or follies. We name them ‘meteors,’ they introduce the texture of the park as so many sensory experiences.
Each of these meteors lowers the uncomfortable excess of climate and generates around it a more comfortable climate according to a single parameter. Our climatic devices are the niches, the fountains, and contemporary trellises. They create an enjoyable atmosphere around and in which visitors can take refuge. The meteors are also a sensual experience, playful, entertaining, prized destinations such as the grotto or pavilions in old parks. The first are the dehumidifiers, the second are the devices that depollute, the third are the devices that cool and decrease the intensity of light or create shade. The more we come down in percentage - if one wants for example to attain a low percentage of humidity, for example of only 20% and as to create a dryer area, there will be more devices of dehumidification installed in this place.
These meteorological devices and the ground that directs them are thus the founding elements of our partitions, dispersed according to different concentrations in the site in terms of the desired percentage of efficacy. Dispersed in the site in different concentrations, they give the texture of the park and introduce a scenery of appropriations as the figures of our architecture.
The distribution of programs —buildings, sports fields, leisure attractions, pathways, playing areas, etc.—is accomplished according to the microclimates created by the three maps of heat, humidity and pollution. Buildings, whose interiors are closed and conditioned, are located in the most uncomfortable areas. Sports fields and recreational and leisure activities, in contrast, are situated in the most comfortable microclimates, where the relative humidity level will be the lowest, the heat the least strong, and the pollution the lightest. In order to establish these three maps, we called upon the existing climatic data. The first map—heat—is based on the northeast winds that penetrate through the city and bring a cool air to the park. The areas that receive this breeze are reinforced with the installation of many heat-reducing devices. On the contrary, the areas least touched by the winds are those in which we place the least devices—they remain the warmest as a consequence. The second map —relative humidity—refers to the hydrologic condition resulting from the proposed transformation of the park’s topography. The lowest parts of the park are most susceptible to contain rainwater, and by consequence generate higher air humidity around themselves. By contrast, at the summit of park’s hills, the air is drier, because of lesser presence of water. We emphasize this existing quality by placing the most dehumidifying devices there. The final map—pollution—is defined by the location and course of the roads around and through the site. As the roads will emit noise and some air pollutants, those areas near to them are considered the most polluted. Thus, the area inside of the park, away from the roads, are the most tranquil and have the best air.
Lithospheres
The park irrigates the heart of the district, with its own activities, its attractive capacity and its economic leverage in the entire sector. It transforms it - those who transverse it in their close radiation, from a vast crease in the ground that extends from north to south up to the larger parameter of the district. These topographies permit the inhabitants to take to great height while being impregnated by a landscape. They open views onto the town and in symmetry create landscaped horizons resting at the extremities of each of them. They bring forth the crevices that shield overly aggressive traffic while assuring the continuities of migration as an ecological corridors of animal, vegetable, and human populations.
Beyond a strict aspect of comfort and well-being of modern life, these creases in the soil are also and especially a very precisely parameterized technical tool for grading the porosity more or less dense according the usages and functions determined by the sector. As the permeability of a support determines its capacity to capture water the same as its capacity to introduce living milieus. A hole in the ground retains a little water, that in contact with oxygen allows for the germination of a seed that little by little can become a plant, then a landscape. The cycle of transformation wants that the duration develops organic qualities which establish with time. The waterproofing of cities responds to the criteria of comfort, but posses as many problems as the solutions it brings.
The relationship of this park to its mountainside basins, to water that is collected, orients its membranes to slow down rain water and infiltrate as closely as possible the places where it falls in the superficial layers of soil. And so, despite abrupt episodes of tropical rains, the groundwater can regularly refill itself instead of water flowing at top speed towards the ocean. The different gradients of porosity, as well as vegetable activities, determines the coefficient of surface runoff - to infiltration and orients the retention beaches, or again the temporary submersion beaches according to the intensity of the rains. The hollow ground- of 80% porosity- are in rain season the first receptacles to capture water, retaining temporarily for the relief of overpasses to then slowly infiltrate in the superficial layers or escape overly full into the next hollow.
In contrast, in dry periods, these same topographies welcome open-air activities according to the panel of meteors given to inhabitants. Whereas the most dense ground - from 20% to 40% porosity- deserves entrance in museums and extends over the axes of great influx as the green corridor. In case of exceptional events, a second topographic threshold fills with water. And finally in the case of an abnormal event, like a 100 year recurrence, 80% of the park covered in water can retain 10cm in the sectors usually beyond spreading, a little like the vast praries in the country that transform into ponds at times of heavy rainfall. The water gives rhythm to the park both by its available recreational influences and by its capacity of morphing according to what we find in a dry season or in a monsoon period.
The stratigraphy of water is coupled with a stratigraphy of vegetable formations that directly index the coefficients of runoff. Articulated in the meteors, the gradients of vegetation stages the park to the image of island landscapes that orchestrate the diversity of Taiwanese biomes. On each series will be deducted a singular character feature acclimated to the park environment.
服務團隊簡介 Team Profile
Catherine Mosbach
經歷:
‧1987 雜誌pages paysages,共同創辦人及共同編輯
‧1993年 Amenagement Urbain du Moniteur 獎
‧2003 波爾多植物園,第三屆歐洲景觀雙年展Rosa Barba景觀獎
‧2003-2006 美國賓州大學藝術研究所 訪問教授
‧由法國環境發展部提名國家景觀獎
‧法國羅浮宮朗思分館Louvre Lens公園設計
Catherine Mosbach
Professional Experiences:
‧1987 Co-editor and co-founder of the magazine pages paysages
‧1993 Amenagement Urbain du Moniteur prize
‧2003 Rosa Barba European Landscape Award for the Botanical Garden of Bordeaux, 3rd European Biennial on Landscape of Barcelona COAC-ETSAB-DUOT-UPC-ETSAV 03
‧2003-2006 Visiting Professor. University of Pennsylvania Graduate School of Fine Arts
‧National award of landscape by the French Ministry of the Environment and Development Nominated for botanical garden
‧Louvre Lens Museum Park, Lens, France
Philippe Rahm Architects
經歷:
‧2011 美國水牛城大學建築系McHale Fellowship 獎
‧2009 中國Ordos Prize獎提名
‧2008 代表瑞士參加威尼斯建築雙年展
‧2008 莫斯科國際Chernikov獎入圍前10名
‧2005-2006 英國倫敦AA學院Diploma Unit 13主任
‧2005-2010 瑞士Mendrisio建築學院(2004-2005)、ETH Lausanne建築學院(2006-2007)、丹麥哥本哈根皇家建築學院(2009-2010) 訪問教授
‧2005-2008 法國文化部公共藝術委員會委員
Philippe Rahm Architects
Professional Experiences:
‧2011 McHale Fellowship Prize, Department of Architecture, University of Buffalo, USA
‧2009 Nominee in for the Ordos Prize in China
‧2008 Chosen to represent Switzerland at the 8th Architecture Biennale in Venice
‧2008 In the top ten ranking of the International Chernikov prize in Moscow
‧2005-2006 Head-Master of Diploma Unit 13 at the AA School in London
‧2005-2010 Visiting professor in Mendrisio Academy of Architecture in Switzerland in 2004 and 2005, at the ETH Lausanne in 2006 and 2007, guest professor at the Royal School of Architecture of Copenhaguen in 2009-2010.
‧2005-2008 Member of the commission of the public art, Ministère de la Culture, France
劉培森建築師事務所
成員特色
本所成立於1991年,是由一群對空間環境設計充滿熱情、理想,兼具專業素養與創新理念的建築從業人員組合而成的工作團隊。透過各專長領域的通力合作,以改善環境品質、完成卓越的建築創作為全體最高榮譽。
成長動力
本所長期與國際著名建築師事務所及專業顧問合作無間,掌握最新設計資訊與趨勢潮流,引進成功的案例與技術經驗。講究設計發展及工務執行能力的提升,致力於電腦輔助設計、工程管理、技術研發、資材管理等事務的精益求精,促使事務所持續成長。同時敏於察覺環境變遷與時代脈動,及其對空間場所的影響,讓建築作品兼能反映人文精神,展現設計深度與創意價值。
服務項目
服務範圍包括區域規劃、都市設計、校園規劃、建築設計、景觀設計、室內設計及工程管理等各項專業領域。
工作內容包括開發可行性評估、基地現況調查、機能空間需求擬定、草案設計、法規檢討、顧問協調整合、細部設計、電腦3D模擬、模型製作、施工圖說繪製、施工規劃、工程預算編列、執照申請、發包作業、施工監造等各種嚴謹且完整的專業層面工作。
實務運作:有系統的整理設計圖說、施工紀錄、作品資料及建材設備等豐富的工程實務經驗與資源,並予以妥善保管與運用。著重技術研發、圖面審查、預算及工期控制,有效提昇服務品質。嚴格要求施工廠商貫徹執行圖說套繪、材料預審、實品打樣及工地安全、工地衛生、進度管制等事項,確保工程品質完善,維護業主權益。
作品類型
經由多年的努力,我們承接了各項多元的規劃設計案,包括:醫療建築、校園建築、辦公大樓、集合住宅、大型購物中心、博物館、運動設施、國際觀光旅館、高科技廠房等不同類型的公共及民間建築。
RICKY LIU & ASSOCIATES / ARCHITECTS + PLANNERS
Our Unique Characteristics
Ricky Liu Associates was established in 1991 by a team of professional architects. We are enthusiastic and possess a unique vision that combines professionalism with innovation in spatial and environmental design. We consider it is the greatest honor to be able to improve the quality of our living environment by completing outstanding architectural work through the cooperative efforts of our diversified expertise.
Growth Motivation
Our firm's long-term practice is to cooperate closely with renowned international architectural firms and professional consultants. This allows us to capture the most advanced design information and t rends. Our designs are consistently successful as we stay up-to-date and apply the entire gamut of technical experiences to our work. To promote momentum in the growth of our firm, we endeavor to continuously upgrade our design, construction management, technical research and development, material management, and various other processes. Furthermore, we are sensitive to the impact of changes in time and environment on spatial and architectural needs. This sensitivity allows our works to reflect the culture and spirit of the time. Through our depth of design, we provide innovative value and achieve performance excellence.
Our Services
Scope of Work
The scope of our works include feasibility studies, site investigations and analysis, functional and space requirement studies, preliminary designs, regulation and code check, coordination and consultation , design development , computer simulation, model making, construction document, construction method, project budgeting, building permit application, bid package preparation, on site construct ion supervision, and other high quality, and professional services.
Project Portfolio
Through past efforts, we have completed many diversified projects. These projects include: campus buildings, office buildings, apartments, shopping malls, museums, sports stadium, hospitals, hotels, high-tech factories, and other various projects for both the public and private sectors.
>>相關討論
::臺中中央公園國際競圖結果揭曉 Taichung Gateway Park Competition Winners announced::
::臺中中央公園 國際競圖 Taichung Gateway Park International Competition 號召全球地景設計高手共同參與!::
::Martino Tattara + Pier Vittorio Aureli + Andrea Branzi Architetto + Favero & Milan Engineering + 戴育澤建築師事務所 - 臺中中央公園國際競圖提案 Taichung Gateway Park International Competition::
::West 8 都市景觀設計建築事務所 + 老圃造園 - 臺中中央公園國際競圖提案 Taichung Gateway Park International Competition::
::Stoss, Inc. + 張樞建築師事務所 - 臺中中央公園國際競圖提案 Taichung Gateway Park International Competition::
::Catherine Mosbach + Philippe Rahm Architects + 劉培森建築師事務所- 臺中中央公園國際競圖提案 Taichung Gateway Park International Competition(台中大宅門特區清翠園)::
::台中大宅門特區清翠園動工了 其他仍苦等發包::
>>相關圖片
↗ Catherine Mosbach, Philippe Rahm + 劉培森建築師事務所 - 臺中中央公園國際競圖提案 01
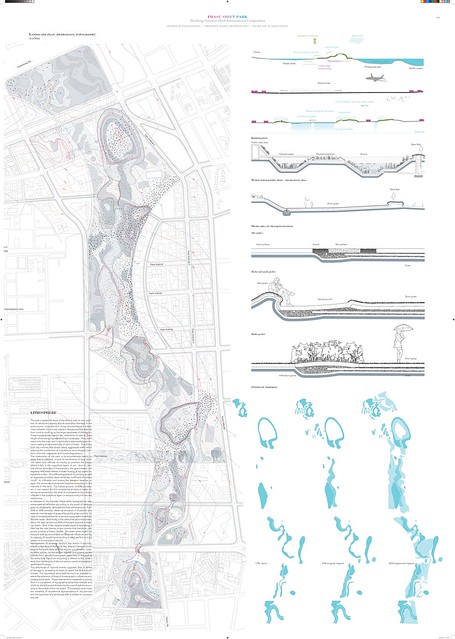
Catherine Mosbach, Philippe Rahm + 劉培森建築師事務所 - 臺中中央公園國際競圖提案 02
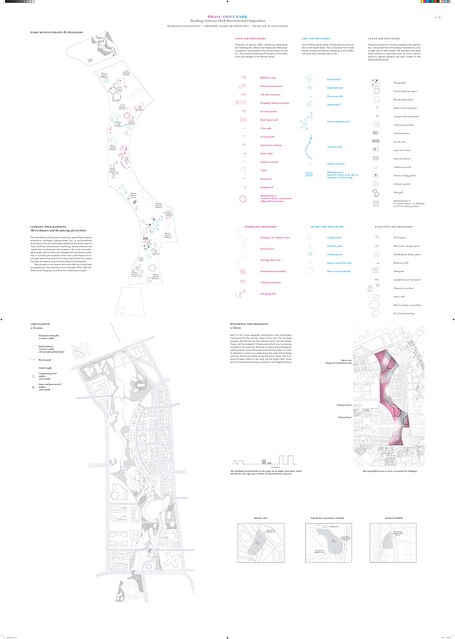
Catherine Mosbach, Philippe Rahm + 劉培森建築師事務所 - 臺中中央公園國際競圖提案 03
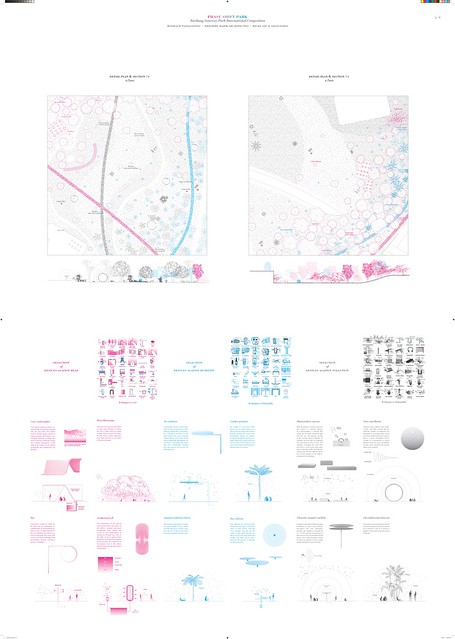
Catherine Mosbach, Philippe Rahm + 劉培森建築師事務所 - 臺中中央公園國際競圖提案 04
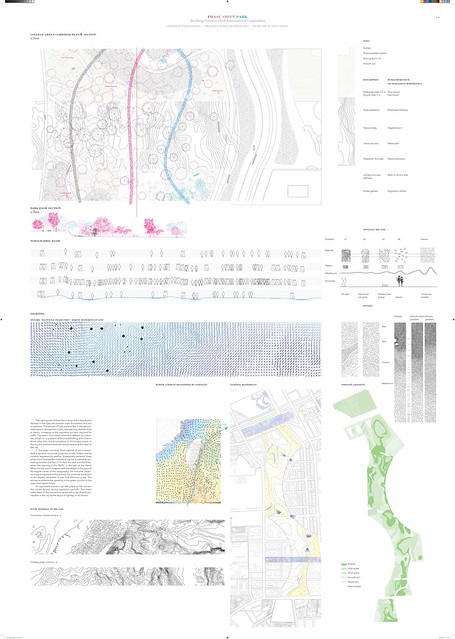
Catherine Mosbach, Philippe Rahm + 劉培森建築師事務所 - 臺中中央公園國際競圖提案 05

Catherine Mosbach, Philippe Rahm + 劉培森建築師事務所 - 臺中中央公園國際競圖提案 06
Taiwan Architecture Center 台灣建築中心
