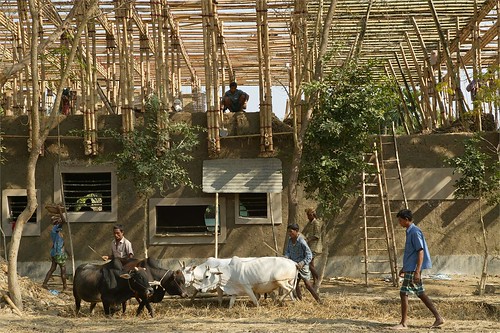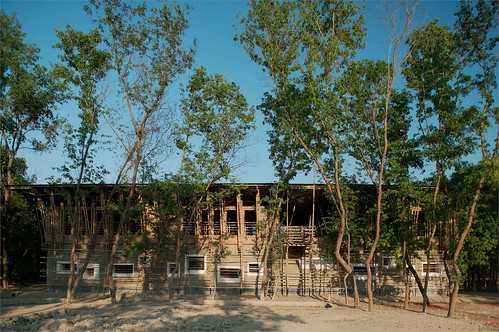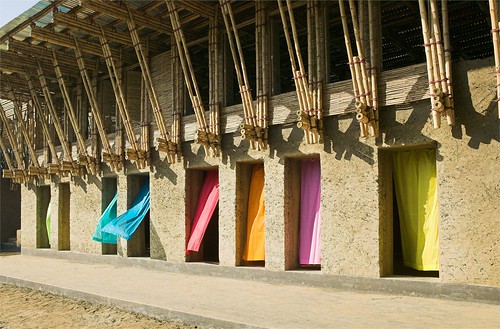METI (Modern Education and Training Institute)的概念,是由孟加拉國 NGO 組織 Dipshikha 所發展出一種非常特殊的教育方法,以傳授廣泛的知識、技能,以及對子女的教育結合農村發展所需的實踐方式;METI 於1999年 在孟加拉北部的一個村莊 Rudrapur 啟動,並複製到該國其他地區如 Dinajpur 和 Osmanpur, Ghoraghat 等城鎮。
>>相關資訊
設計案名稱:METI school handmade in Bangladesch | 手工打造的學校
設計案位置:Rudrapur, Bangladesh 孟加拉
建築師:Anna Heringer, Eike Roswag (Berlin)
結構技師:Ziegert Roswag Seiler Architekten Ingenieure Bürogemeinschaft
建造:Dipshikha / METI (Modern Education and Trainig Institute) 當地勞工
基地面積:275 平方米
總樓地板面積:325 sqm
完成:2007年
>>相關圖片

德國建築師 Anna Heringer, Eike Roswag - METI School in Rudrapur, Bangladesh - Construction 01

德國建築師 Anna Heringer, Eike Roswag - METI School in Rudrapur, Bangladesh - Construction 02

德國建築師 Anna Heringer, Eike Roswag - METI School in Rudrapur, Bangladesh - Photos 01

德國建築師 Anna Heringer, Eike Roswag - METI School in Rudrapur, Bangladesh - Photos 02

德國建築師 Anna Heringer, Eike Roswag - METI School in Rudrapur, Bangladesh - Photos 03

德國建築師 Anna Heringer, Eike Roswag - METI School in Rudrapur, Bangladesh - Photos 04
>>英文資訊
All too often, aspirations towards modernity in developing countries have malign economic and cultural effects where construction is concerned. Traditional materials and techniques are abandoned in favour of the import of expensive and sometimes energy-inefficient materials and products, benefiting only manufacturers in more advanced economies. The outcome can at worst be the imposition of alien buildings, forms and materials which don’t last long and are difficult to maintain. Their only merit is to look new for a time. By contrast, this joyful project, in a poor rural area of Bangladesh (said to be the world’s most densely populated country), shows that new and refreshing local identity can be achieved by exploiting the immediate and the readily available – ironically via architects from Europe.
This school is built using brick, loam, straw, bamboo and rope, plus some steel pins. Refining the local technique of using very wet loam to build walls, the school has a brick foundation, a damp proof course, and walls made of a mixture of loam and straw, the latter acting as a form of reinforcement. The loam and straw are combined by getting cows and water buffalo to tread them in. The 'Wellerbau' technique employed here involves building a 700mm high wall layer, leaving it to dry for two days, and trimming off with a spade. A further drying period is followed by the addition of the next layer.
The ceiling and first floor are constructed using bamboo as the chief material. Three layers of bamboo sticks, bamboo boards and an earth filling make the surface of the floor. The upper walls and roof comprise a frame construction using four layers of joined bamboo sticks, and vertical and diagonal poles; steel pins are fixed with nylon lashing from the junction of the sticks (a modified form of traditional local lashing was used).
The inventive architecture, allied to traditional materials, has attracted thousands of visitors to the building, which is clement, spacious and colourful. The architects sums it up thus: 'Comfort, durability and style as teaser – sustainability as concept'. It is the only two-storey building in the neighbourhood, and the architects hope that the principles that inform the school design may be replicated in relation to housing development, escaping the apparent tyranny of the earth hut. The judges felt this project more than lived up to its aims and ambitions, and that the thorough analysis which underlies the design has been matched by the quality of architecture achieved.
bamboo structure, architecture