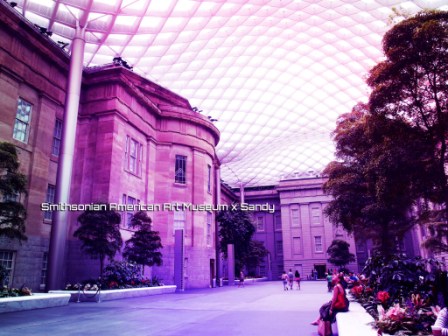以發揮史密斯森中央庭院最大效用為設計目標,美觀的全玻璃穹頂如同第一次的大英博物館中庭玻璃穹頂設計一樣觸及結構與環境的論題 。
建築師:Foster & Partners
工程師: Buro Happold









Smithsonian Institution
Washington DC, USA, 2004-2007
Now designated as a National Historic Landmark, the former United States Patent Building building was rescued from impending demolition in 1958 by President Eisenhower, who transferred it to the Smithsonian Institution for use as the National Portrait Gallery and the Smithsonian American Art Museum. The enclosure of the building's grand central courtyard was prompted by a desire to transform the public's experience of the Smithsonian's galleries and provide the Institution with one of the larges
Co-architects: Smith Group Inc.
The Smithsonian Institution occupies the former United States Patent Building, once described by the poet Walt Whitman as 『the noblest of Washington buildings'. Built between 1836 and 1867, the Patent Building is the finest example of Greek Revival architecture in the United States and a celebrated part of the capital's urban fabric. Now designated as a National Historic Landmark, the building was rescued from impending demolition in 1958 by President Eisenhower, who transferred it to the Smithsonian Institution for use as the National Portrait Gallery and the Smithsonian American Art Museum. The enclosure of the building's grand central courtyard was prompted by a desire to transform the public's experience of the Smithsonian's galleries and provide the Institution with one of the largest event spaces in Washington.
The enclosed courtyard forms the centrepiece of the building's long-term renovation programme, which also included the redesign of the galleries with contemporary interactive displays, the addition of a conservation laboratory, an auditorium and greatly increased exhibition space. Visitors can enter the surrounding galleries from the courtyard, and out of museum hours the space regularly hosts a variety of social events, including concerts and public performances. Designed to do 『the most with the least', the fluid-form, fully glazed roof canopy develops structural and environmental themes first explored in the design of the roof of the Great Court at the British Museum, bathing the courtyard with natural light.
Structurally, the roof is composed of three interconnected vaults that flow into one another through softly curved valleys. The double-glazed panels are set within a diagrid of fins, clad in acoustic material, which together form a rigid shell that needs to be supported by only eight columns. Visually, the roof is raised above the walls of the existing building, clearly articulating the new from the old. Seen illuminated at night, this canopy appears to float above the Patent Building, symbolising the cultural importance of the Smithsonian Institution and giving new life to a popular Washington landmark.
Client: Smithsonian Institution
Consultants: Buro Happold, Davis Langdon LLP, URS Corporation, Gustafson Guthrie Nichol, George Sexton Associates, Battle McCarthy, Davis Langdon Schumann Smith, Emmer Pfenninger Partner, Josef Gartner USA, Sandberg, Sandy Brown Associates, Shen Milsom Wilke




