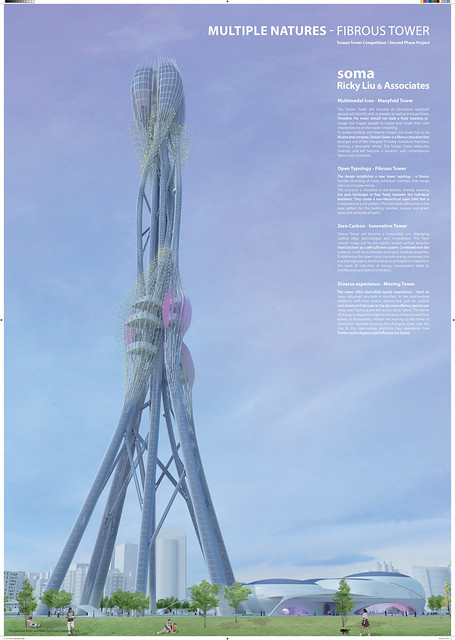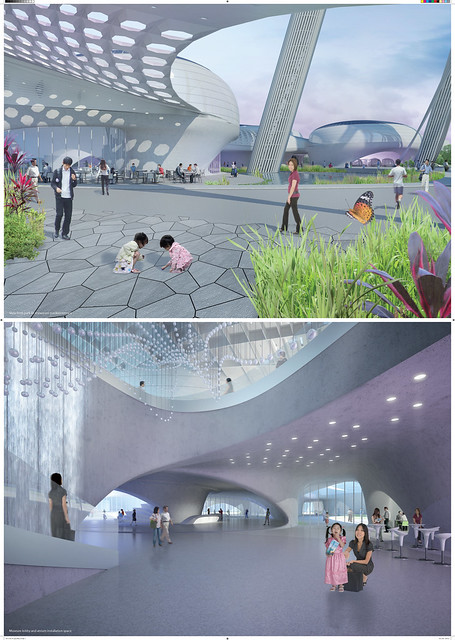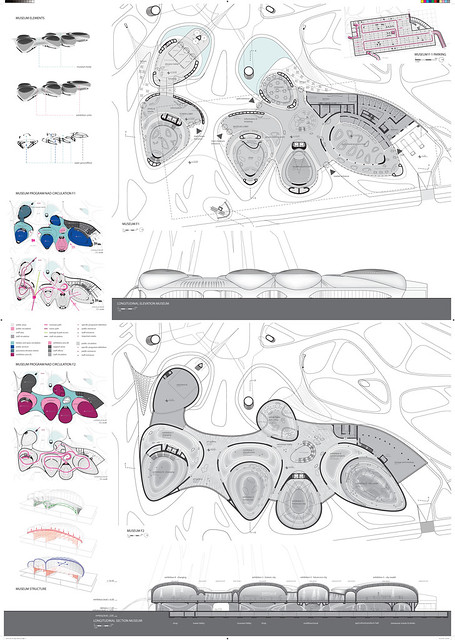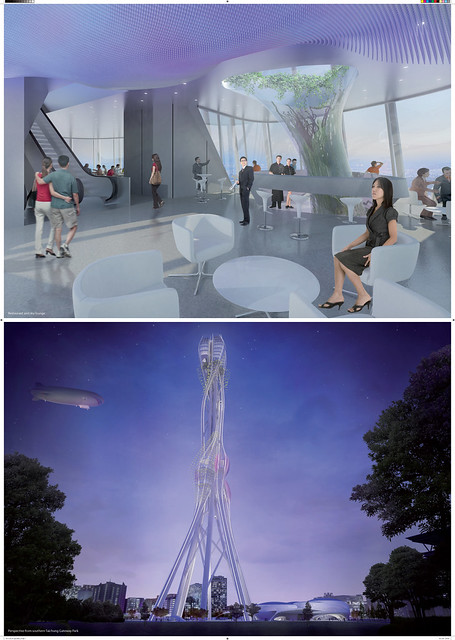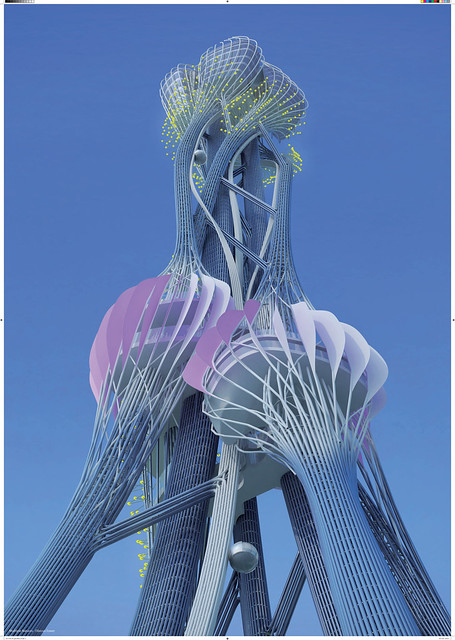台灣塔 國際競圖
Taiwan Tower International Competition
第 2 名:Second Prize
投標廠商:soma ZT GmbH / Martin Oberascher 國籍:奧地利
共同投標廠商:劉培森建築師事務所 / 劉培森 國籍:中華民國
Tenderer: soma ZT GmbH / Martin Oberascher Nationality: Austria
Joint Tenderer: Ricky Liu & Associates Architects+Planners / Ricky Liu Nationality: R.O.C
↗ soma ZT GmbH, Martin Oberascher + 劉培森建築師事務所 - 台灣塔國際競圖提案 01
設計概念 Design Concepts
多樣化的象徵—複合多樣化的塔
我們期許台灣塔成為當代及未來皆廣受歡迎的創新地標。秉著如此的期許,台灣塔絕不只展現單一、固定的意義或形象,而是要誘發民眾的想像力,形成各有特色的自我詮釋。
為了激發豐富多元的印象,台灣塔必須千變萬化又錯綜複雜。纖維狀的塔身是由數座小型塔組合而成結構複雜的束狀物。化零為整,台灣塔宣揚的是多元與複雜,也將成為一個動態、象徵當代民主的地標。
MULTIMODAL ICON - MANYFOLD TOWER
The Taiwan Tower will become an innovative landmark people will identify with in present as well as in future times. Therefore the tower should not state a fixed meaning or image, but trigger people to invent and create their own interpretations of the tower’s meaning.
To evoke multiply and diverse images the tower has to be illusive and complex. Taiwan Tower is a fibrous structure that emerges out of the interplay of many individual members, forming a synergetic whole. The Taiwan Tower celebrates diversity and will become a dynamic and contemporary democratic landmark.
纖維狀的塔–新型態的塔
台灣塔的設計打造全新高塔構造—由一束束纖維狀構造物組合而成的整體。建築物底部採用分散式設計,將仰望塔身的視覺障礙降到最低,讓遊客可以欣賞台灣塔嶄新壯麗的外觀,並可一覽無遺公園景觀。一個個方形綠色區塊與道路網構成的類似細胞構造形成高塔量體的地面基礎。
FIBROUS TOWER - NEW TOWER TYPOLOGY
The design establishes a new tower typology - a fibrous bundle consisting of many individual members that merge into one complex whole. The structure is dissolved at the bottom, thereby allowing the park landscape to flow freely between the individual members. They create a non-hierarchical open field that is interpreted as a cell pattern. The individual cells produce the base pattern for the building volumes, squares and green areas and networks of paths.
創新之塔–零碳建築群
台灣塔將展現尖端科技技術與創新的永續地標。這座「零碳」塔建築群將成為全球最大型的自給自足垂直集能器。與相鄰的願景館結合成具有遠見的生態建築群。除此之外,台灣塔更將原本隱形的發電過程變成空間體驗,秉持著:以節能減碳為目的,實現建築與空間之創新。
TOWER OF INNOVATION - ZERO CARBON COMPLEX
Taiwan Tower will become a sustainable icon displaying cutting edge technologies and innovations. The “zero carbon” tower will be the world’s largest vertical absorber that functions as a self-sufficient system. Combined with the museum it will be a visionary ecological building ensemble. Furthermore the tower turns invisible energy processes into a spatial experience and becomes an architectural statement: the need of reduction of energy consumption leads to architectural and spatial innovation.
移動的塔–多層次的體驗
台灣塔提供多元空間體驗—從開放、分散式結構,中間樓層裝設供遊客一睹未來建築的風采的震動式發電裝置,到頂端樓層遠眺台中市與鄰近自然環境美景,氣象萬千。能源的主題則透過動態與實做體驗:遊客搭乘類球狀的電梯往返地面塔頂之間,沿途欣賞各種都市美景。遊客可駐足中段的平台,體驗尖端科技對人類未來的影響。
MOVING TOWER - A MULTI-LAYERED EXPERIENCE
The tower offers diversified spatial experiences – from an open, dissolved structure in the Park, to the intermediate platforms with their kinetic devices that give an outlook onto future architecture, to the sky zone offering spectacular views over Taichung and the surrounding nature. The theme of energy is staged through diverse kind of experiences from kinetic to kinesthetic: Visitors are moving up the tower in panoramic capsules enjoying the changing views over the city. At the intermediate platforms they experience how frontier technologies could influence our future.
服務團隊簡介 Team Profile
soma建築師事務所簡介
soma是由 Martin Oberascher、Stefan Rutzinger、Kristina Schinegger與Gunther Weber等四位合夥人,於2009年奧地利成立的具創新與創意的事務所。soma將建築視為一段無止盡的求知與實驗過程。事務所的主要業務包含當代設計策略、創新方法執行及理論研究。
soma深信建築就是先有構想之後再將構想實踐成空間、實體及感官體驗。設計不必然是具體的固定形狀,而是可以靈活改變,個別詮釋的物件。
soma曾獲頒許多國際競圖獎,並成功執行許多國際建案。目前進行中的案子包括2012年南韓麗水世博主題館的永久建築(預定2012年竣工),以及奧地利薩爾茨堡建築學院(預定2011十一月竣工)。除此之外還有近期新完工的薩爾茨堡雙年展臨時音樂館。
soma多次與國外團隊合作,參與過許多國際知名建案,累積豐富的設計專長與專業經驗。soma擅長高水準的複雜數位設計與先進複雜的幾何圖形。團隊的特殊專長包括高樓建案與運動仿生構造物。soma與德國Knippers Helbig工程公司共同持有全球首座仿生物彈性變形外牆系統。將於2012年完工的南韓麗水世博將呈現嶄新的建築突破。
soma的作品遍佈各國際出版刊物與展覽,如2010年威尼斯建築雙年展(奧地利館)。soma目前在維也納與薩爾茨堡皆設有分所。
soma is a creative and innovative practice founded in 2009 in Austria by four partners, Martin Oberascher, Stefan Rutzinger, Kristina Schinegger and Günther Weber.
soma engages architecture as an ongoing inquiry and experimentation. The studio’s field of activities ranges from the development of contemporary design strategies and innovative implementation methods to theoretical research.
soma understands architecture as thinking in concepts, that deploy their potentials in spatial, physical and sensuous experiences. Thus a design does not necessarily entail unambiguous, fixed geometries, but remains mutable and individually interpretable.
The office won prizes in various international competitions and has successfully worked on the implementation of international projects. Current projects under construction include
the permanent Theme Building for the EXPO 2012 Yeosu in South-Korea (completion February 2012) and an extension for the Building Academy in Salzburg, Austria (completion November 2011). A temporary music pavilion for the Salzburg Biennale has recently been finished.
soma has collected design expertise and professional experience in international collaborations and prestigious international projects. soma specializes in high-standard and complex digital design processes and the implementation of complex and advanced geometries. Special competences within the team include expertise in high-rise projects and kinematic biomimetic structures. soma holds the patent for the first biomimetic elastically deformable facade system together with the German engineers Knippers Helbig. The world novelty will be presented to the public at the EXPO 2012.
soma‘s work has been widely published in international publications and exhibitions, such as the Venice Architecture Biennale 2010 (Austrian Pavilion). soma operates offices in Vienna and Salzburg.
劉培森建築師事務所簡介
成員特色
本所成立於1991年,是由一群對空間環境設計充滿熱情、理想,兼具專業素養與創新理念的建築從業人員組合而成的工作團隊。透過各專長領域的通力合作,以改善環境品質、完成卓越的建築創作為全體最高榮譽。
成長動力
本所長期與國際著名建築師事務所及專業顧問合作無間,掌握最新設計資訊與趨勢潮流,引進成功的案例與技術經驗。講究設計發展及工務執行能力的提升,致力於電腦輔助設計、工程管理、技術研發、資材管理等事務的精益求精,促使事務所持續成長。同時敏於察覺環境變遷與時代脈動,及其對空間場所的影響,讓建築作品兼能反映人文精神,展現設計深度與創意價值。
服務項目
服務範圍包括區域規劃、都市設計、校園規劃、建築設計、景觀設計、室內設計及工程管理等各項專業領域。工作內容包括開發可行性評估、基地現況調查、機能空間需求擬定、草案設計、法規檢討、顧問協調整合、細部設計、電腦3D模擬、模型製作、施工圖說繪製、施工規劃、工程預算編列、執照申請、發包作業、施工監造等各種嚴謹且完整的專業層面工作。實務運作:有系統的整理設計圖說、施工紀錄、作品資料及建材設備等豐富的工程實務經驗與資源,並予以妥善保管與運用。著重技術研發、圖面審查、預算及工期控制,有效提昇服務品質。嚴格要求施工廠商貫徹執行圖說套繪、材料預審、實品打樣及工地安全、工地衛生、進度管制等事項,確保工程品質完善,維護業主權益。
作品類型
經由多年的努力,我們承接了各項多元的規劃設計案,包括:醫療建築、校園建築、辦公大樓、集合住宅、大型購物中心、博物館、運動設施、國際觀光旅館、高科技廠房等不同類型的公共及民間建築。
Introduction to Ricky Liu & Associates Architects+Planners
Our Unique Characteristics
Ricky Liu Associates was established in 1991 by a team of professional architects. We are enthusiastic and possess a unique vision that combines professionalism with innovation in spatial and environmental design. We consider it is the greatest honor to be able to improve the quality of our living environment by completing outstanding architectural work through the cooperative efforts of our diversified expertise.
Growth Motivation
Our firm's long-term practice is to cooperate closely with renowned international architectural firms and professional consultants. This allows us to capture the most advanced design information and trends. Our designs are consistently successful as we stay up-to-date and apply the entire gamut of technical experiences to our work. To promote momentum in the growth of our firm, we endeavor to continuously upgrade our design, construction management, technical research and development, material management, and various other processes. Furthermore, we are sensitive to the impact of changes in time and environment on spatial and architectural needs. This sensitivity allows our works to reflect the culture and spirit of the time. Through our depth of design, we provide innovative value and achieve performance excellence.
Our Services
Scope of Work
The scope of our works include feasibility studies, site investigations and analysis, functional and space requirement studies, preliminary designs, regulation and code check, coordination and consultation, design development, computer simulation, model making, construction document, construction method, project budgeting, building permit application, bid package preparation, on site construct ion supervision, and other high quality, and professional services.
Project Portfolio
Through past efforts, we have completed many diversified projects. These projects include: campus buildings, office buildings, apartments, shopping malls, museums, sports stadium, hospitals, hotels, high-tech factories, and other various projects for both the public and private sectors.
>>相關討論
::台灣塔國際競圖由日本藤本壯介建築師獲勝 & 所有決選團隊作品介紹::
::藤本壯介 Sou Fujimoto Architects + 宗邁建築師事務所 Fei & Cheng Associates - 台灣塔國際競圖提案 Taiwan Tower Competition Proposal::
::soma ZT GmbH / Martin Oberascher + 劉培森建築師事務所 Ricky Liu & Associates Architects+Planners - 台灣塔國際競圖提案 Taiwan Tower Competition Proposal::
::Dorin Stefan + DS Birou de Arhitectura + 賴朝俊建築師事務所 - 台灣塔國際競圖提案 Taiwan Tower Competition Proposal::
::Cook Robotham Architectural Bureau Limited, Peter Cook + 戴育澤建築師事務所 - 台灣塔國際競圖提案 Taiwan Tower Competition Proposal::
::HMC Group, Raymond Pan + 薛昭信建築師事務所 HOY Architects & Associates - 台灣塔國際競圖提案 Taiwan Tower Competition Proposal::
::台灣塔 國際競圖開跑! (與「台灣塔設計概念國際競圖」不同)::
::台灣塔設計概念國際競圖獲獎者公布! Taiwan Tower Conceptual Design Competition Winners::
>>相關圖片
↗ soma ZT GmbH, Martin Oberascher + 劉培森建築師事務所 - 台灣塔國際競圖提案 01
↗ soma ZT GmbH, Martin Oberascher + 劉培森建築師事務所 - 台灣塔國際競圖提案 02
↗ soma ZT GmbH, Martin Oberascher + 劉培森建築師事務所 - 台灣塔國際競圖提案 03
↗ soma ZT GmbH, Martin Oberascher + 劉培森建築師事務所 - 台灣塔國際競圖提案 04
↗ soma ZT GmbH, Martin Oberascher + 劉培森建築師事務所 - 台灣塔國際競圖提案 05
↗ soma ZT GmbH, Martin Oberascher + 劉培森建築師事務所 - 台灣塔國際競圖提案 06
