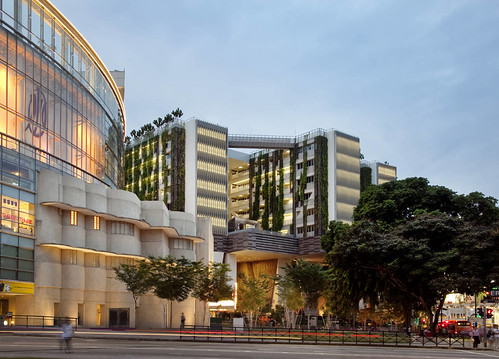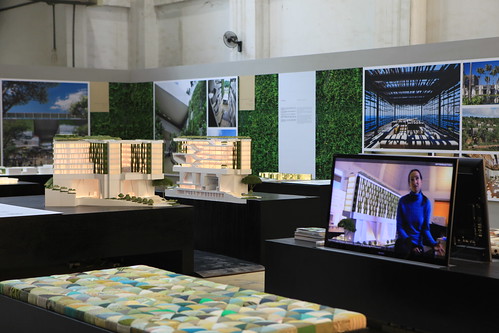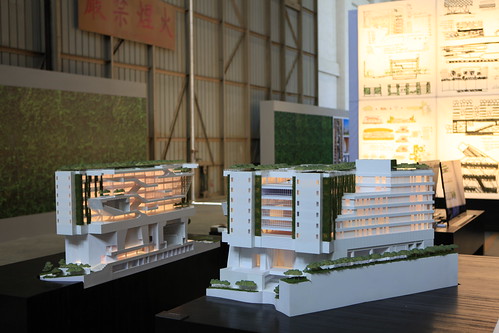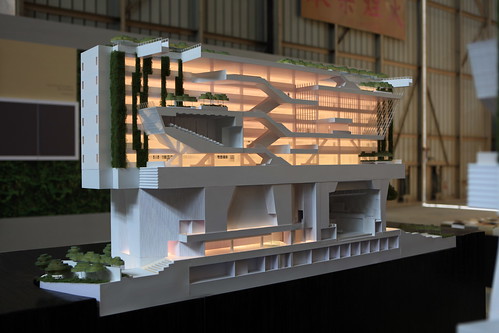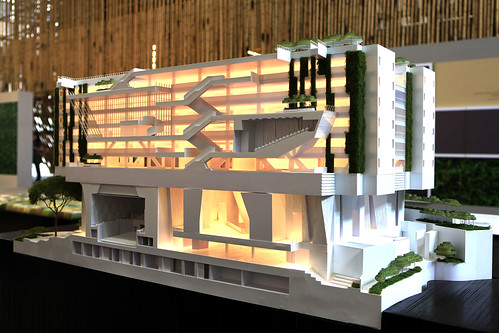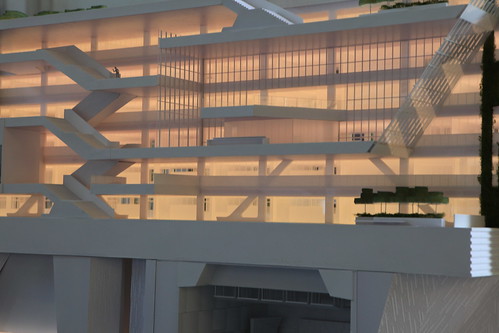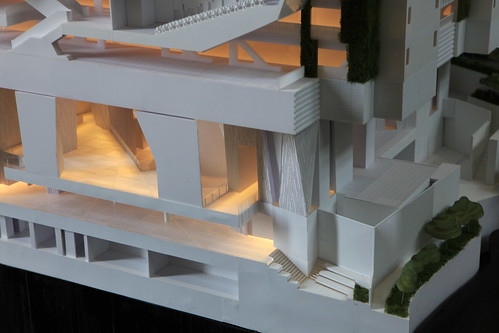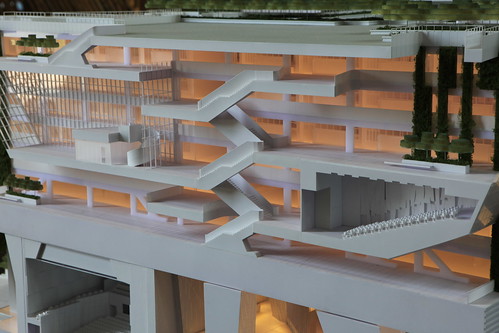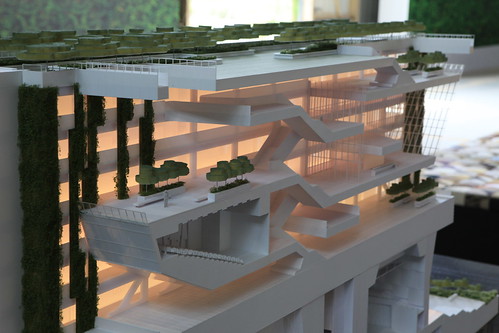↗ WOHA Architects建築師事務所- 新加坡藝術學院 Singapore School of the Arts - Photo 02
WOHA Architects 建築師事務所將建築視為一片開放的風景,綠意盎然的花園或是能導引風流動的機器,憑著這股理念和動力,創造出在熱帶氣候環境下不需要空調即可舒適永續生活的理想,運用多孔隙空間滲透的建築結構手法,以誘導式設計將自然風引入建築,利用自然流動的風來運作建物降溫冷卻系統,
>>相關資訊
設計案名稱:新加坡藝術學院 | Singapore School of the Arts | SOTA
設計案位置:新加坡祖必爾賽益通道 Zubir Said Drive, Singapore
建築師:WOHA Architects 建築師事務所
工程造價:$1.21億美元
總樓地板面積:52,945.54平方米
竣工時間:2009年
設計團隊:Wong Mun Summ, Richard Hassell, Sim Choon Heok, Chan Ee Munm, Esther Soh, Ian Donlan, Teh Tien Hwa, Alina Yeo, Kwong Lay Lay, Nixon Jose Sicat, Alen Low, Christina Ong, Evi Syariffudin, Germain Goh, Merlinda Song, Muhammad Halim Bin Wahab, Ong Ker Shing, Pamela Choo, Sabrina Foong
攝影:Patrick Bingham-Hall
>>相關討論
::e托邦–未來都市開發展 WOHA Architects 建築師事務所「Breathing Architecture 會呼吸的建築」現身水湳經貿園區開發願景館 2012.7.26~9.23::
>>相關圖片
↗ WOHA Architects建築師事務所- 新加坡藝術學院 Singapore School of the Arts - Photo 01
↗ WOHA Architects建築師事務所- 新加坡藝術學院 Singapore School of the Arts - Photo 02
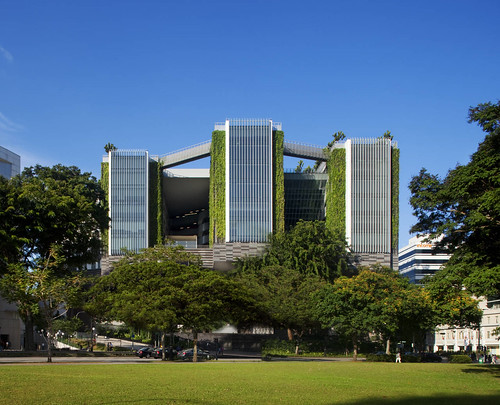
WOHA Architects - Singapore School of the Arts - Photo 03

WOHA Architects - Singapore School of the Arts - Photo 04
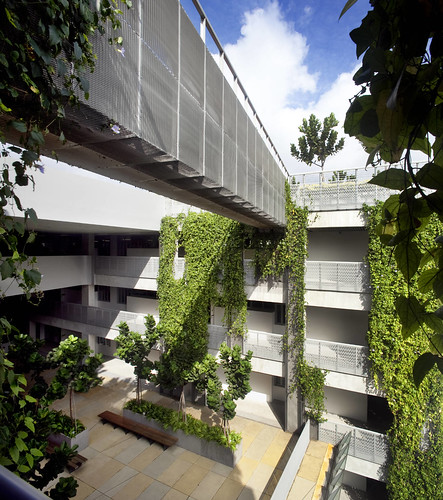
WOHA Architects - Singapore School of the Arts - Photo 05
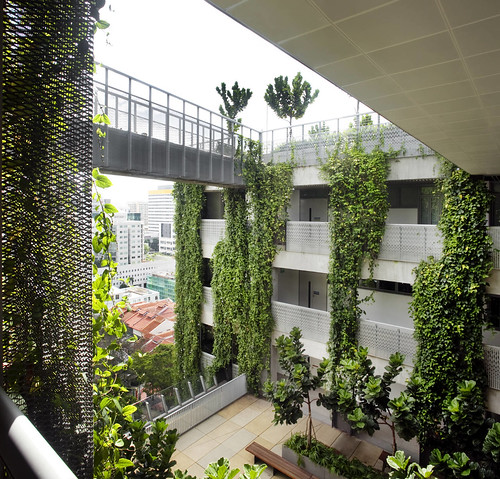
WOHA Architects - Singapore School of the Arts - Photo 06

WOHA Architects - Singapore School of the Arts - Photo 07
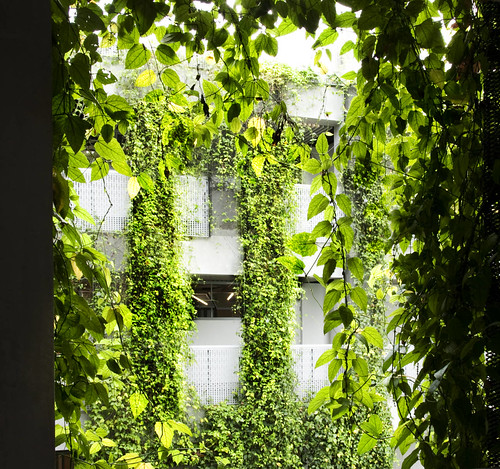
WOHA Architects - Singapore School of the Arts - Photo 08
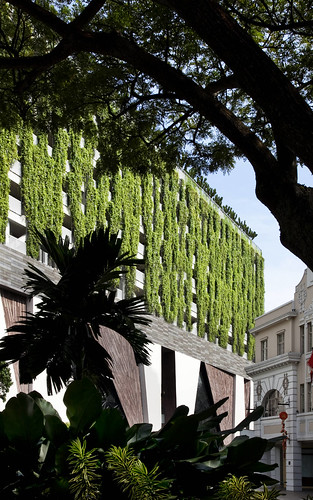
WOHA Architects - Singapore School of the Arts - Photo 09

WOHA Architects - Singapore School of the Arts - Photo 10

WOHA Architects - Singapore School of the Arts - Photo 11

WOHA Architects - Singapore School of the Arts - Photo 12

WOHA Architects - Singapore School of the Arts - Photo 13

WOHA Architects - Singapore School of the Arts - Photo 14

WOHA Architects - Singapore School of the Arts - Photo 15
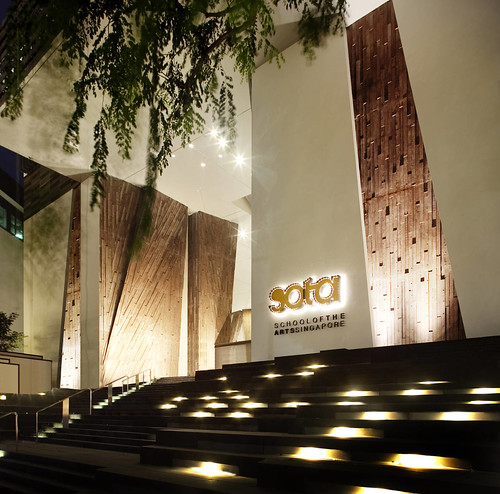
WOHA Architects - Singapore School of the Arts - Photo 16
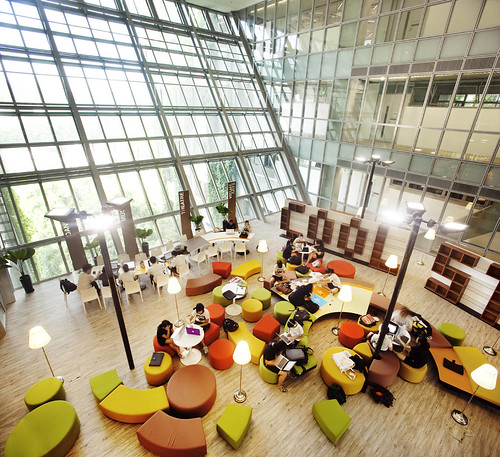
WOHA Architects - Singapore School of the Arts - Photo 17

WOHA Architects - Singapore School of the Arts - Photo 18
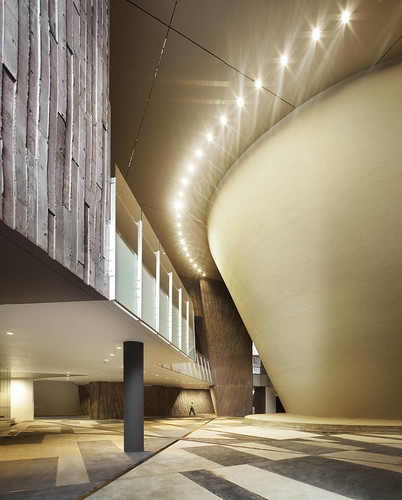
WOHA Architects - Singapore School of the Arts - Photo 19

WOHA Architects - Singapore School of the Arts - Photo 20
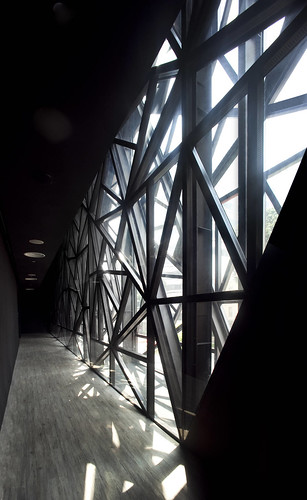
WOHA Architects - Singapore School of the Arts - Photo 21

WOHA Architects - Singapore School of the Arts - Photo 22
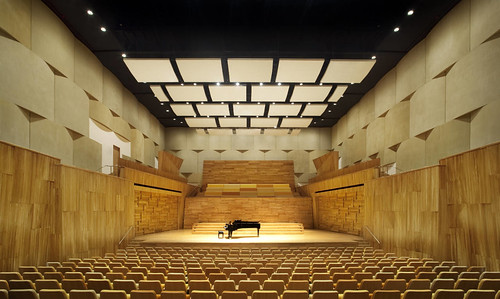
WOHA Architects - Singapore School of the Arts - Photo 23

