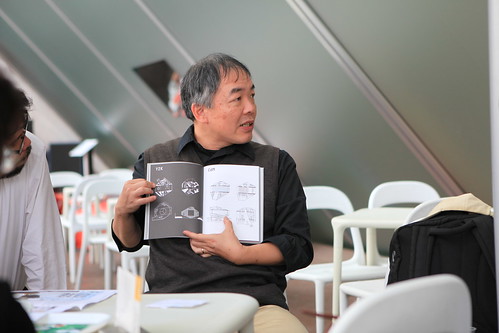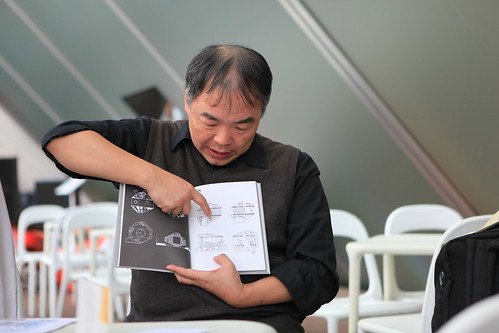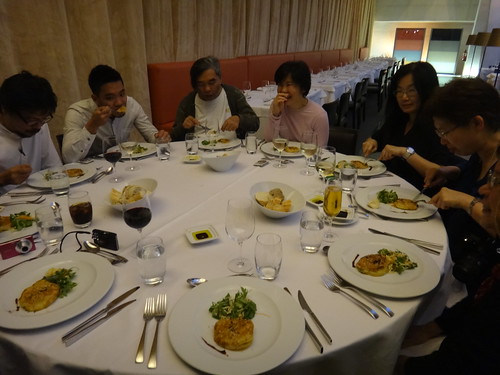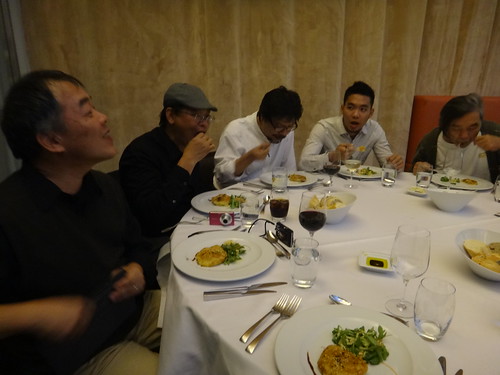2005年完工的葡萄牙波爾多音樂廳,被美國紐約時報評為百年來世界上最好的三大音樂廳之一,與洛杉磯的迪士尼音樂廳,柏林音樂廳相媲美,說這也是庫哈斯多年來最好的作品。不知道庫哈斯本人對這樣的評論持什麼態度,事實是建築一落成就成了波爾多的地標,去音樂廳參觀的人從開放那天起就絡繹不絕,而好評也是不斷。說音樂廳和美術館是建築大師們的必爭之地,建築師們對這樣有著濃厚藝術氣息的公共建築情有獨鍾。
波爾圖音樂廳位於波爾多市的老城區和工薪階層社區的邊界處,對面是一座19世紀晚期建造的公園,旁邊沒有什麼大建築。音樂廳有1300個座位,是波爾圖國立管弦樂隊表演、排練和錄音的場地。庫哈斯的設計很好的詮釋政府想要表達的,音樂廳是一個24小時開放的公共場所,應該無時無刻吸引著市民,而不只是人們在週末晚間看表演的地方。清爽的白色混泥土外表,淨化著周圍城市的繁雜,巨大的窗戶嵌在不同角度的牆面上,把城市和大西洋帶進音樂廳。
音樂廳的外觀輪廓分明,宛如一枚切割完美的寶石,相比之下,音樂廳的大堂超乎想像地中規中矩。既然傳統的音樂廳設計如世界上最好的音樂廳波士頓交響樂廳的形狀好似鞋盒,庫哈斯也設計出一個“鞋盒”來,方方正正。這是一個很聰明的建築,概念簡單如將一個長方體插入一個不對稱得大寶石。那個長方體就是主音樂廳,剩下的空間作為工作室,排練房,小秀場,進行著所有的日間活動或者彩排,還包括面向主音樂廳的酒吧等很特別的空間。頂層是個能容納250人的餐廳,通向一邊的露臺。建築內部沒有一目了然的流通走道,卻每一步都是驚喜。不可預測的樓梯, 消失在遠處的不規則空間, 有坡道的修長走廊, 都將人們帶入不可知的下一個空間。突然,豪華的主音樂廳就在左邊的玻璃後面,舉頭,城市的一角被前方的窗框勾勒出來,側耳,交響樂團的演奏從牆的另一邊傳來,轉角,流行樂手正在貴賓室裡召開記者會。
在選材和傢俱配置上,大多採用葡萄牙當地的傳統原料和設計,賦予了新的時代語言。與外部乾淨整潔的表面相反,內部大膽的運用鮮紅色牆面,褶皺玻璃等元素。最讓人驚歎的是,大堂前後兩面牆體用龐大的褶皺玻璃建造,很像是折疊的幕布。彎曲的玻璃映射出外面的世界,整個屋內的感覺好像懸浮在城市當中的夢幻。
這是一個很庫哈斯的建築,從這個音樂廳裡,我們學到建築對城市的召喚,空間帶給人的驚喜,材料給予人的感受。誰說庫哈斯只追求建築形式不顧人的感受?這個音樂廳就是庫哈斯最強力的反駁。留下更多動搖了對他質疑的人,被他征服的人,時代的建築師,下一站,又有什麼樣的震撼?
中國人對庫哈斯這個名字應該已經不陌生了,他設計的cctv中央大樓,作為08奧運的重要地標性建築之一,也曾引起過很大的爭議。建築是需要爭議的,而庫哈斯本人,前些年也是西方建築界中備受爭議的建築師。荷蘭人,記者出身,AA的學生,曾與 ZAHA HADID 共事,他視角獨特,他大膽,他走在這個世界的前面,他把他的觀點,態度和審美通過建築形式表達出來,在世界的各大城市,而當人們開始爭論評價他的建築時,他早已開始了另一段思考。
有人曾經把庫哈斯歸類為解構主義(DECONSTRUCTION), 他不屑, 確實, 建築界如果想要將庫哈斯歸類, 那便需要為他創造一個新的"主義"了。
>>相關資訊
設計案名稱:Casa da Musica 波多音樂廳
設計案位置:波爾圖,葡萄牙
建築師:OMA / Rem Koolhaas
業主:Porto 2001/Casa da Musica
當地建築師:ANC Architects
結構顧問:Arup
聲學顧問:TNO Eindhoven and Dorsser Blesgraaf





Next week, on the opening night of Casa da Musica, Oporto, Portugal, Lou Reed will be playing followed by the London Symphony Orchestra and Paco Pena! When I was there almost four months ago, the building still had the look of work-in-progress, after reading Nicolai Ouroussoff's piece on today's NY Times, I think I am going back soon.
The images posted here are taken from NYT and Building Design. They are small and not very inspiring, but at least you can get an idea when you read the articles followed the links below. The NY Times piece even has an audio-video show companied by Ouroussoff's voice which sounds so much like Herbert Muschamp, the previous Architectural Critic at NY Times. You can also find more images in my previous posting under-- SNAPSHOTS-- Rem, Two Projects.
As usual, I will post a few quotes from both articles to encourage you to clip on the links.
出處:http://nytimes.com/2005/04/10/arts/design/10ouro.html
Rem Koolhaas Learns Not to Overthink It
By NICOLAI OUROUSSOFF
Published: April 10, 2005
OPORTO, Portugal.
Few people would question the quality of Rem Koolhaas's mind; he has long been celebrated as one of architecture's most audacious thinkers. But his recently completed Casa da M?sica here is something new for him - a building whose intellectual ardor is matched by its sensual beauty.
Set at the dividing line between the city's historic quarter and a working-class neighborhood, the building houses a 1,300-seat performance hall, rehearsal space and recording studios for the Oporto National Orchestra. Its smoothly chiseled concrete form, pierced by the rigid rectangular box of the main hall, is the most overtly seductive form Koolhaas has created yet.
The project's sculptural qualities will inevitably draw comparisons to Frank Gehry's exuberant design for the Guggenheim Museum in Bilbao, Spain. Both were commissioned as part of a broader effort to revive industrial port cities that have long been in decline; both are dazzling displays of virtuosity.
But if Gehry's masterwork evokes the eruption of an unbridled id, Koolhaas's creation is a more self-contained experience - one that vibrates with emotional and psychological tensions. Its surprises reveal themselves slowly, as if to draw you into a deeper unconscious experience. In originality alone, it ranks with Gehry's 2003 Walt Disney Concert Hall in Los Angeles and Hans Scharoun's 1960s-era Berlin Philharmonic as one of the most important concert halls built in the last 100 years.
Strangely, the project started with a search for that most prosaic of human needs: closet space. Koolhaas says the design originated in a commission for a house he was designing in suburban Rotterdam several years ago. The client, whom he describes as "a typical Dutch Calvinist," was obsessed with order and demanded a pure uncluttered living area. The architect responded by creating a faceted concrete block with a void drilled out of its core. The void was intended as the family area, with the surrounding spaces absorbing the messiness of everyday life.
But the client dropped the project just as Koolhaas was entering a design competition for the concert hall. Rather than abandon his design, he blew it up in scale and adapted it; the core became the main performance hall, with the foyers, rehearsal halls and offices packed into the leftover space around it. The extreme shift in scale transformed an expression of a single client's obsessions into a more dynamic communal experience. Even so, the central themes remain the same: a rationally ordered environment animated by the chaotic social and psychic forces whirling around it.
........................
As always, Koolhaas is inspired by a range of influences here, from Oporto's rich Modernist tradition to the generic shopping malls that have taken over the globe since the 1970s. The exterior's restrained elegance nods to local architects like ?lvaro Siza and Eduardo Souto de Moura, whose abstract compositions also tend to reveal themselves gradually as you move through them. But the concrete shell is also a mask - a near-blank container that conceals a richer imaginative experience inside.
.........................
The layering of images, coupled with the sense that you are constantly slipping around the building's edges, imbues the space with a subtle erotic charge, as if the purity of the architectural spaces were being infected by unconscious images, a swirl of fragmented memories and repressed desires.
The main hall seems hyperrational by comparison. Since conventional wisdom holds that acoustically, the world's best concert halls - Symphony Hall in Boston, say - are built in the shape of a shoebox, Koolhaas gives us a shoebox. Similarly, the seats are arranged with the precision of an assembly line, in simple repetitive rows.
The relentless sense of order snaps us to attention, until we slowly begin to notice the outside world gently seeping in once again. The walls are clad in raw plywood decorated with a pattern of gold wood grain enlarged to several times its natural size, once again distorting the sense of scale. Oddly shaped windows cut into the walls afford glimpses of silhouetted figures flickering by in various bars and VIP rooms. A replica of a Baroque organ decorated in ornate gold-and-blue swirls is mounted on a wall near the stage, like something that was picked up on a whim at a luxurious flea market.
Most breathtakingly, the walls at either end of the hall are made of enormous sheets of corrugated glass suggesting the folds of a curtain. The curved glass gives a distorted view of the city outside, so that the entire room feels as if it is floating dreamily in the middle of the city.
..........................
Set in the odd leftover spaces between the form of the main hall and the exterior shell, these rooms evoke pieces of the city that have broken off and embedded themselves in the building's skin. Like the characters and objects swept up by the tornado in "The Wizard of Oz," they bring to mind the psychological and emotional residue spinning around in your head, the scattered fragments of memory that shade experience.
Such fragments reflect Koolhaas's rebellion against the aesthetic purity that was once a central part of the Modernist agenda, and the perfectly engineered life it implied. Like many architects of his generation, he views such purity as a form of repression. For decades, he has sought to explore what the Modernists sought to ignore - the messy social, psychological and economic realities outside the walls of the rationalist modern boxes.
In the Oporto concert hall, the architect has found a perfect expression for his vision. And the result suggests he has reached the full height of his powers.
..............................
But to get a grasp of what he can do, board a plane to Oporto.
Please remember that you have only one week, from Sunday, to read the article online for free.
出處:Building Design
Work the angles
8 April 2005
By Graham Bizley
The concert hall is sited on the Rotunda da Boavista, a huge roundabout with a park in the middle a mile from the historic city centre. Rather than reinforce the ring of buildings around it, Koolhaas has created a solitary building standing in its own wedge-shaped square paved with rich, veined golden travertine.
...........................
The Casa da Musica scheme started life as a design for a house. In typical provocative style, Koolhaas describes how he ¡§had a flash of insight that the house would actually work better as a concert hall. So we enlarged the house five times and used it as the entry for the competition.¡¨
The volume of the building appears deceptively as a solid from which pieces are carved out to form the main spaces, largest of which is the main auditorium for 1,200 people. This void penetrates through the width of the building with a huge window at each end, intended to make public the activities inside. The auditorium is aligned with the axis of the Rotunda so that the trees and roofs of the city form a backdrop to the stage. OMA is currently trying to persuade the city council to reject a proposal for the site directly behind which would block the view from the back of the auditorium.
.......................
I ask Koolhaas if he was worried it would be too small. He replies that he has learnt to trust his intuition. ¡§That would have worried me earlier very much,¡¨ he says. ¡§This is one of the few professions where maturity can translate into greater daring at a later age.¡¨
It is characteristic of both Koolhaas and Arup¡¦s Cecil Balmond to look for these quirks to provide the interest in a project. Before a performance, the top of the steps will be crowded with people waiting for friends but that congestion will be part of the build-up, intensifying the event.
As the brief was still evolving a structural solution was chosen whereby the cores and floors are not integral to the support of the building. Two massive 1m-thick concrete walls run the length and height of the building. The auditorium is an independent isolated box suspended between these walls. Balmond describes the outer envelope as a 400mm-thick concrete ¡§wrap¡¨. Where the wrap requires extra support, elements of structure are introduced creating sculptural events in unexpected places. A second 350-seat auditorium stretches the envelope out on one side, like a cushion stuffed up its jumper making a void for the main staircase.
....................
The laminated window glazing is corrugated since reflections from flat glass would be too harsh. An inflatable canopy over the orchestra reflects sound down using a combination of pressure and weight.
Three layers of curtains designed by Petra Blaisse of Inside/Outside can close off the windows. A knotted curtain filters the light to reduce glare, a white curtain of thick soft material with a black-out backing blocks out all light, while an aluminium coated horizontal curtain can be used as a more reflective acoustic surface.
The seats, designed by Maarten van Severen, who died in February, are a continuous silver-grey which tones with the floor. The walls are clad in plywood. The pattern of a plywood grain has been blown up to huge scale and applied to the walls in gold leaf which reflects light deep into the hall. The gold and silver tones draw in amazing shimmers of colour from the greenish glass, the tiled rooms, the trees and sky outside.
The Casa da Musica is contextual in practical ways. An old restoration firm from Porto, used to regilding church statues, was found to apply the gold leaf. Apparently it was very proud to be asked to work on a project it had not expected to play a part in. Rather than using visual motifs or symbolic references, Koolhaas tries to exploit the skills and expertise of the local construction industry.
Although the Casa da Musica was conceived at the same time as the Seattle Public Library, it is a completely different form of construction. 「In America this building would have been in steel,」 Koolhaas says.
This is an incredibly complex building, spatially, in its form, in its layering of ideas, but also in the thought process that created it. Balmond and Koolhaas are working at the height of their powers in the comfort of an established working relationship. Through competitions and the built work they have developed their own way of thinking, particularly about structure, programmatic relationships and spatial complexity.
Balmond sees the Casa da Musica and Seattle Public Library as the apotheosis of their work together so far: 「These two buildings culminate our 18 years of collaboration. There are a lot of things going on here which, if you go back are in Lille and are in the Kunsthaal.」
Above the second auditorium is an attic-like space looking down on the main stair, a gap between the auditorium and the shell. According to Balmond, the complex form generated these unexpected discoveries.
「It evolved all the time,」 he says. 「There were about three spaces we found to do something with.」 This one has been turned into a flight of steps that form a rake of seats. The roof slides open above to make an open-air amphitheatre with a convenient wall of white concrete for projection.
「We all have to find out what we can do with the building,」 adds project architect Ellen van Loon. 「It is probably much more than we envisaged during the design. It's like a big instrument.」
You might need to register to read the article. BD is not a bad site, so you might want to hang on to it. The registration is free and the writings are usually good. They are Brits anyway.











































































































































































