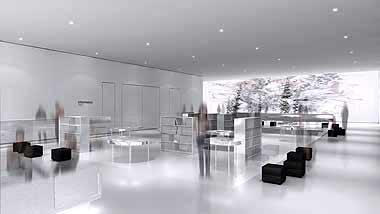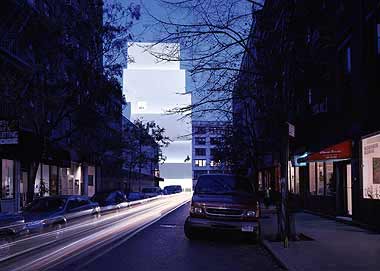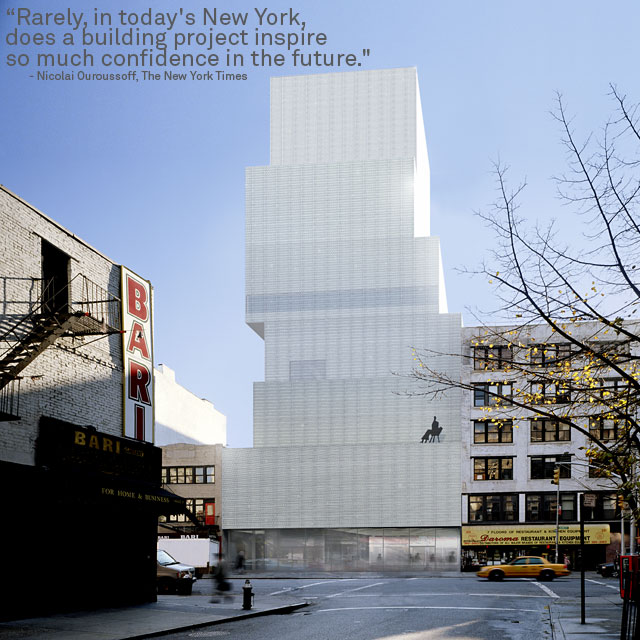 新當代美術館(New Museum of Contemporary Art﹚是一家位於紐約市曼哈頓的博物館,成立於 1977年,專門收藏當代藝術作品。並在地下室提供了媒體藝術特展室﹙Media Lounge﹚,是專門展出數位藝術的特別展覽空間。
新當代美術館(New Museum of Contemporary Art﹚是一家位於紐約市曼哈頓的博物館,成立於 1977年,專門收藏當代藝術作品。並在地下室提供了媒體藝術特展室﹙Media Lounge﹚,是專門展出數位藝術的特別展覽空間。位於紐約市曼哈頓下城的新當代美術館(New Museum of Contemporary Art﹚成立於1977年,專門收藏來自世界各地的當代藝術品,是紐約市當代藝術收藏的重鎮。
然而由於館藏作品數量龐大,空間顯得相當侷促,經過幾次搬遷,新當代美術館(New Museum of Contemporary Art﹚館方決定將舊館出售,並選擇在曼哈頓下東區 Bowery 另建新館,於2002年舉辦國際競圖,由來自日本的 SANAA建築師事務所(妹島和世+西澤立衛)獲勝。
基地位於紐約市 Bowery 很傳統的街廓,21.7米x34.2米基地上,妹島和世將六個白色盒子往上堆疊,挑戰了傳統建築對於建築形體的操作,「盒子」沒有被上方重疊到的部分可做為天窗使用,為展覽空間引入天光。
六個盒子長寬高完全不一樣,可能看的人會以為這是很「隨便」的作品,然而其上下關係及比例是經過建築團隊無數次的嘗試才定案。
>>相關資訊
設計案名稱:New Museum of Contemporary Art | 新當代美術館
設計案位置:235 Bowery, New York, NY 10002, United States | 美國紐約州紐約市
設計者:妹島和世+西澤立衛 / SANAA建築設計事務所
總樓地板面積: 60,000 square feet
預計完成時間: 2006年春天
Associate architects: Guggenheimer Architects, New York
Project architect: Florian Idenburg
結構技師:Guy Nordenson
"We have tried to design a transparent building in the sense that we are not hiding what is happening behind the surface of the structure."
~ Kazuyo Sejima + Ryue Nishizawa
 The New Museum, the first major art museum to be constructed in downtown Manhattan in the city's modern history, will be located on the Bowery on what is now an 8,000 square foot parking lot.
The New Museum, the first major art museum to be constructed in downtown Manhattan in the city's modern history, will be located on the Bowery on what is now an 8,000 square foot parking lot.Scheduled to break ground in October 2004 the seven-story composition - a stack of rectangular boxes shifted off axis in different directions, clad in silvery galvanized, zinc-plated steel, and punctuated by skylights and windows offering vistas and vignettes of the city - doubles the size of the New Museum's current facilities on Broadway in SoHo.
In addition to dramatically expanded, flexible, and column-free exhibition space, the Bowery building will offer an innovative new media center, a black-box theater/auditorium, bookstore, expanded classrooms, library and study center, cafe, and wrap-around rooftop terraces.
 At night, the building's metallic exterior will be washed with artificial lighting from within.
At night, the building's metallic exterior will be washed with artificial lighting from within.Summarizing their approach to the design for the New Museum of Contemporary Art, SANAA has said: "The solution emerged through an extensive period of trial and error. We made numerous study models based upon the New Museum's program and the demands of the site, the zoning envelope. First we arrived at the notion of the boxes themselves; each one represents a specific piece of the program developed by the Museum. Then we tried shifting the boxes to render the inside of the building more accommodating and open, with more possibilities for daylight to enter spaces and views to appear at various points in the interiors.
We designed the building from the inside out, based upon our understanding of the Museum's needs. Because of the kind of art the Museum shows and the curatorial approach they take, we wanted to design simple spaces - spaces without columns and with a lot of possibilities for different configurations, for placement of temporary dividing walls, and so forth - that would provide the widest range of options. We do not believe that a building should overwhelm or compete with the art presented within it, particularly when it comes to contemporary art. So we have tried to make spaces that are inviting but straightforward."
Founded in 1977, the New Museum is the leading contemporary art museum in New York City and among the most respected internationally, with a curatorial program unrivaled in the United States in its global scope and adventurousness. The Museum's Media Lounge, launched in November 2000, is the only museum space in New York City devoted to presenting digital art and experimental video from around the world.
"In keeping with the New Museum's mission and spirit, we have chosen a younger firm that, while not yet well known in the United States, is quite established in the design and construction of outstanding public facilities and experienced in addressing urban settings."
~ Saul Dennison, President of the Board of Trustees












