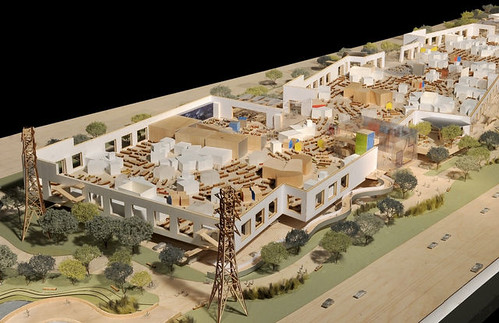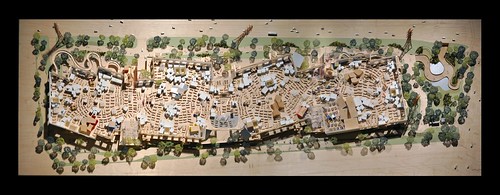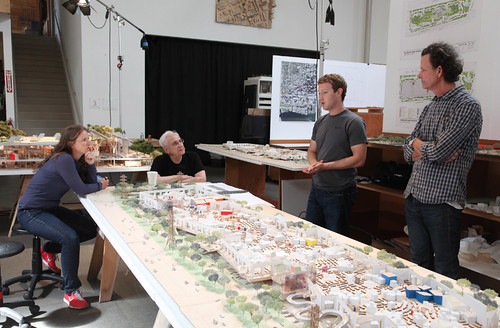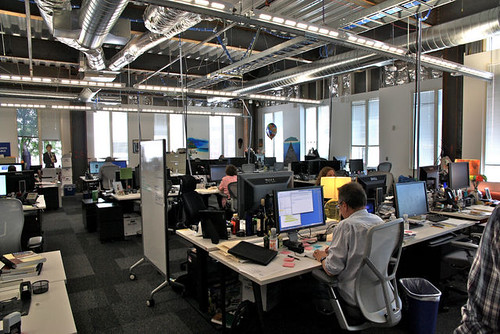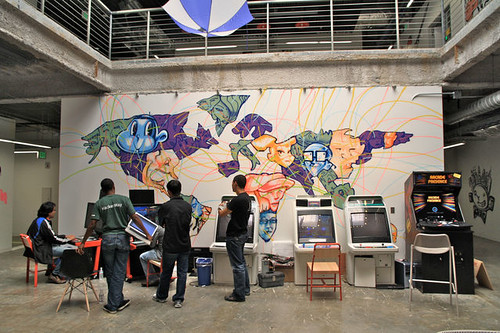臉書擴建 找上古根漢建築師蓋瑞
【聯合晚報╱編譯陳澄和/法新社舊金山24日電】
2012.08.25
FACEBOOK臉書8月24日宣布,已經聘請著名建築師法蘭克蓋瑞 (Frank Gehry)負責公司西園區(West Campus)擴建計畫的設計,包括建造一座有屋頂花園的新建築。
臉書的聲明表示:「我們希望擴張計畫完成後,能為裡面工作的3400位工程師提供一個天堂般的工作環境。」
↗ 建築師 Frank Gehry 與 FACEBOOK 的CEO同時也是創辦人 Mark Zuckerberg 討論 FACEBOOK West Campus 園區的設計
位於加州門羅公園市的臉書公司園區擴建工程,將委託蓋瑞設計。蓋瑞出生在加拿大,以設計西班牙畢爾包的古根漢博物館與洛杉磯迪士尼音樂廳等建築享譽全球。
蓋瑞以解構式風格聞名,他的建築往往看起來就像還未完工,麻州理工學院的 Stata 中心與巴黎的法國電影館也是出自他的手筆。
↗ 建築師 Frank Gehry 之 FACEBOOK West Campus 設計模型 01
臉書表示:「在新建築的每個規劃階段,蓋瑞都把我們的工程文化納入考量。這將是一個龐大的單廳建築,造型有點像是倉庫。就像我們現在一樣,每個人坐在開放的的空間,但隨著專案團隊的組成與打散,辦公桌也可迅速重組。」
聲明表示,新建築會「包含餐飲部,以及許多供應點心的小廚房,員工絕不會感到饑餓。我們也會在建築物裡安排幾個獨立空間,擺置一些沙發與白板,讓員工可以輕易地脫離辦公桌。」
臉書去年搬離原本位於帕羅艾托的狹窄總部,遷入門羅公園市的昇陽公司舊址。臉書的新建築預定2013年初動工,並希望迅速完工。
臉書表示,建築的外觀會把當地的建築特色納入考慮,並在園區與屋頂花園栽植大量樹木。「粗獷、未完成的建築外觀,意味我們可以建得很快,並重視環保。」
臉書將維持現有的園區,再利用地下通道連結新舊園區。原來的昇陽園區有九座建築,占地57英畝 (23公頃),辦公室面積100萬平方呎(9.29萬平方公尺)。
【2012/08/25 聯合晚報】@ http://udn.com/
>>相關圖片
↗ 建築師 Frank Gehry 之 FACEBOOK West Campus 設計模型 01
↗ 建築師 Frank Gehry 之 FACEBOOK West Campus 設計模型 02
↗ 建築師 Frank Gehry 之 FACEBOOK West Campus 設計模型 03
↗ 建築師 Frank Gehry 與 FACEBOOK 的CEO同時也是創辦人 Mark Zuckerberg 討論 FACEBOOK West Campus 園區的設計
↗ 建築師 Frank Gehry 與 FACEBOOK 的CEO同時也是創辦人 Mark Zuckerberg 討論 FACEBOOK West Campus 園區的設計
↗ 建築師 Frank Gehry 與 FACEBOOK 的CEO同時也是創辦人 Mark Zuckerberg 討論 FACEBOOK West Campus 園區的設計
↗ Facebook East Office - 臉書公司目前使用的辦公室
↗ Facebook East Office - 臉書公司目前使用的辦公室
臉書公司西園區擴建 找上畢爾包古根漢美術館建築師蓋瑞Frank Gehry
Re: 臉書公司西園區擴建 找上畢爾包古根漢美術館建築師蓋瑞Frank Gehry
出處
Facebook West designed by Frank Gehry
James S. Russell
Updated 7:31 p.m., Friday, August 24, 2012
A RipStik might become an essential means of transport at Facebook West, the social-networking company's planned headquarters expansion designed by Frank Gehry.
The two-wheeled cross between skateboard and snowboard could be the perfect means to get from one end to the other of the quarter-mile-long building. It's one large room, about 10 acres in size (420,000 square feet).
Facebook announced Friday that Gehry's project is scheduled to rise, beginning spring 2013, across a busy highway from Facebook East, the company's current home at the edge of San Francisco Bay in Menlo Park. The company won't disclose the project cost, but says it's consistent with the local office-park norm.
The 83-year-old Gehry confesses he has yet to master Facebook, but enjoys figuring out what makes his clients tick. He offered Bloomberg an exclusive first look at the massive study models of the campus in the high-ceilinged warehouse that is his Los Angeles office.
Mark Zuckerberg, the 28-year-old co-founder of Facebook, recognized a collaborative ethos much like his own. With his team, Gehry tries out ideas and solves problems by endlessly reworking architectural models. Zuckerberg peels away impediments to face-to-face interaction in his quest to expand social exchange on electronic devices.
In the building design, work benches line up in curving arcs like swarms of fish. They are organized into work-group "neighborhoods" dotted with meeting rooms that might be painted with graffiti and ad hoc lounges furnished with arcade- game consoles.
Gehry said skylights and clerestories in the 26-foot-high ceilings would shower the vast space with daylight.
War rooms
If occupants decided to traverse the huge floor via RipStik, they might wave to co-workers talking outside pop-up pavilions called war rooms and devoted to launching products.
They would pass no private office or cubicle, but could circle a glass-partitioned space at the very center of the floor where you might find Zuckerberg.
Outdoor-terraced cafes will serve sushi and barbecue.
A twisting wooden stair within a tall cube of glass will lead to a lush rooftop garden - a place to escape.
"Mark said he wanted to be in the same room with all his engineers," Gehry said. "I told him we could put the building up on stilts, park cars underneath and create a room as large as he wanted."
This is not a Gehry project of shiny fronds of fluttering reflective metal. To support his vision of antihierarchy, free-form collaborative work, Zuckerberg tapped the Gehry who has built furniture out of cardboard and covered his own house in chain-link fencing.
The big open floor is a bold gambit: With the stock price reflecting some doubt about a rosy future, Zuckerberg risks a lot taking his vision still further from the corporate cubicle norm.
Still renovating
At Facebook East, designers, engineers and product managers form development teams that may work together for days, weeks or months before dissolving.
The company only recently moved in, and it is still renovating buildings by demolishing private offices, tearing out acoustical ceilings to expose foil-wrapped ductwork, and dangling data cables onto workbenches. People pick up their laptops and go where their teams go.
They work in groups at artisanal coffee bars and in the cavernous cafeteria (where three high-quality meals are served free every day). To work alone, people tuck themselves into diner-style booths or plop on couches in ubiquitous open lounges.
In periodic "hackathons," the entire engineering staff rapidly fabricates prototypes and tests new ideas.
The devotion to horizontal space in the pursuit of collaboration leaves Facebook stuck in Menlo Park's land of interaction-repelling office parks. Half the company's staff lives in San Francisco, where the city hosts human networking far richer than the most brilliantly designed office environment does.
Facebook bus fleet
You can't find room for a 10-acre floor in the densely built-up city, though. Facebook shuttles city dwellers 30 miles to its campus with its own bus fleet.
The new building, expected to open in spring 2015, strives to enable even greater idea-hatching mobility. Gehry first proposed a long, rectangular box. Working with partner Craig Webb, he's pushed and pulled the exterior to break down the building's intimidating size. Paths loop around the densely planted roof to encourage people to use it as a place to meet or think. Skateboard-friendly ramps start at the roof and curl down to the ground.
"We've got to give them a system that's not precious, that they can manipulate," Gehry said. "We want it to work effortlessly."
Facebook West designed by Frank Gehry
James S. Russell
Updated 7:31 p.m., Friday, August 24, 2012
A RipStik might become an essential means of transport at Facebook West, the social-networking company's planned headquarters expansion designed by Frank Gehry.
The two-wheeled cross between skateboard and snowboard could be the perfect means to get from one end to the other of the quarter-mile-long building. It's one large room, about 10 acres in size (420,000 square feet).
Facebook announced Friday that Gehry's project is scheduled to rise, beginning spring 2013, across a busy highway from Facebook East, the company's current home at the edge of San Francisco Bay in Menlo Park. The company won't disclose the project cost, but says it's consistent with the local office-park norm.
The 83-year-old Gehry confesses he has yet to master Facebook, but enjoys figuring out what makes his clients tick. He offered Bloomberg an exclusive first look at the massive study models of the campus in the high-ceilinged warehouse that is his Los Angeles office.
Mark Zuckerberg, the 28-year-old co-founder of Facebook, recognized a collaborative ethos much like his own. With his team, Gehry tries out ideas and solves problems by endlessly reworking architectural models. Zuckerberg peels away impediments to face-to-face interaction in his quest to expand social exchange on electronic devices.
In the building design, work benches line up in curving arcs like swarms of fish. They are organized into work-group "neighborhoods" dotted with meeting rooms that might be painted with graffiti and ad hoc lounges furnished with arcade- game consoles.
Gehry said skylights and clerestories in the 26-foot-high ceilings would shower the vast space with daylight.
War rooms
If occupants decided to traverse the huge floor via RipStik, they might wave to co-workers talking outside pop-up pavilions called war rooms and devoted to launching products.
They would pass no private office or cubicle, but could circle a glass-partitioned space at the very center of the floor where you might find Zuckerberg.
Outdoor-terraced cafes will serve sushi and barbecue.
A twisting wooden stair within a tall cube of glass will lead to a lush rooftop garden - a place to escape.
"Mark said he wanted to be in the same room with all his engineers," Gehry said. "I told him we could put the building up on stilts, park cars underneath and create a room as large as he wanted."
This is not a Gehry project of shiny fronds of fluttering reflective metal. To support his vision of antihierarchy, free-form collaborative work, Zuckerberg tapped the Gehry who has built furniture out of cardboard and covered his own house in chain-link fencing.
The big open floor is a bold gambit: With the stock price reflecting some doubt about a rosy future, Zuckerberg risks a lot taking his vision still further from the corporate cubicle norm.
Still renovating
At Facebook East, designers, engineers and product managers form development teams that may work together for days, weeks or months before dissolving.
The company only recently moved in, and it is still renovating buildings by demolishing private offices, tearing out acoustical ceilings to expose foil-wrapped ductwork, and dangling data cables onto workbenches. People pick up their laptops and go where their teams go.
They work in groups at artisanal coffee bars and in the cavernous cafeteria (where three high-quality meals are served free every day). To work alone, people tuck themselves into diner-style booths or plop on couches in ubiquitous open lounges.
In periodic "hackathons," the entire engineering staff rapidly fabricates prototypes and tests new ideas.
The devotion to horizontal space in the pursuit of collaboration leaves Facebook stuck in Menlo Park's land of interaction-repelling office parks. Half the company's staff lives in San Francisco, where the city hosts human networking far richer than the most brilliantly designed office environment does.
Facebook bus fleet
You can't find room for a 10-acre floor in the densely built-up city, though. Facebook shuttles city dwellers 30 miles to its campus with its own bus fleet.
The new building, expected to open in spring 2015, strives to enable even greater idea-hatching mobility. Gehry first proposed a long, rectangular box. Working with partner Craig Webb, he's pushed and pulled the exterior to break down the building's intimidating size. Paths loop around the densely planted roof to encourage people to use it as a place to meet or think. Skateboard-friendly ramps start at the roof and curl down to the ground.
"We've got to give them a system that's not precious, that they can manipulate," Gehry said. "We want it to work effortlessly."
Re: 臉書公司西園區擴建 找上畢爾包古根漢美術館建築師蓋瑞Frank Gehry
每個使用 FACEBOOK 的人都有幫忙分攤到 Frank Gehry 的設計費吧?
沒想到,坐在電腦前上網,竟然間接促成了臉書可以蓋新的辦公室?!這莫非就是傳說中的「蝴蝶效應」!





沒想到,坐在電腦前上網,竟然間接促成了臉書可以蓋新的辦公室?!這莫非就是傳說中的「蝴蝶效應」!
-
forgemind.news
- 網站管理者
- 文章: 8789
- 註冊時間: 2002-09-30, 12:44
建築師 Frank Gehry設計 臉書新總部 像超大量販店
臉書新總部 像超大量販店
【經濟日報╱編譯林文彬/綜合外電】
2012.08.26 02:56 am
社群媒體臉書(Facebook)24日表示,已聘請建築大師蓋瑞(Frank Gehry)設計新總部。臉書新總部維持沒有隔間的傳統,部分專家警告,這個「地表上最大的開放式空間」,可能影響員工健康及士氣。
臉書在聲明中表示:「建築完工後,我們希望新總部能提供3,400名工程師天堂般的工作場所。」臉書新總部由加拿大裔的蓋瑞設計,他以設計西班牙古根漢美術館和洛杉磯的迪士尼音樂廳等建築聞名。
新總部預計明年春動工,臉書未公布所需費用。
臉書的總部占地約10英畝,維持沒有隔間的傳統,類似量販店,每位員工的桌椅可自由移動。創辦人查克柏格在自己的臉書裡表示:「這將是世上最大的室內開放空間。」
另外,查克柏格說,新總部屋頂將是1座種滿樹木的大公園,裡面有長長的步道、1片原野,以及許多椅子,遠看就像1座蜿蜒起伏的小山丘。
不過,開放式工作環境也有缺點。許多人表示,開放空間使電話和交談產生的噪音增加,使他們難以專心;細菌在這種環境下更容易傳播,讓員工更容易生病。另外,缺乏隱私使工作壓力增加、降低員工士氣。
【2012/08/26 經濟日報】@ http://udn.com/
【經濟日報╱編譯林文彬/綜合外電】
2012.08.26 02:56 am
社群媒體臉書(Facebook)24日表示,已聘請建築大師蓋瑞(Frank Gehry)設計新總部。臉書新總部維持沒有隔間的傳統,部分專家警告,這個「地表上最大的開放式空間」,可能影響員工健康及士氣。
臉書在聲明中表示:「建築完工後,我們希望新總部能提供3,400名工程師天堂般的工作場所。」臉書新總部由加拿大裔的蓋瑞設計,他以設計西班牙古根漢美術館和洛杉磯的迪士尼音樂廳等建築聞名。
新總部預計明年春動工,臉書未公布所需費用。
臉書的總部占地約10英畝,維持沒有隔間的傳統,類似量販店,每位員工的桌椅可自由移動。創辦人查克柏格在自己的臉書裡表示:「這將是世上最大的室內開放空間。」
另外,查克柏格說,新總部屋頂將是1座種滿樹木的大公園,裡面有長長的步道、1片原野,以及許多椅子,遠看就像1座蜿蜒起伏的小山丘。
不過,開放式工作環境也有缺點。許多人表示,開放空間使電話和交談產生的噪音增加,使他們難以專心;細菌在這種環境下更容易傳播,讓員工更容易生病。另外,缺乏隱私使工作壓力增加、降低員工士氣。
【2012/08/26 經濟日報】@ http://udn.com/
-
forgemind.news
- 網站管理者
- 文章: 8789
- 註冊時間: 2002-09-30, 12:44
Re: 臉書公司西園區擴建 找上畢爾包古根漢美術館建築師蓋瑞Frank Gehry
出處
建築大師為臉書蓋新家 有花園步道 供散步思考
2012年08月28日
【李寧怡╱綜合外電報導】社群網站龍頭臉書(facebook)公開上市後股價直落,但仍野心勃勃,日前宣布將大幅召募新血,並邀前衛建築大師法蘭克蓋瑞設計新增的辦公室,完工後將成為全球最大的開放式空間建築。
臉書去年才遷入加州門羅公園的辦公室,這裡是前昇陽電腦(Sun Microsystems)總部,2000名員工坐擁逾3萬坪辦公空間。臉書稱未來這裡會被稱為「東校區」,將容納6600名工程師,另2800名工程師將進駐新的「西校區」。
廚房提供小點心
由83歲建築大師法蘭克蓋瑞(Frank Gehry)設計的西校區,工程師將坐在一個巨大的開放空間,桌椅可依不同專案計劃機動排列,另有小空間放置沙發與白板,讓員工輕鬆發想創意。除員工餐廳外,還有許多小廚房提供點心,不讓員工餓肚子。
臉書環境設計經理卡提巴克表示,西校區的外觀將更具特色,除了配合周遭建築風格外,還將種植大批樹木,屋頂也會有大片花園,還有蜿蜒步道供員工散步思考。
隧道通兩「校區」
西校區將在明年初動工,完工後將如蓋瑞其他知名建築一樣,看似未完成。卡提巴克表示,這樣能快速施工,且兼顧環保。兩校區將有地下隧道相通。
蓋瑞曾被《浮華世界》雜誌譽為「當代最重要建築師」,以解構主義風格著稱,向來將傳統建築概念置之腦後。他設計的西班牙畢爾包古根漢美術館、加州迪士尼音樂廳落成時都頗獲好評。
建築大師為臉書蓋新家 有花園步道 供散步思考
2012年08月28日
【李寧怡╱綜合外電報導】社群網站龍頭臉書(facebook)公開上市後股價直落,但仍野心勃勃,日前宣布將大幅召募新血,並邀前衛建築大師法蘭克蓋瑞設計新增的辦公室,完工後將成為全球最大的開放式空間建築。
臉書去年才遷入加州門羅公園的辦公室,這裡是前昇陽電腦(Sun Microsystems)總部,2000名員工坐擁逾3萬坪辦公空間。臉書稱未來這裡會被稱為「東校區」,將容納6600名工程師,另2800名工程師將進駐新的「西校區」。
廚房提供小點心
由83歲建築大師法蘭克蓋瑞(Frank Gehry)設計的西校區,工程師將坐在一個巨大的開放空間,桌椅可依不同專案計劃機動排列,另有小空間放置沙發與白板,讓員工輕鬆發想創意。除員工餐廳外,還有許多小廚房提供點心,不讓員工餓肚子。
臉書環境設計經理卡提巴克表示,西校區的外觀將更具特色,除了配合周遭建築風格外,還將種植大批樹木,屋頂也會有大片花園,還有蜿蜒步道供員工散步思考。
隧道通兩「校區」
西校區將在明年初動工,完工後將如蓋瑞其他知名建築一樣,看似未完成。卡提巴克表示,這樣能快速施工,且兼顧環保。兩校區將有地下隧道相通。
蓋瑞曾被《浮華世界》雜誌譽為「當代最重要建築師」,以解構主義風格著稱,向來將傳統建築概念置之腦後。他設計的西班牙畢爾包古根漢美術館、加州迪士尼音樂廳落成時都頗獲好評。


