撰文 :Carlos Castanheira
爬一條緩坡去到那裡。
We climb a gentle path to get there.


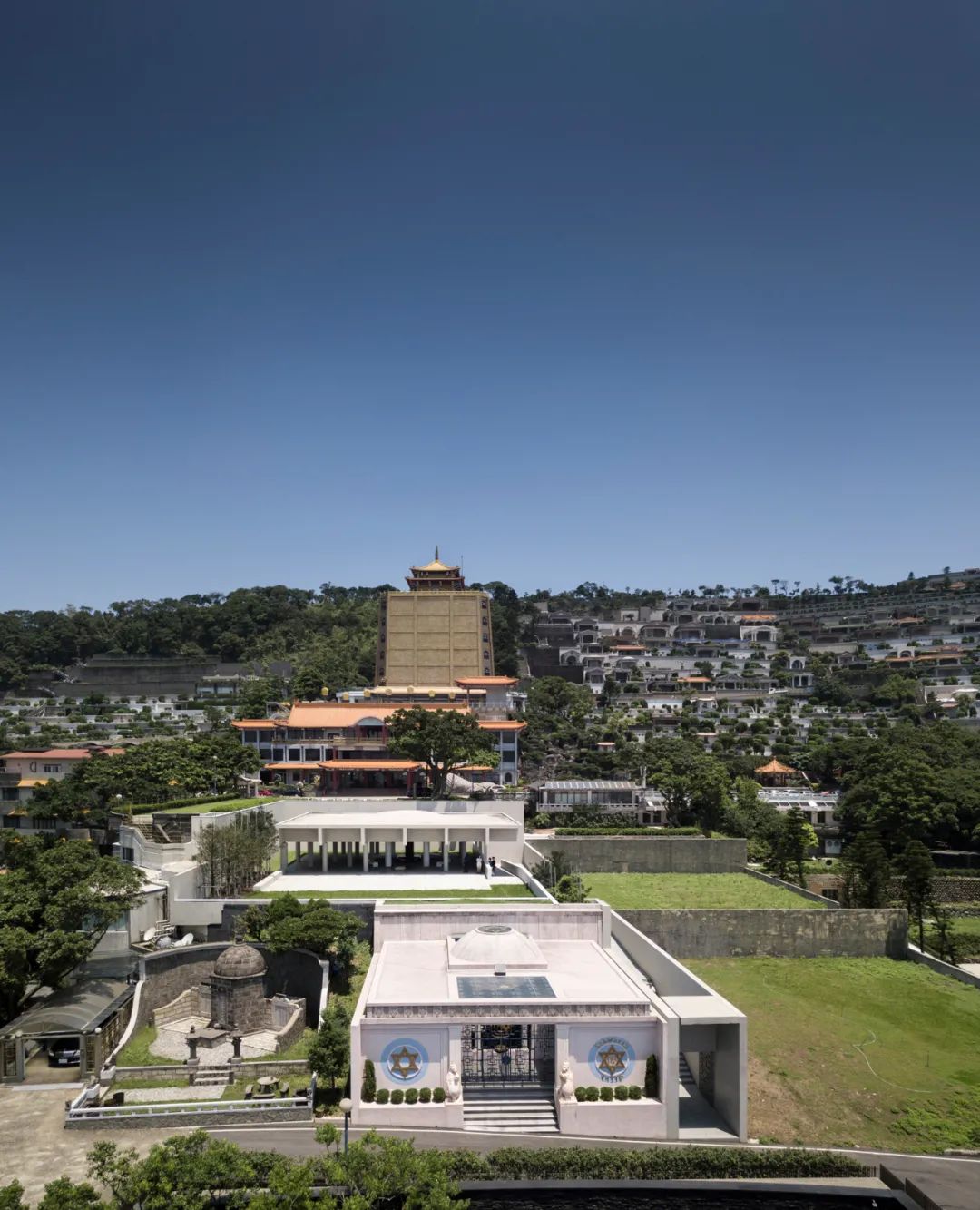

 我們沉浸在這無盡、空靈的空間之時,亦被其靜默所打動。
我們沉浸在這無盡、空靈的空間之時,亦被其靜默所打動。
We are absorbed by silence as we contemplate this endless and ethereal space.





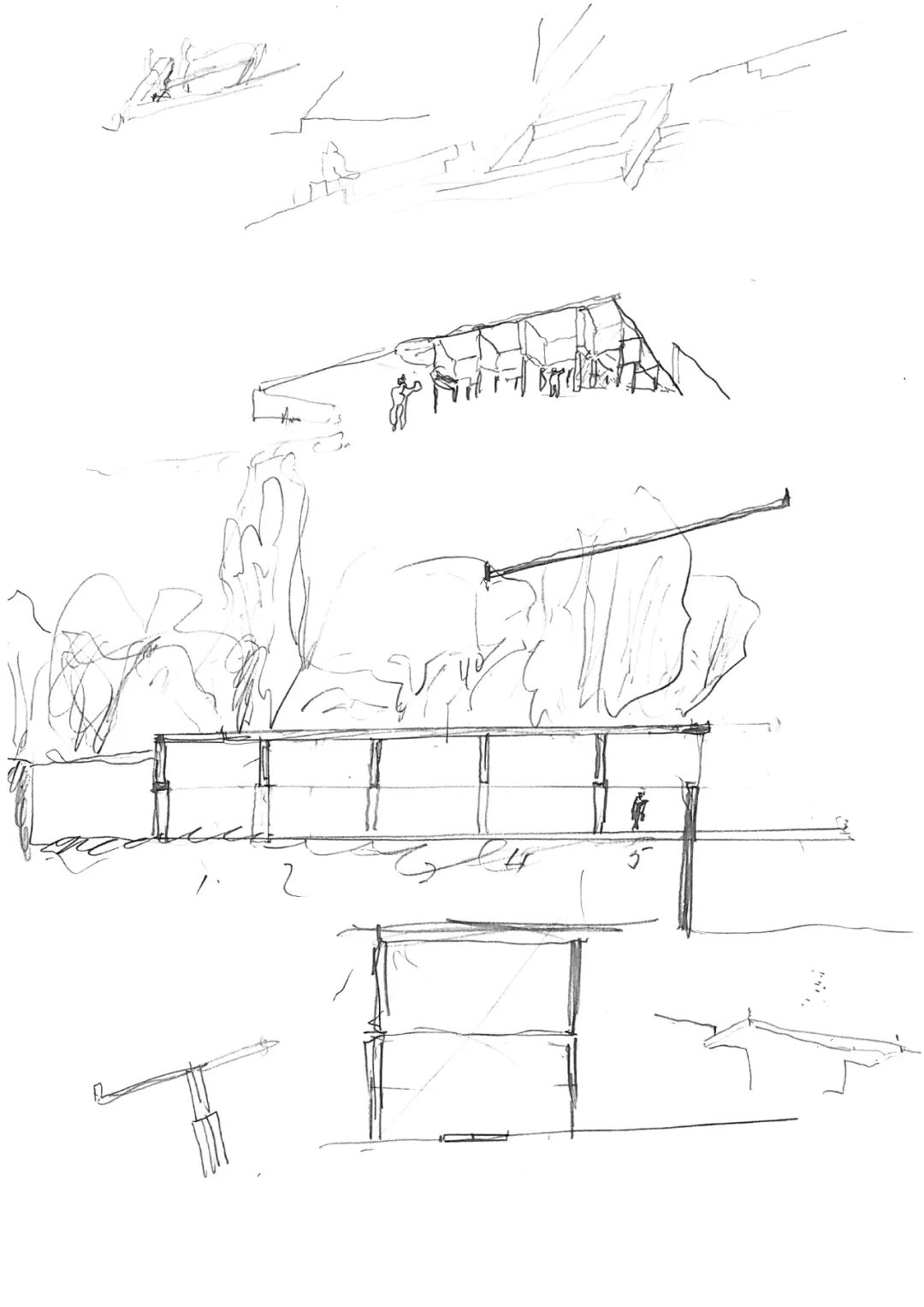
再次,機能決定了空間,開放、無盡。在空間中心,人們一起緬懷他們逝去的親人。
Again, here function determines the space. Open and endless. At the centre, the family gathers around the memory of their loved ones.




天花採取內收的圓形柱頭搭接在圓柱上,構成空間,呈現等級分明與傳統感。
The space is formed by a ceiling that hangs from columns on which a low dome sits, asserting hierarchy and tradition.




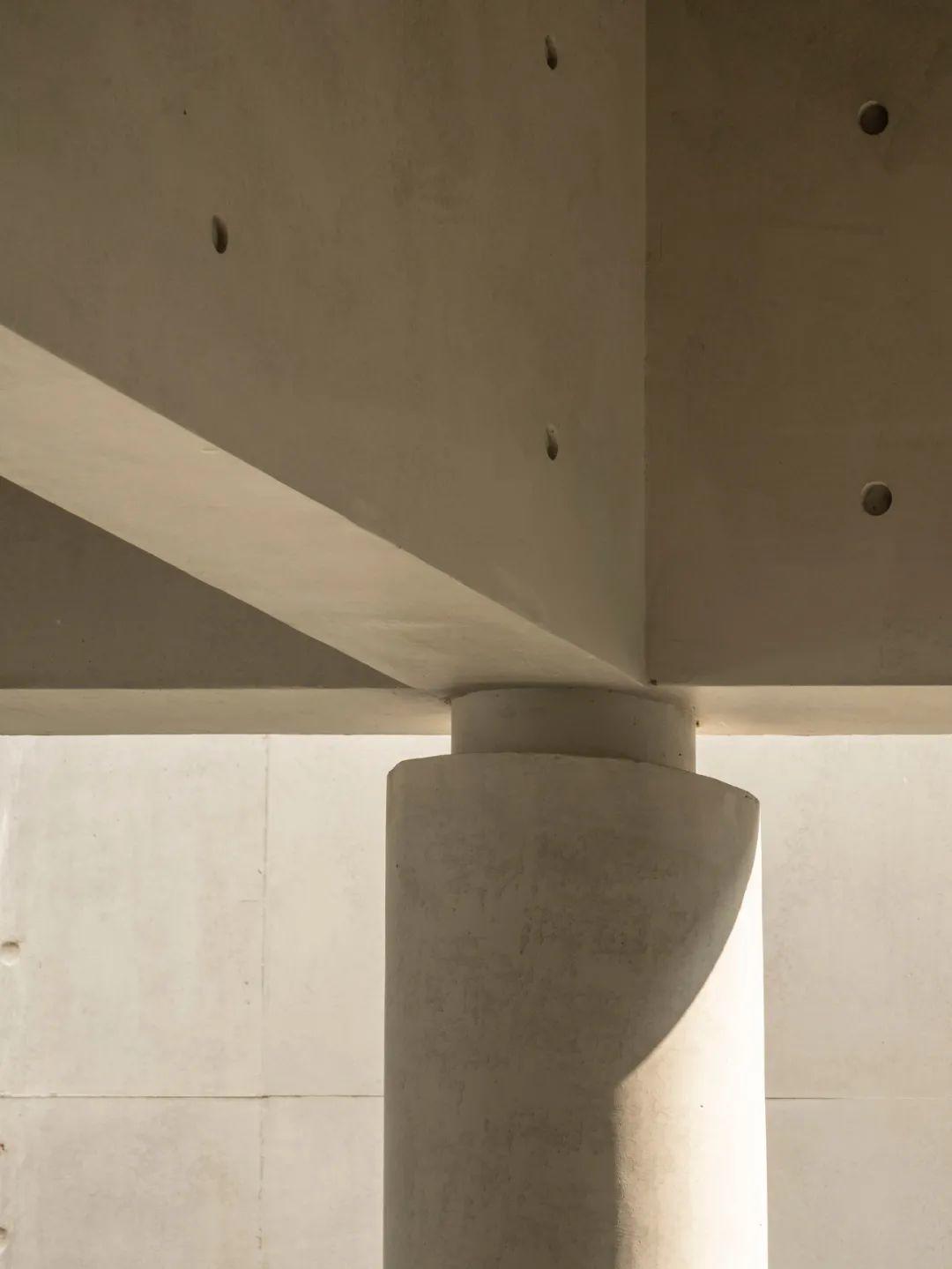

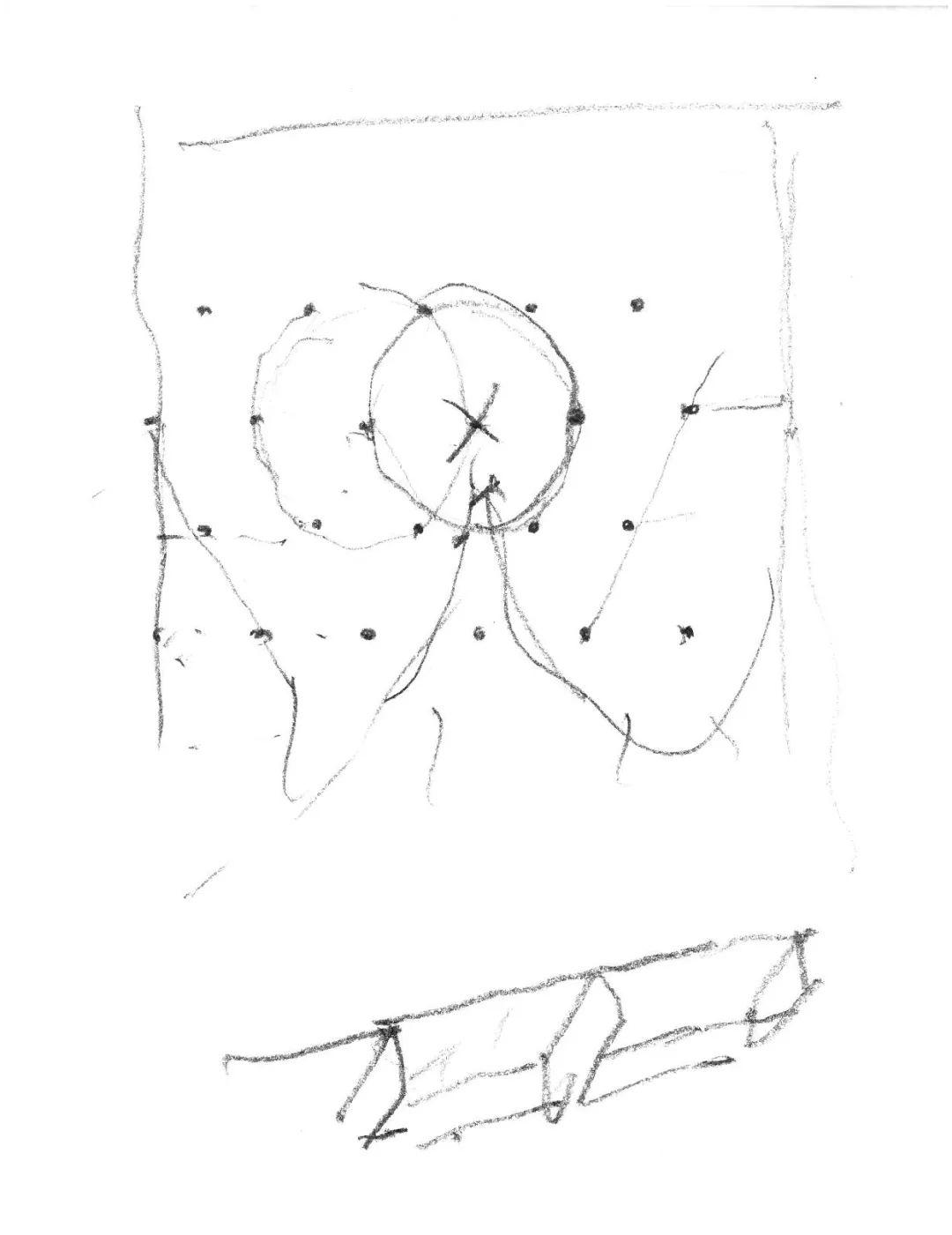
在當代解讀中的尊敬、記憶、感激之地,即作品的“永恆”。裸露混凝土與石材構建了空間和機能,並向景觀、無限空間開放。
Timeless, in the contemporary reading of a place of respect, memory and gratitude. The massiveness of the exposed concrete and the stone create space and function and open these to the landscape and to infinity.



在有限的時間、空間中,靜默訴說其故事,喚醒生命。其他一切都與之相關。
Silence tells stories and evokes Life as it advances through the finiteness of time and space. Everything else is intimacy.


設計圖紙


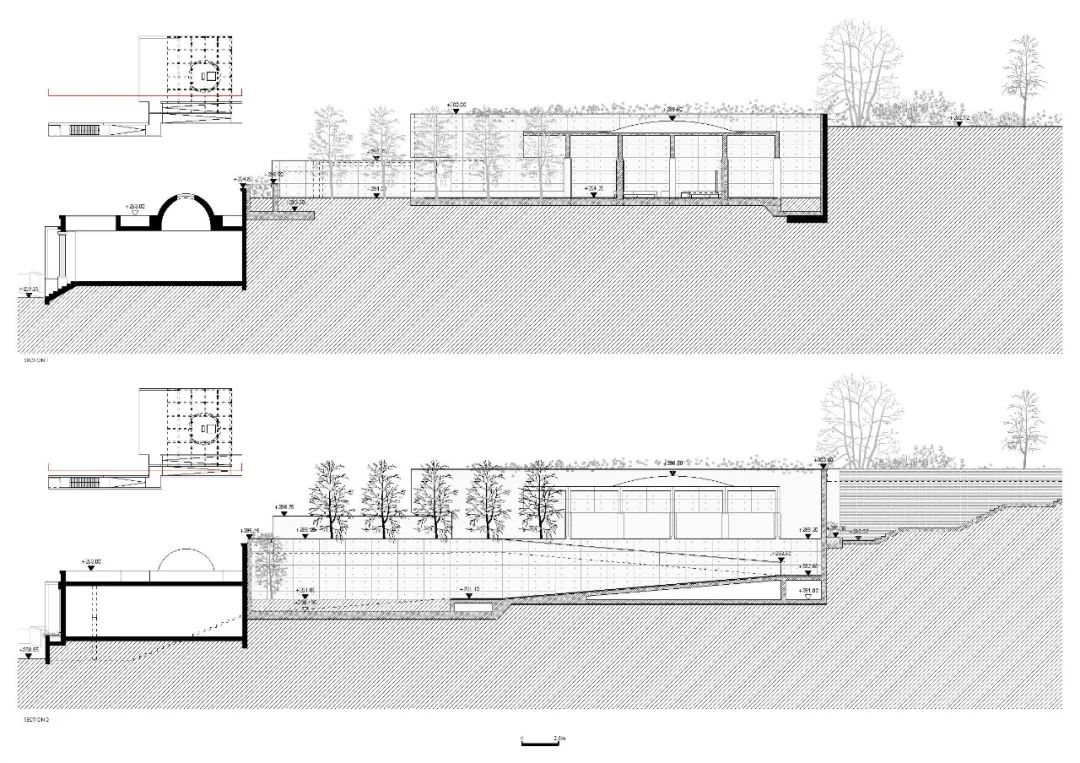









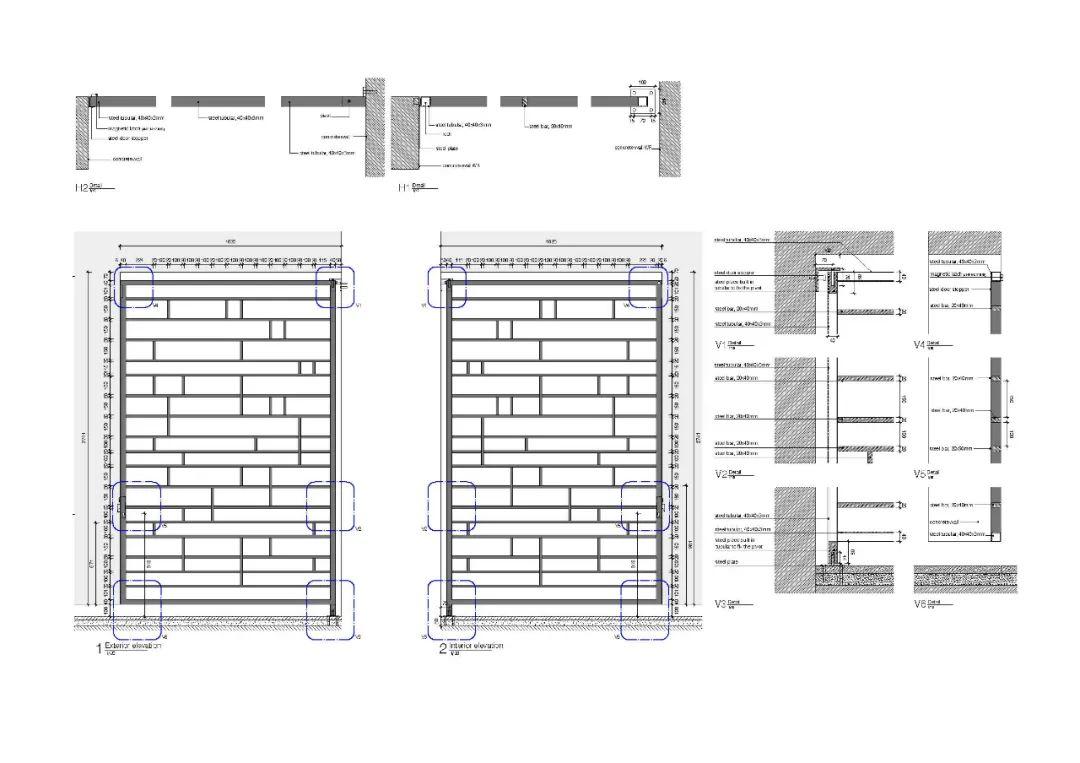
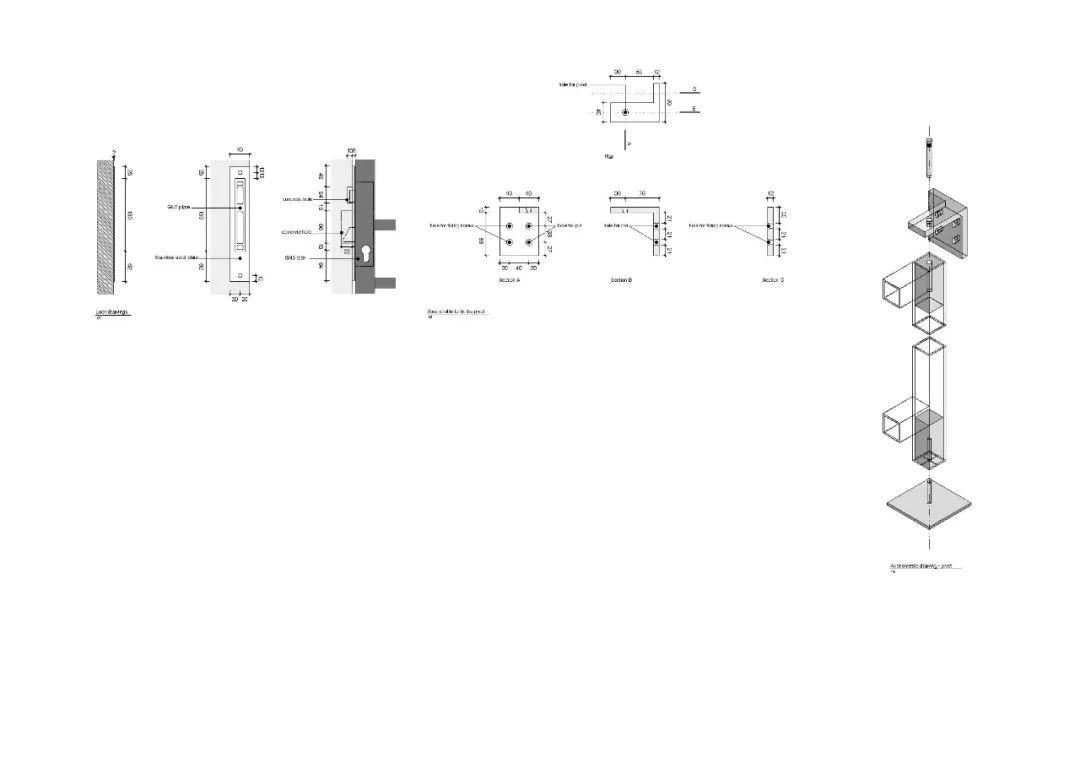
設計過程



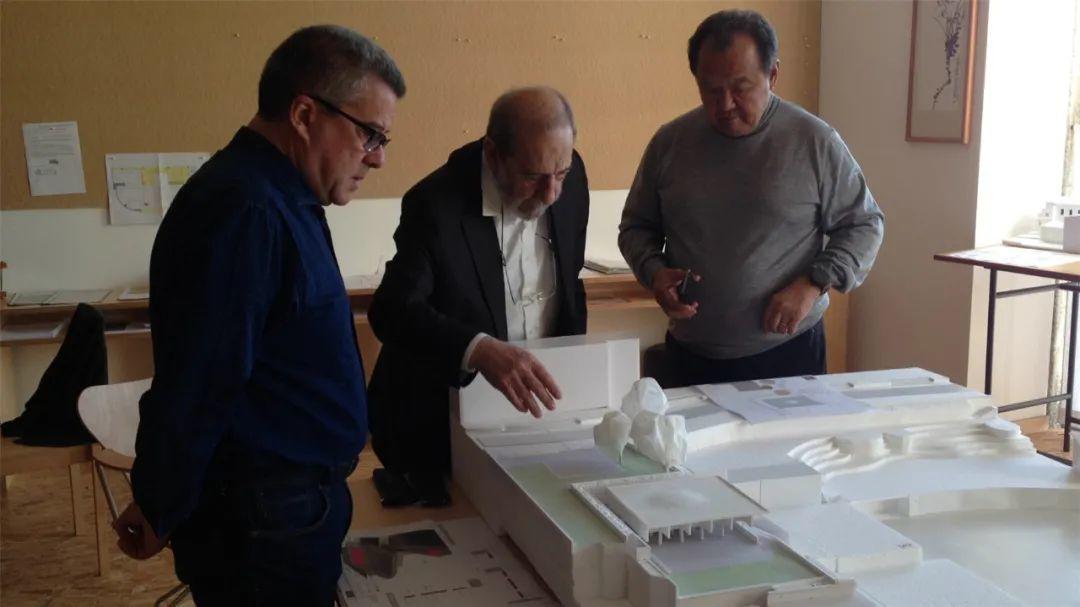
施工過程





設計主導 阿爾瓦羅·西扎、卡洛斯·卡斯塔涅拉
作品地點 台灣新北市
總樓地板面積 375平方公尺
竣工時間 2017年
撰文 :Carlos Castanheira
作品名稱:嘉卿園Chia Ching Mausoleum
作品位置:新北市金寶山
業主:林伯實
設計期間:2015-2016
施工期間:2016-2017
建築師:Álvaro Siza、Carlos Castanheira
Portugal Office: CC&CB, Arquitectos
Collaborators: Francesca Tiri, Luís Trigueiros Reis, João Figueiredo, Erica Musci,
Pedro Afonso.
台灣建築團隊:澤新建築WZWX Architecture Group (Stephen Wang, Chiou-Huei Lin, Wen-Wei Cheng, Jianfei Cheng)
結構顧問:Quanovation Construction Consultant Co., Ltd. (Bruce K.C Lee)
營造廠:瑞助營造
Contractor representative: Ching-Zong Hsiao
營建管理:Ding-Yu Fang + WZWX Architecture Group
攝影:Fernando Guerra | FG+SG – Fotografia de Arquitectura
基地面積:1195平方公尺
總樓地板面積:375平方公尺
