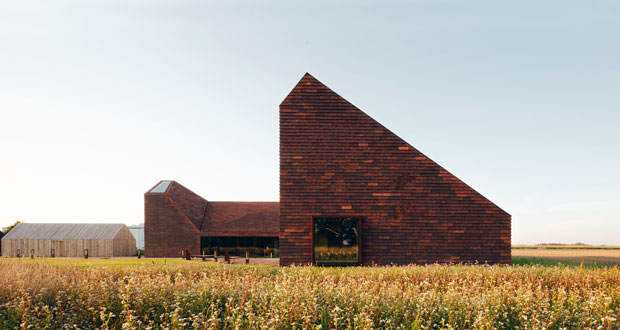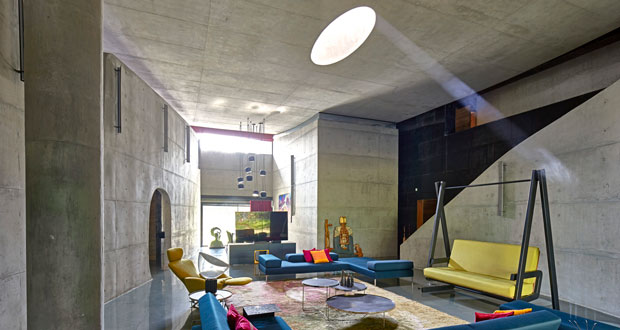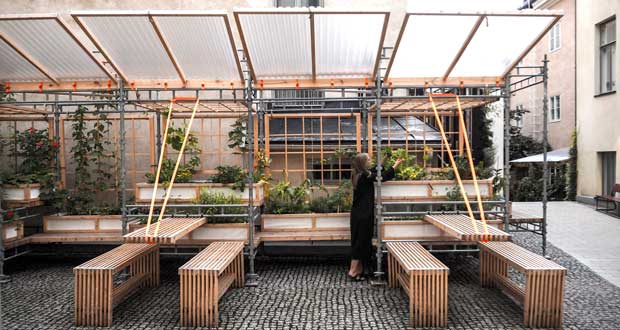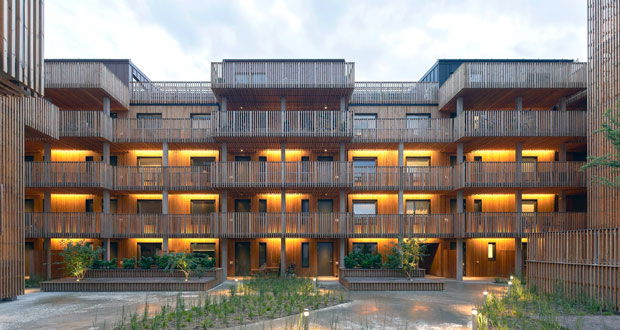Follow this video to quickly learn how you can create new views in an Archicad project, how to dimension, label and annotate your drawings, and publish your …
source
ArchiCad Tutorial:Documenting with Archicad in 10 Minutes
Connecting Community, Bellevue College Residential Hall/NAC Architecture
Formerly the largest community college in Washington State, Bellevue College has recently made the dramatic evolution from com¬muter-college to a 24/7, live/learn four-year institution. The newly constructed Bellevue College Residence Hall is part of the transition plan and marks the beginning of their transition from a commuter campus to a flourishing, multicultural, residential college.
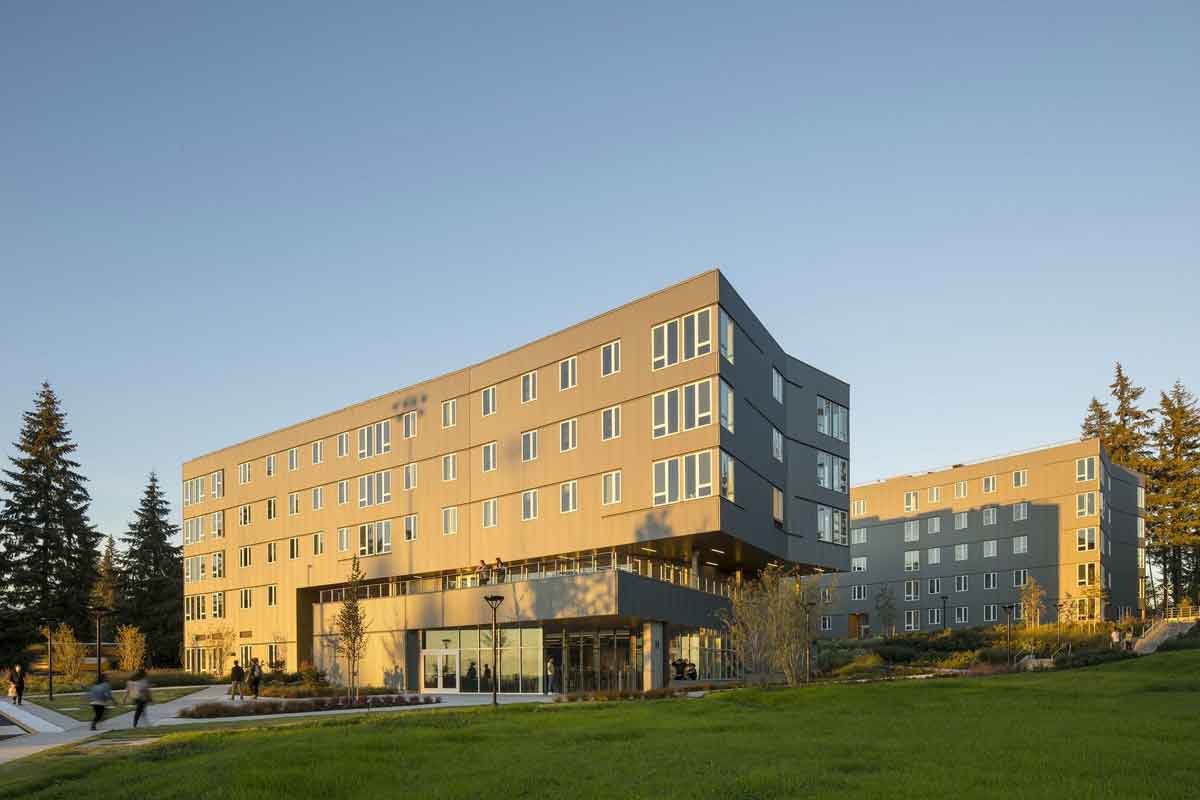
This 370-bed project is conceived in three distinct parts: the west residential wing, the east residential wing, and a common area referred to as “the hub.” The wings break down into nine “neighborhoods” each house approximately 40 students. Within each building wing, centrally located floor lounges invite views and gathering.
Glass bridges connect the east and west wings on each floor and also provide quiet space for study and reflection. The community-oriented ground floor spaces are distributed throughout the site to give students from a wide variety of backgrounds places to connect, unwind, and grow. The ground floor spaces also connect to a central community area that has become a satellite to the campus student union.
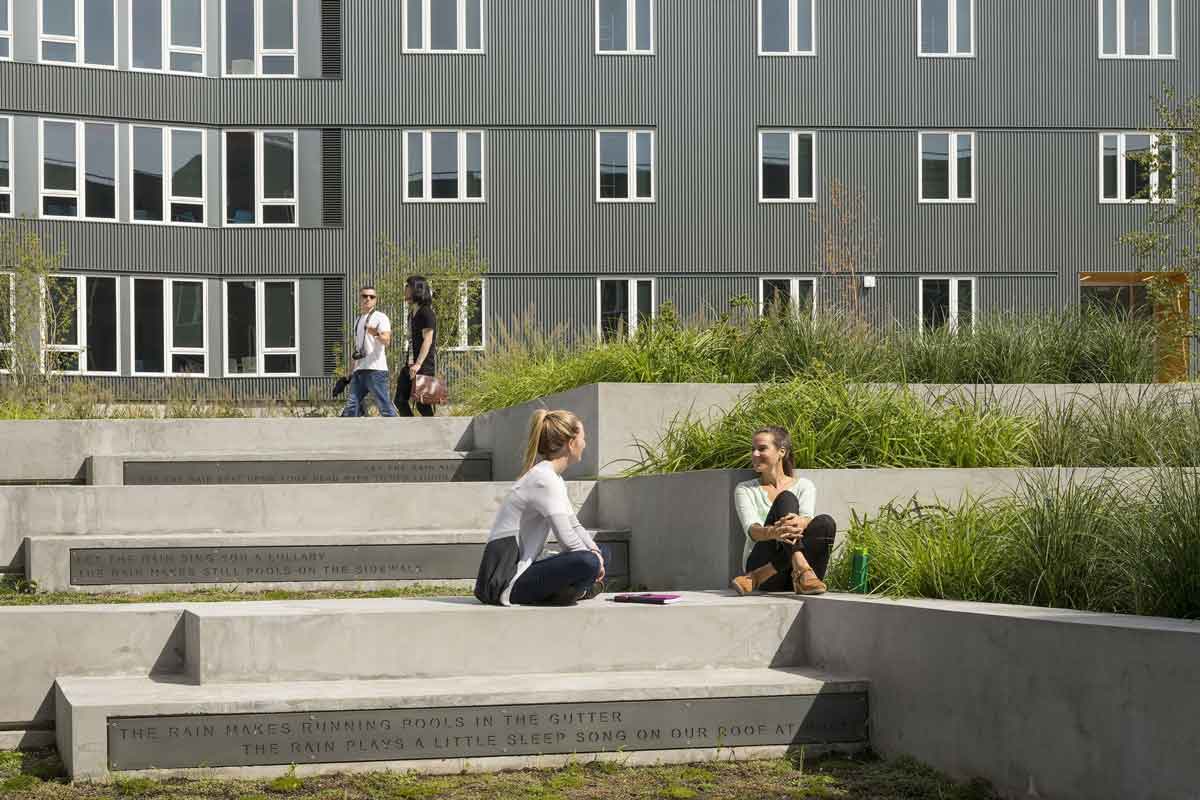
Public roof decks and a terraced courtyard amphitheater boast some of the best Pacific Northwest views in the area. A gourmet café is also included and offers both residents and commuting students a vibrant place to gather and dine. The restaurant’s orientation allows students to watch campus baseball games in the spring and summer months. Like the café, the Hall itself has emerged as a lively, sustainable “community of scholars,” and the vibrant foundation for the new campus culture.
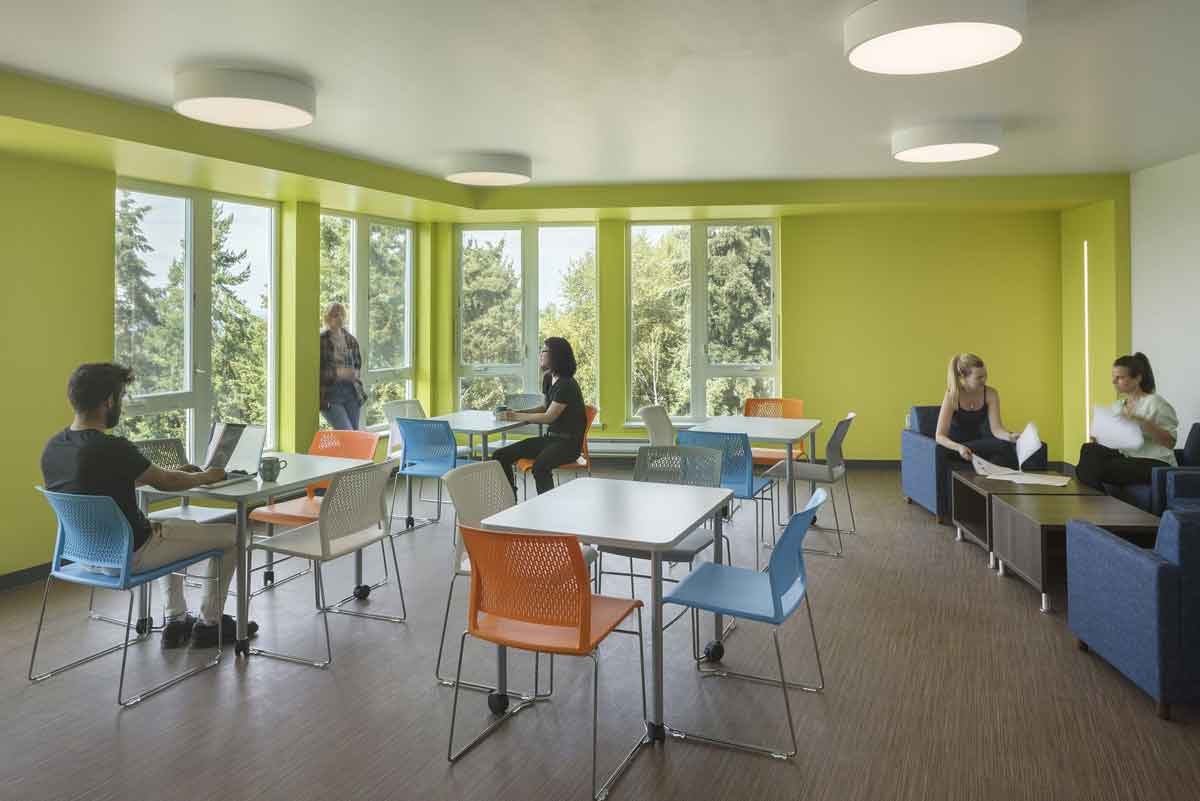
A central courtyard extends off of the hub, acting not only as an outdoor gathering space but as a way to celebrate sustainability. The new residence hall achieved a LEED Platinum certification, and this courtyard intentionally puts eco-friendly strategies on display. The terraced landscape design includes cascading rain gardens that engage observers while educating them about how natural, low-im¬pact systems filter and clean stormwater.
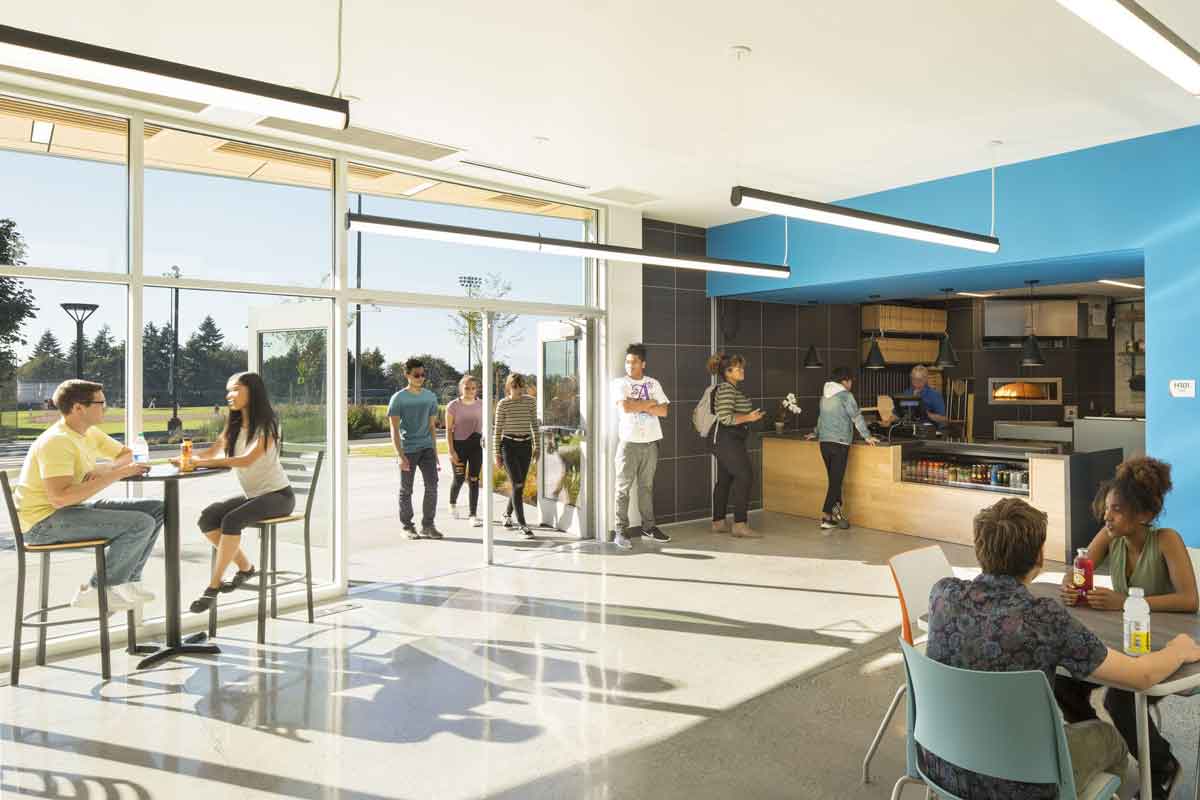
A series of waterfalls carries rainwater along an outdoor amphitheater, which features lines from a Langston Hughes poem about rain etched into the seat walls. Bellevue College’s student government embraced this highly-vis¬ible sustainability initiative and helped bring it to life by investing their own student funds into these sustainable landscape improvements.
PROJECT OVERVIEW
Project Name:Bellevue College Residential Hall
Project Location: 3000 Landerholm Cir SE, Bellevue, WA 98007,USA
Architects: NAC Architecture
Area: 135000 ft²
Year: 2018
Photographs: Lara Swimmer
Lead Architect:Dana Harbaugh
Project Manager:Tom Golden
Design Principal:Ron van der Veen
Project/Job Captain :Jeff Hyslop
Senior Project Manager :Mark Gifford
Project Architect:Rob Kuffel
Project Designer :Saif Vagh
Interior Designer :Sarah Finis
Civil:Coughlin Porter Lundeen
Mechanical:Hargis Engineers Inc.
Structural:DCI Engineers
General Contractor:Walsh Construction Company
Landscape Architect:Communita Atelier

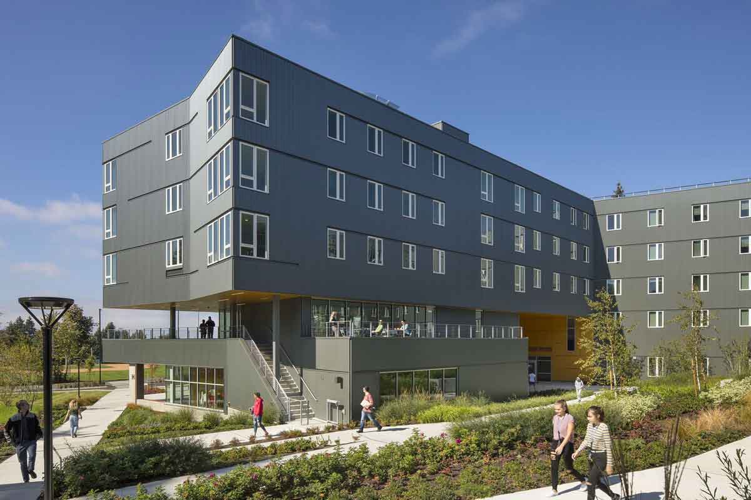
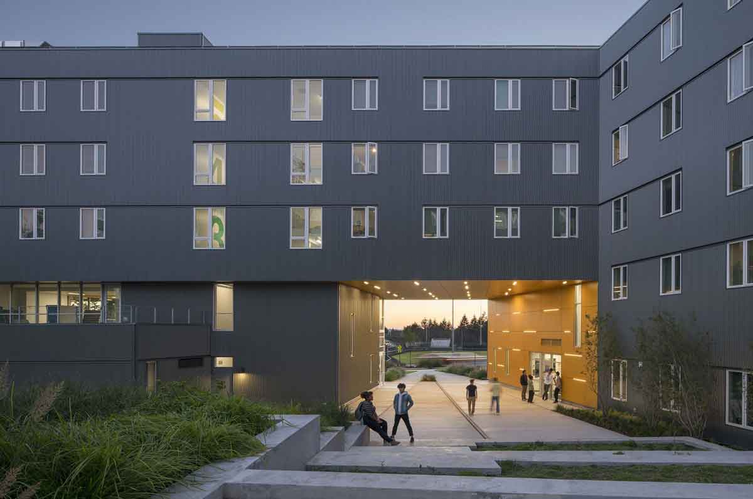
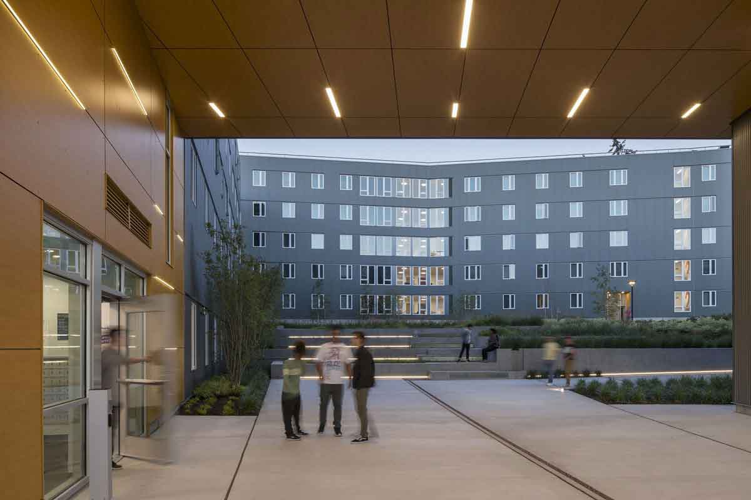
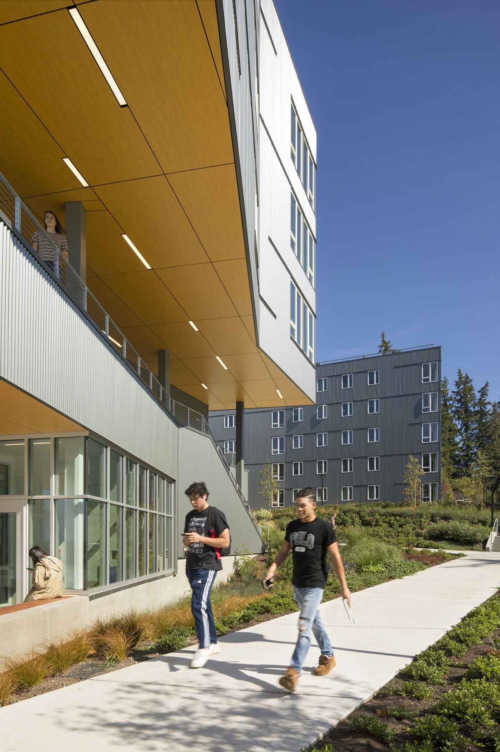
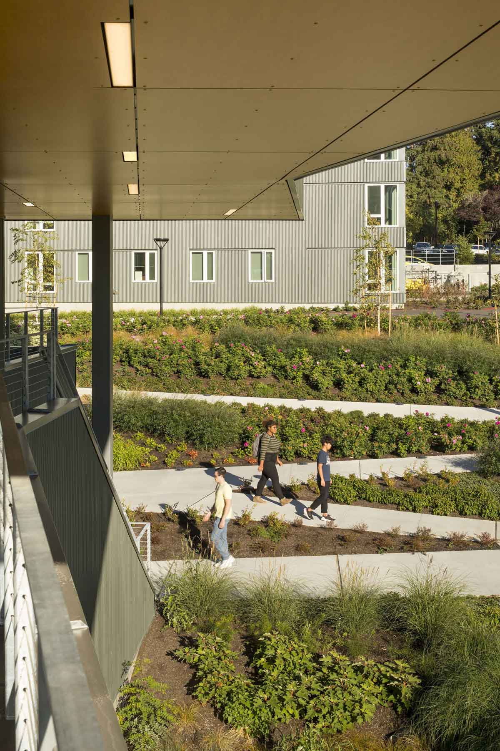
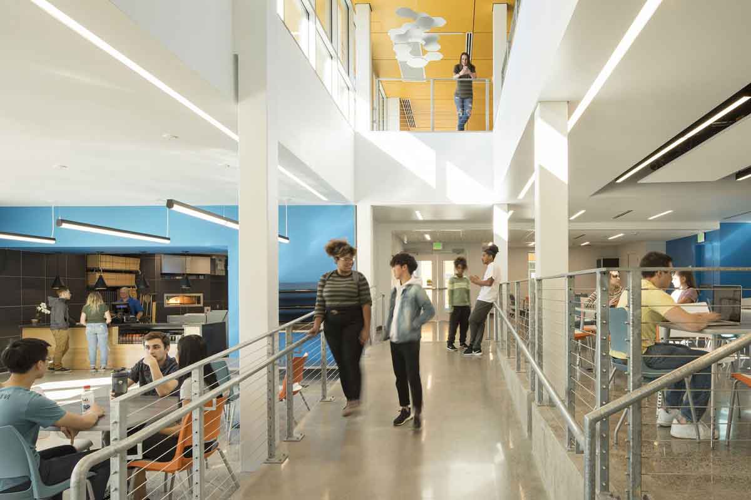
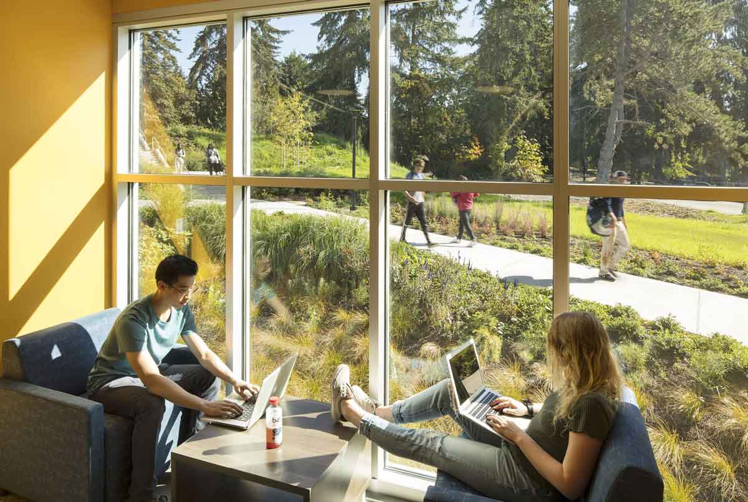
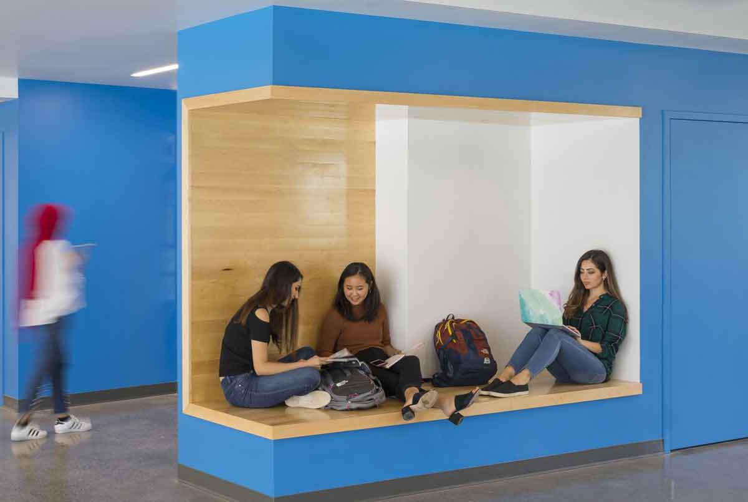
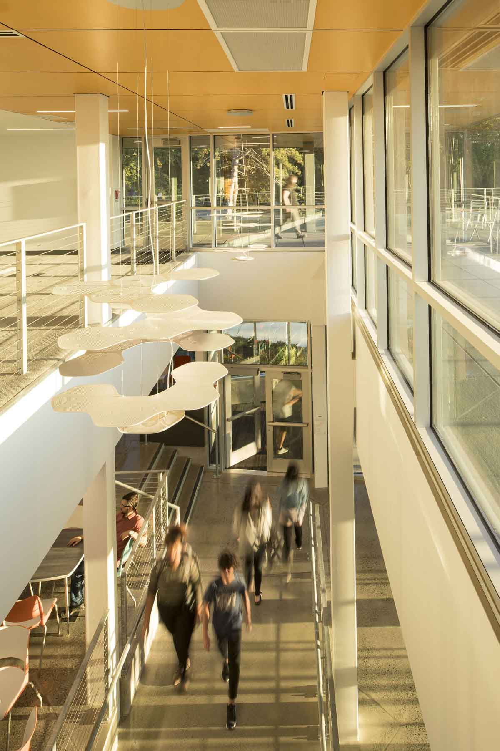
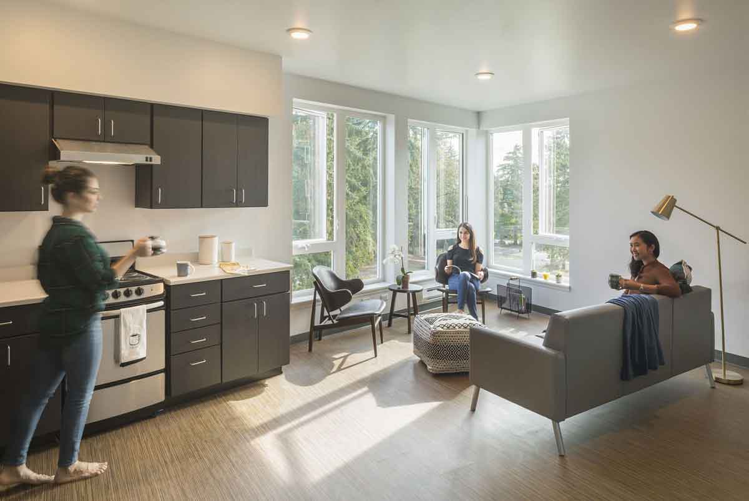
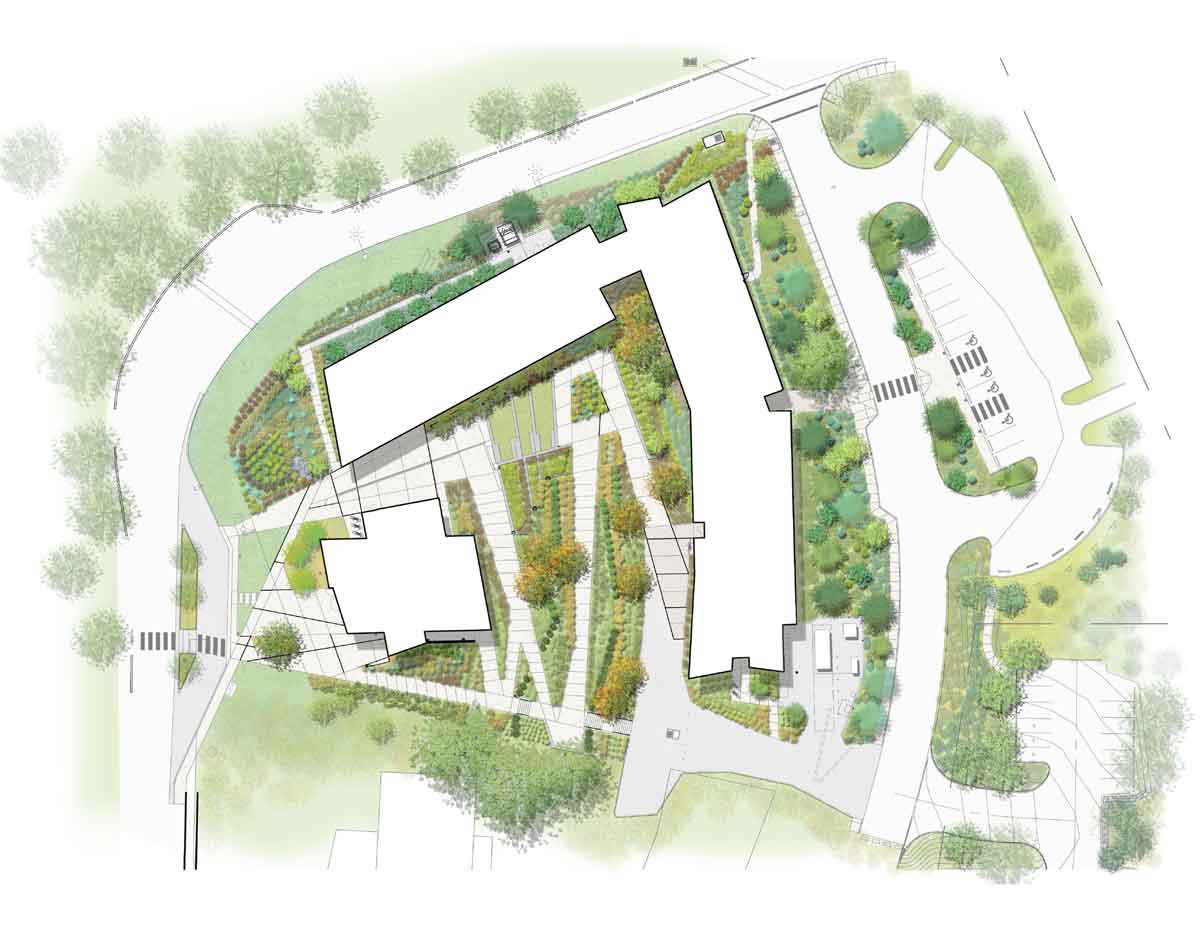
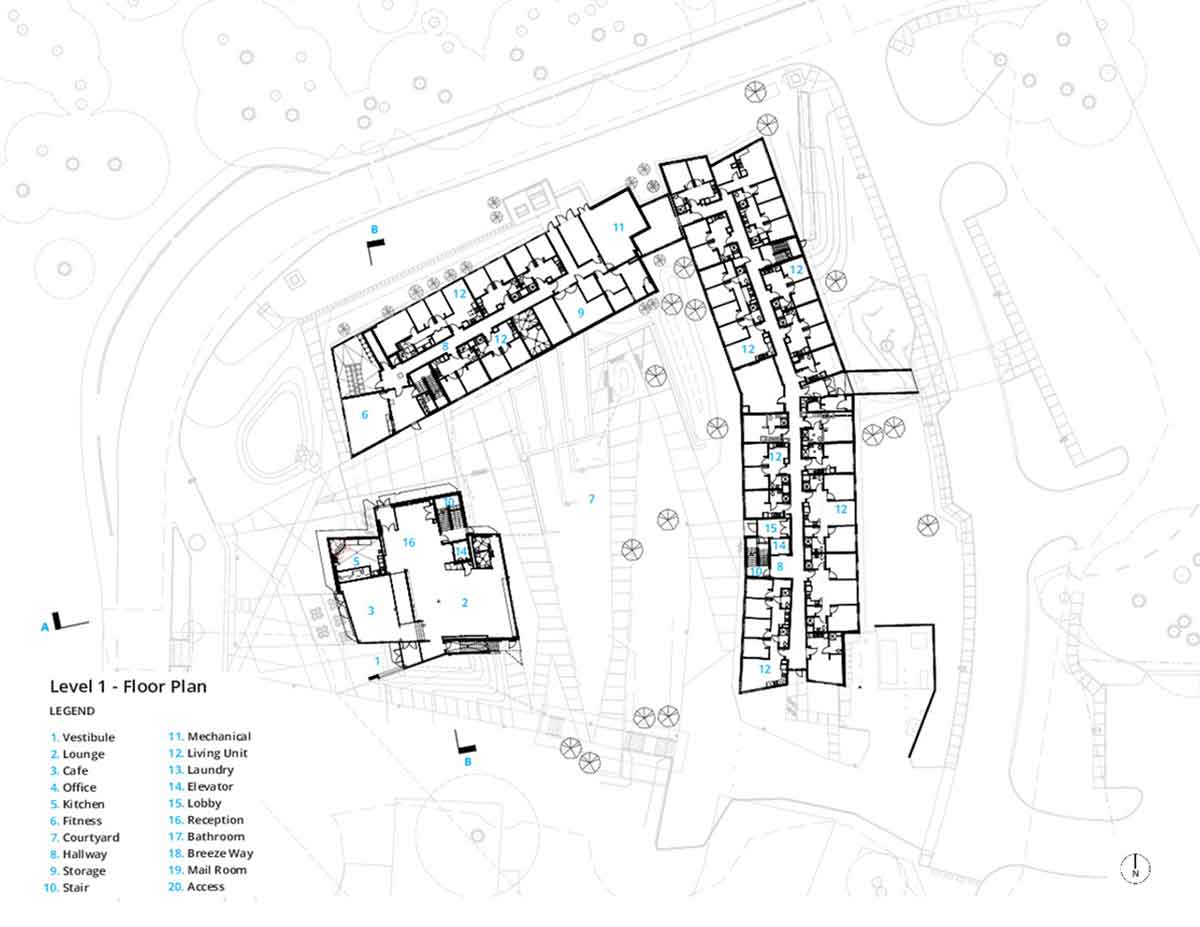
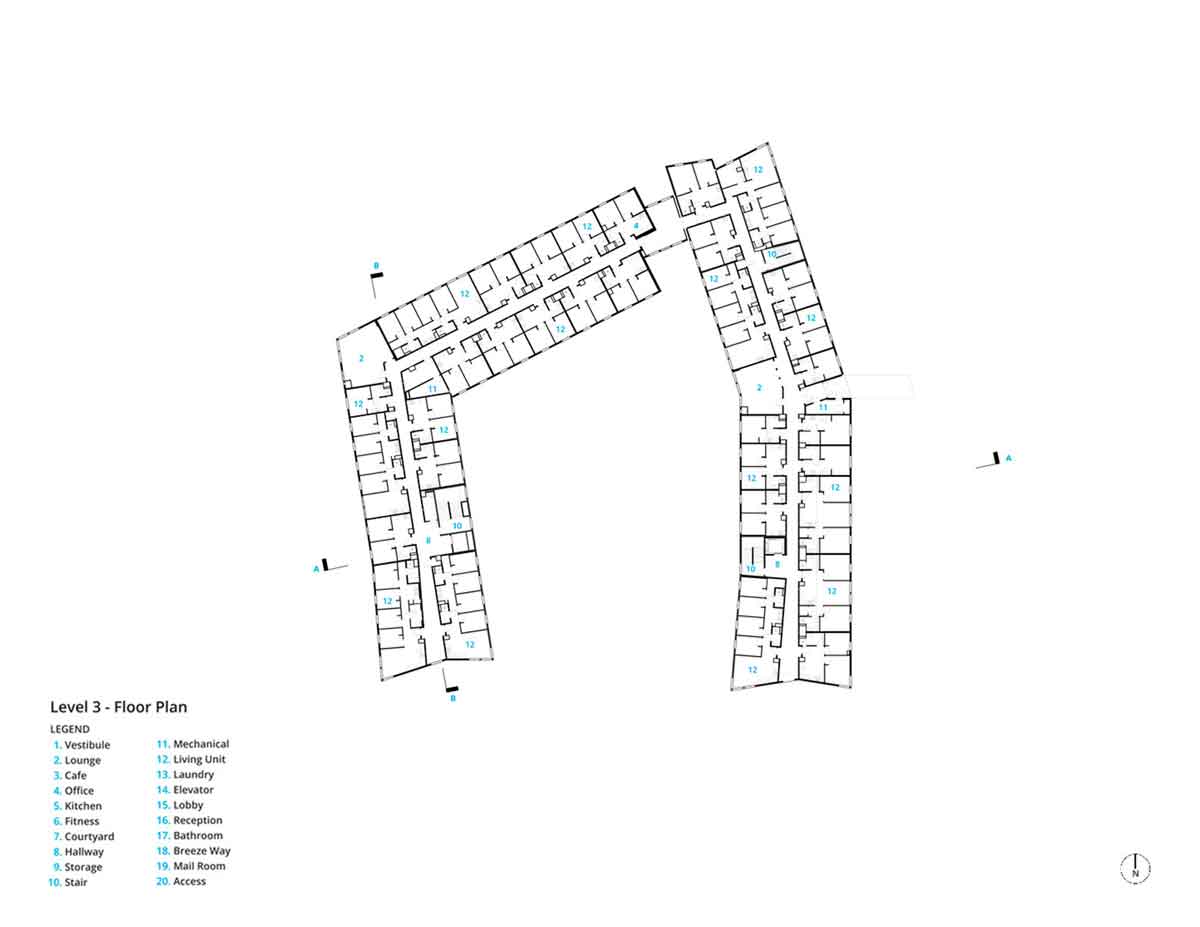
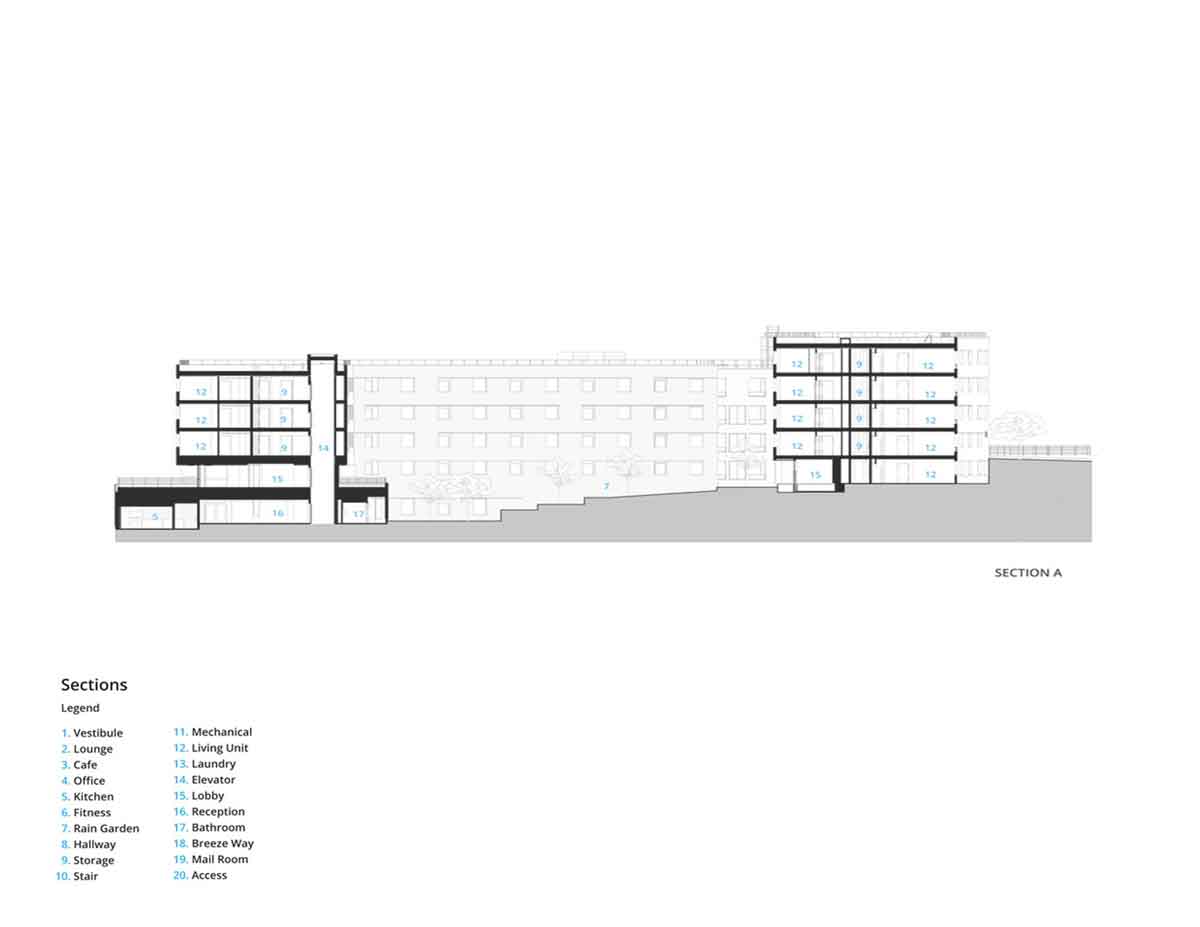
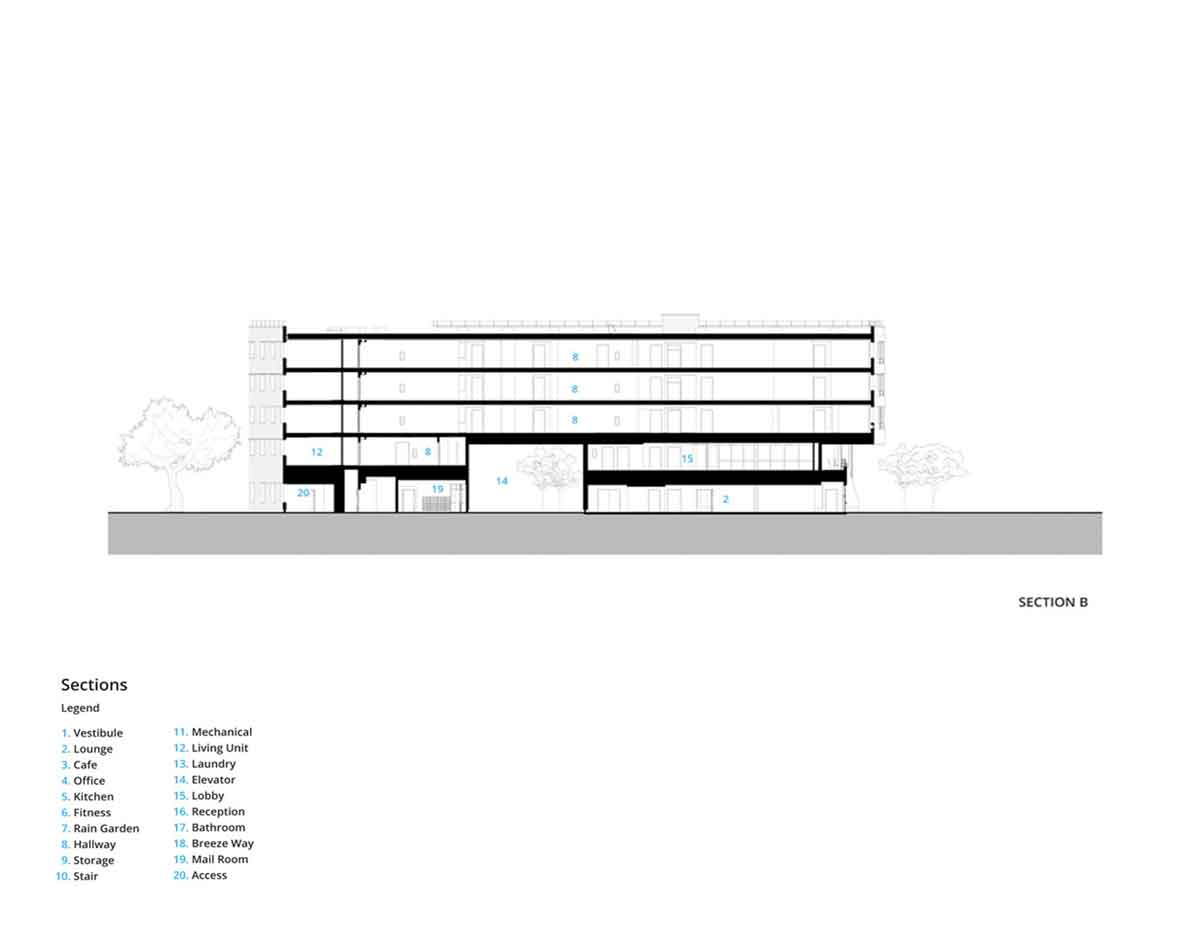
A Visitor Centre for Agriculture in Denmark, House of Grains/Reiulf Ramstad Arkitekter
The Jutland region, with its diversity of landscapes and long history, is in many ways the most continental region in Denmark. Hjørring has some of the oldest traces of settlements nationally and an established cultural landscape. The Kornets Hus – or grain house, is the realisation of a new centre for the dissemination of the region’s rich food and farming culture.

©Reiulf Ramstad Arkitekter

©Reiulf Ramstad Arkitekter
Located on the land of an existing farm and bakery, the new inspiration centre will offer visitors, locals, and employees alike a facility for activity-based learning centered around the importance of grain both to Jutland and human civilization. The building is organized around a simple and flexible plan, which allows for a wide variety of activities and functions to take place.

©Reiulf Ramstad Arkitekter

©Reiulf Ramstad Arkitekter
The architectural form is derived from research into the region’s rich landscape, folk culture, and agricultural heritage – the centre being defined by its two brick-clad light wells, which reinterpret baker’s kilns. The interior is planned to open up to the vast expanse of wheat fields to the west – framing views outward and opening to terrace.
The public spaces are centered around a large bread oven while teaching and exhibition spaces are demarked by the natural lighting and increased volume of the skylights.

©Reiulf Ramstad Arkitekter
PROJECT OVERVIEW
Project Name:House of Grains
Project Location:9800 Hjørring, Denmark
Architects: Reiulf Ramstad Arkitekter
Area: 680 m²
Year: 2020
Photography:Reiulf Ramstad Arkitekter

©Reiulf Ramstad Arkitekter

©Reiulf Ramstad Arkitekter

©Reiulf Ramstad Arkitekter

©Reiulf Ramstad Arkitekter

©Reiulf Ramstad Arkitekter

Sketch

Site Plan

Plan

Elevation

Elevation

Axonometric

Exploded Axonometric
Follow the India Ancient Philosophy Vastu, Stripped Mobius House / Matharoo Associates
The house for a real estate developer situated in the western suburbs of Ahmedabad, is on a secured plot abutted by an embellished villa on the East and large villas towards the North and West. The design is developed to screen this avoidable context of neighboring properties, while simultaneously negotiating Vaastu- the strict ancient guidelines that govern the shape and placement of spaces, water bodies and courts, down to the orientation of water closets and choice of colour.

© Bharat Aggarwal

© Edmund Sumner
The composition consists of a simple construct of two double storied rectangular blocks placed parallel to each other and oriented along the North-South axis. East block functions as the guest wing with the public functions entrance, formal living, guest room and kitchen, while the West Block includes the private ones like master bedroom, parents’ room and bedrooms for both children. The void between the two blocks plays host to the family living and dining spaces, a temple and large shaded verandahs that open to gardens on the North and South.

© Edmund Sumner

© Edmund Sumner
The regularity of these cuppadah sand stone clad boxes is broken by a curved wall in bare concrete that extends along all three axes. It begins at the entrance and encircles the kitchen to form a utility yard outside, before it meanders into the dining space, nestling the living area and temple along the way.
The intersecting also rises up from the verandah to enclose the lounge at the upper level, and turns into a floating curved slab that looms over the central volume. The epitome of these embryo interior is in the basement, where the solid curves as rendered with light from above and reflected against transparent glass planes making a profound juxtaposition.
The play of this seemingly infinite loop of fluid planes in bare concrete simulates a mobius strip, and modulates the space to be one that is inside and yet outside, contained and yet spilled, lofty and yet intimate.

© Edmund Sumner

© Bharat Aggarwal

© Bharat Aggarwal

© Edmund Sumner

© Edmund Sumner

© Bharat Aggarwal

© Edmund Sumner
PROJECT OVERVIEW
Project Name:Stripped Mobius House
Project Location:Ahmedabad, India
Client:Mr.YogeshBhavsar, Mr.TanmayBhavsar
Architects: Matharoo Associates
Area: 1280 m²
Year: 2017
Photographs: Bharat Aggarwal, Edmund Sumner
Architect In Charge:Komal Matharoo
Architectural Advisor:Gurjit Singh Matharoo
Landscape Architect:Vagish Naganur
Structural Consultant:Rushabh Consultants
Hvac Consultant:Pankaj Dharkar Associates
Plumbing Consultants:Aqua Designs
Electrical Consultant:JIT Engineering
General Contractor:Vyapti Builders
Text:Krishna Mistry, Trisha Patel

© Edmund Sumner

© Edmund Sumner

Ground Floor Plan

2F Plan

Elevation

Section
A Prototype for Urban Farming, Kasvattamo Greenhouse/ROOH Studio
Is growing food hundreds of kilometres away from where we live the only option, or could we instead depend on a diet that is locally grown? Could we improve the quality of disused spaces by using the urban voids for growing food, becoming more self-sufficient and responsible for what we consume and leave behind? What if our buildings replicated the cycles of life?
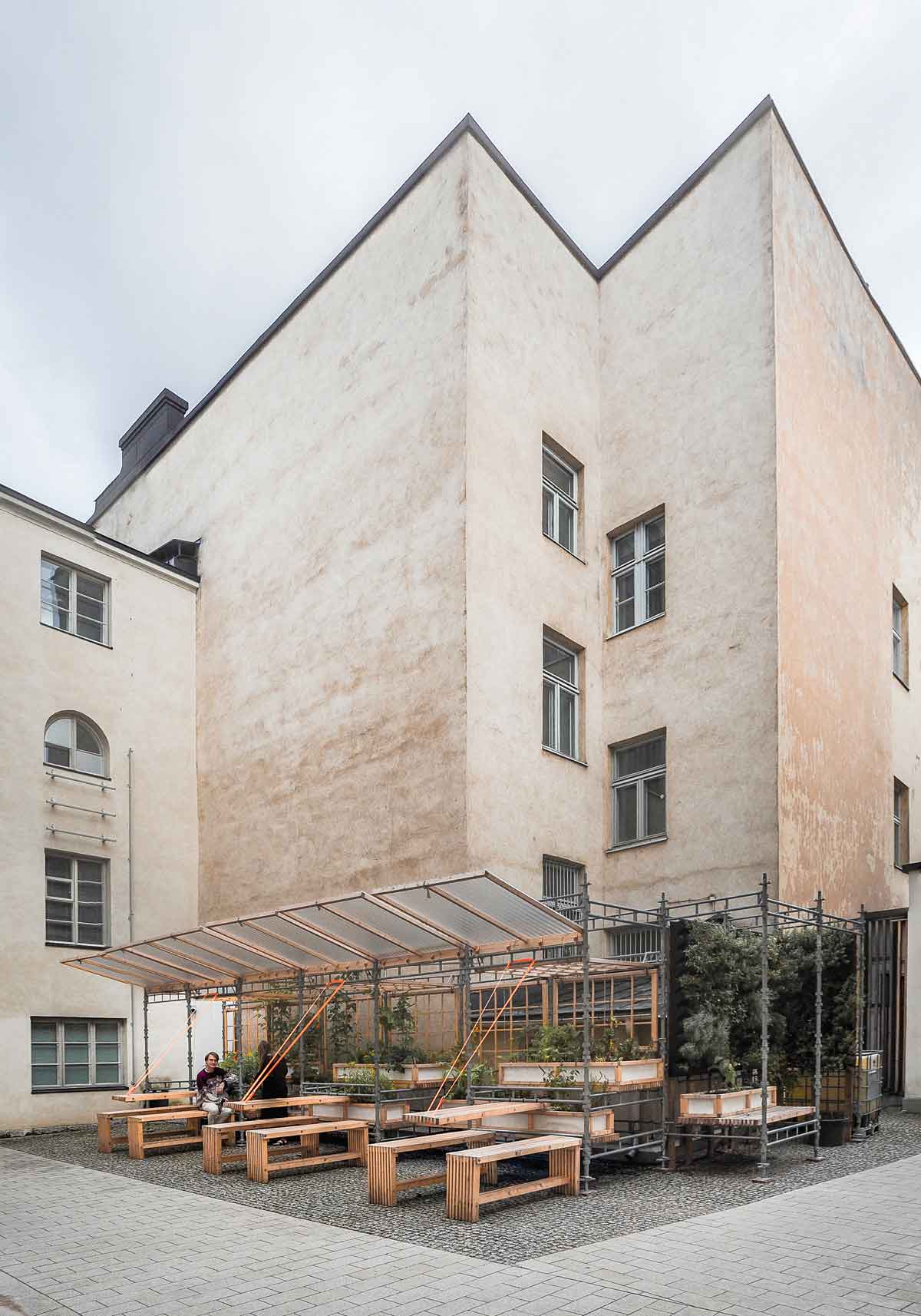
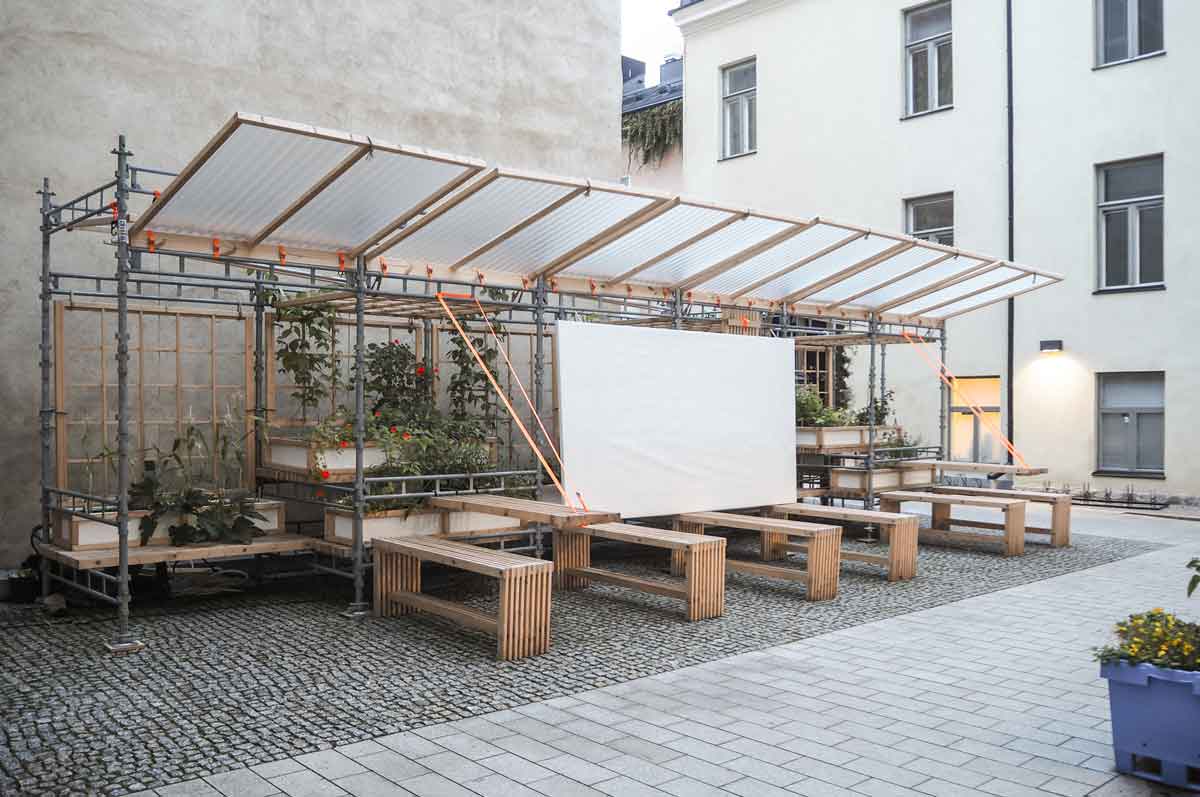
‘Kasvattamo’, which can be roughly translated as ‘Growery’, was a temporary installation at the courtyard of the Helsinki City Museum engaging the people of Helsinki and especially the youth with the concepts of urban farming. The structure kept growing throughout the summer together with the plants inhabiting it, in a way mimicking the plant’s life cycle, and by the end of the harvest season was dismantled and reused at a greenhouse in Helsinki.
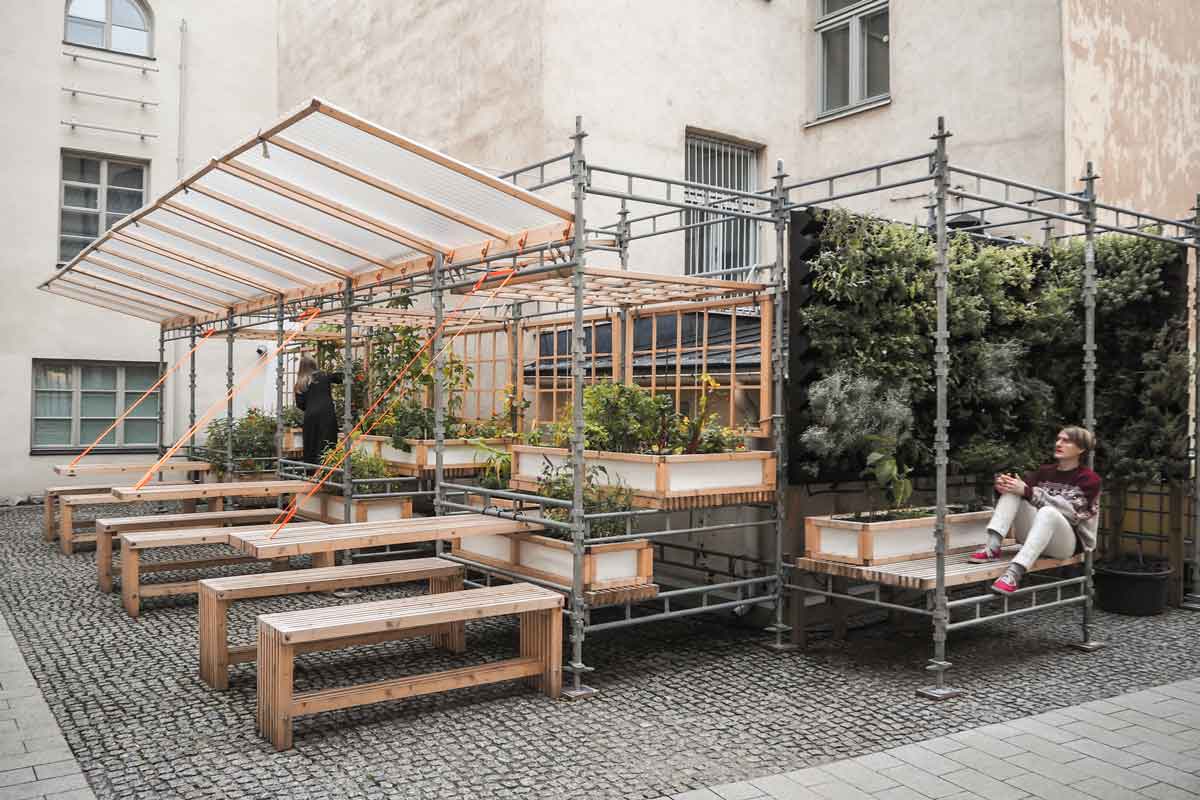
Kasvattamo is a pioneering project on how to utilise the barren courtyards of Helsinki for growing edible plants. It is a prototype that can be replicated and reassembled for harnessing the disused spaces of the city for producing our own food. The space served various needs and hands-on community activities through the course of summer, hosting activities of a restaurant, workshop space, outdoor cinema, and hangout space for the people of Helsinki.
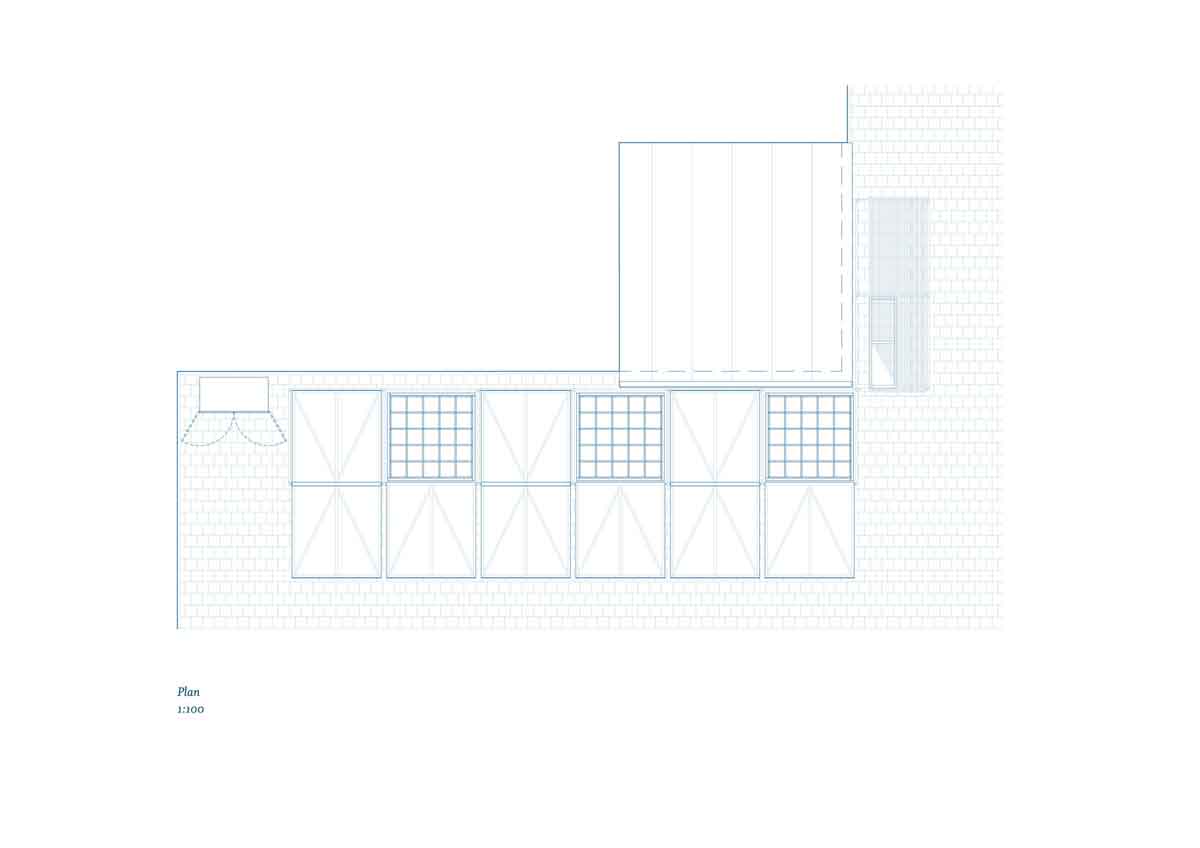
Plan,Kasvattamo Greenhouse/ROOH Studio
A modular scaffolding system forms the main structure of the temporary installation. All fitting parts were designed keeping in mind they will be built by volunteers during workshops. Pergolas, roofs, and tables were attached or hanged using bright orange straps and sisal ropes. Tables are located apart from each other keeping safe distances considering the pandemic in mind. Recesses in between the tables have seats for reading or working surrounded by the plants. Foldable tables and roof allow more space in front of Kasvattamo during public events and screenings.
Kasvattamo was part of an exhibition at the Helsinki City Museum. Kasvattamo aimed to turn the courtyard of the museum into an urban oasis. It was an experiment to understand the potential for such a module of development which can be used in almost every disused space across the city enabling people to grow food locally.
PROJECT OVERVIEW
Project Name:Kasvattamo Greenhouse
Project Location:芬蘭
Architects: ROOH Studio
Area: 50 m²
Year: 2020
Design Team :Joonas Parviainen, Ella Prokkola, Shreyansh Sett, Ramya Nandyala, Brett Mahon, Arya Kaushik, Saagar Tulshan
Green Wall Soultions :InnoGreen
Planting :HORBS
Urban Framing:Blokgarden
Facilitator :Dodo

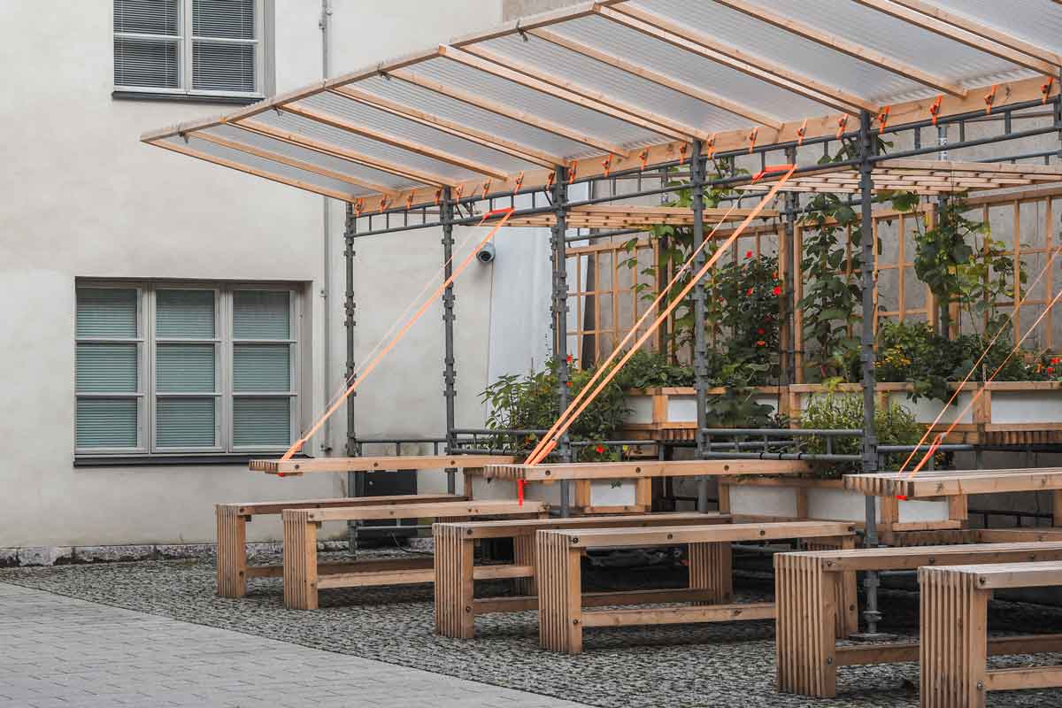
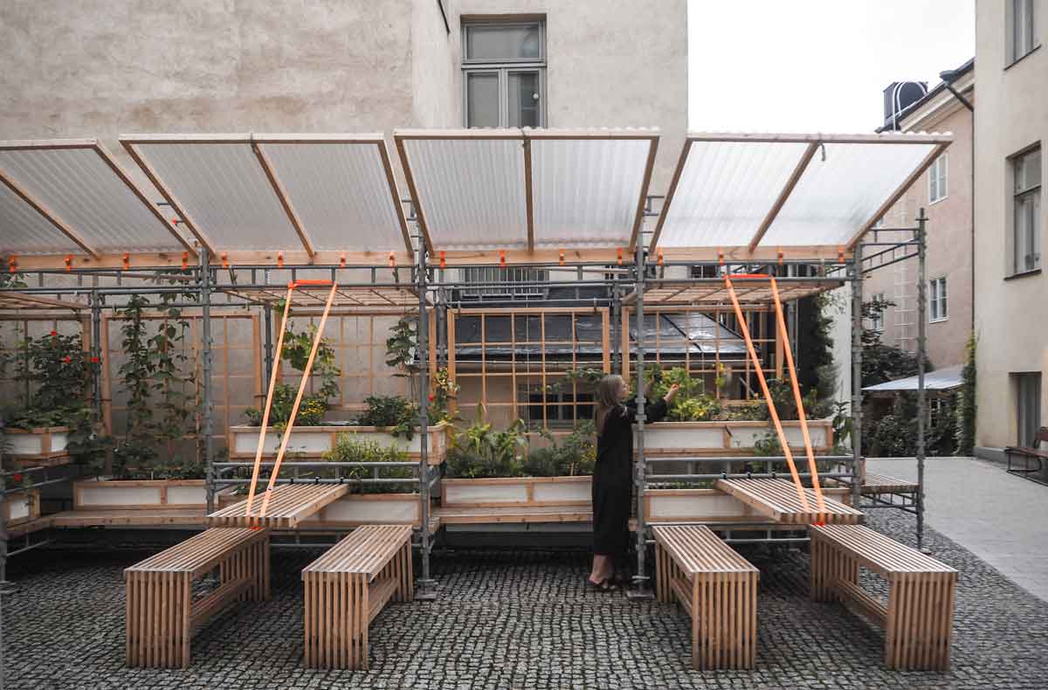
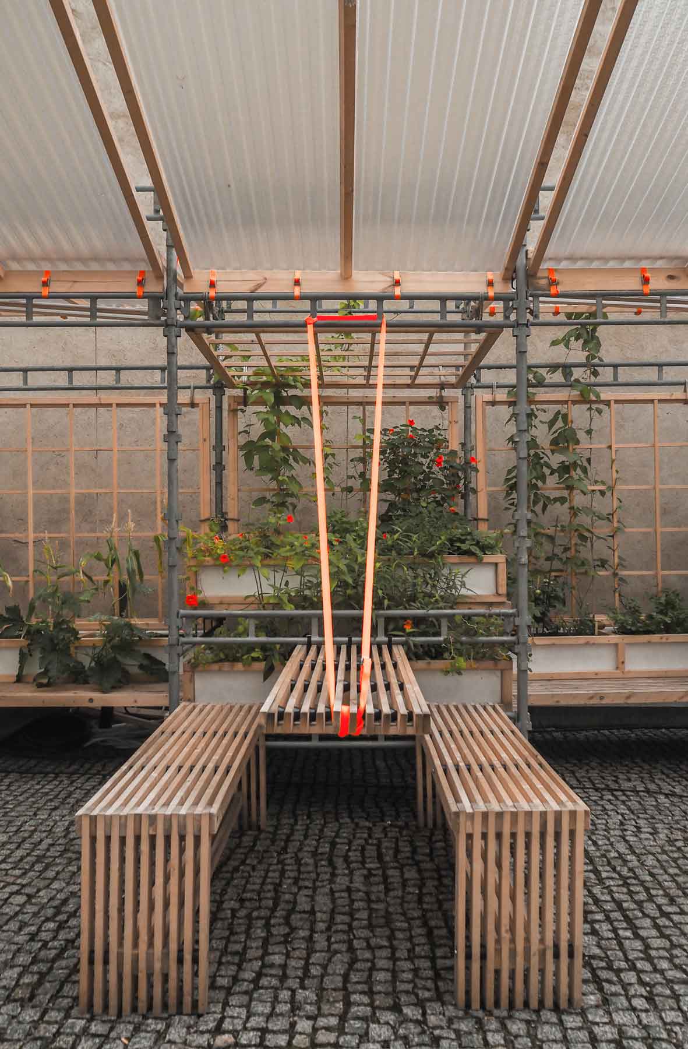
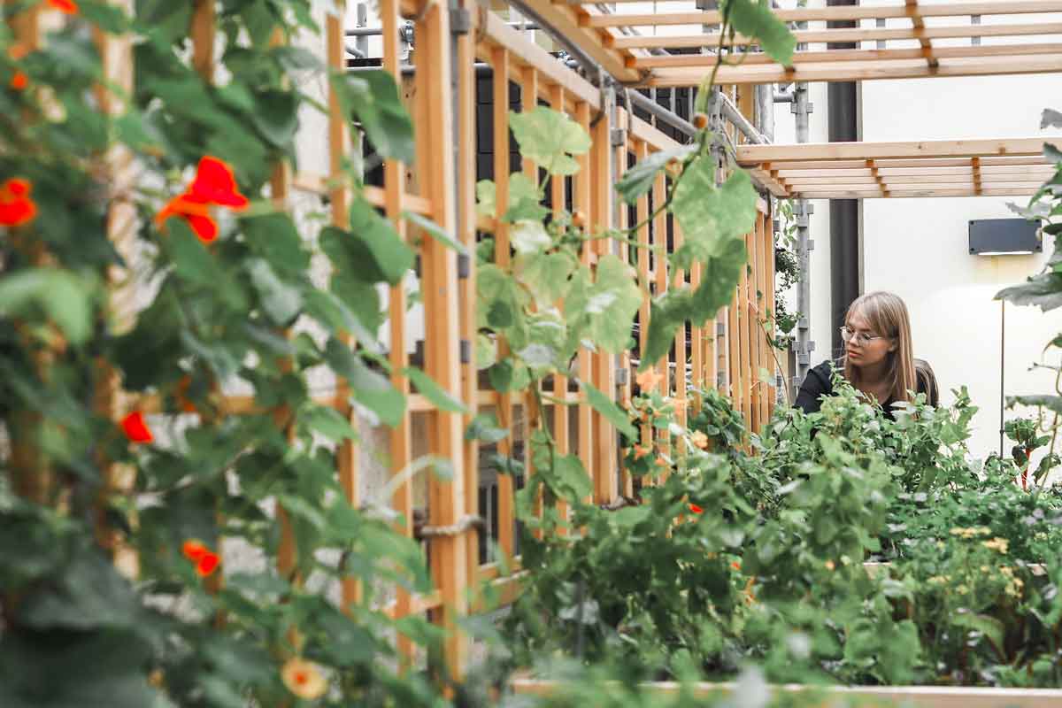
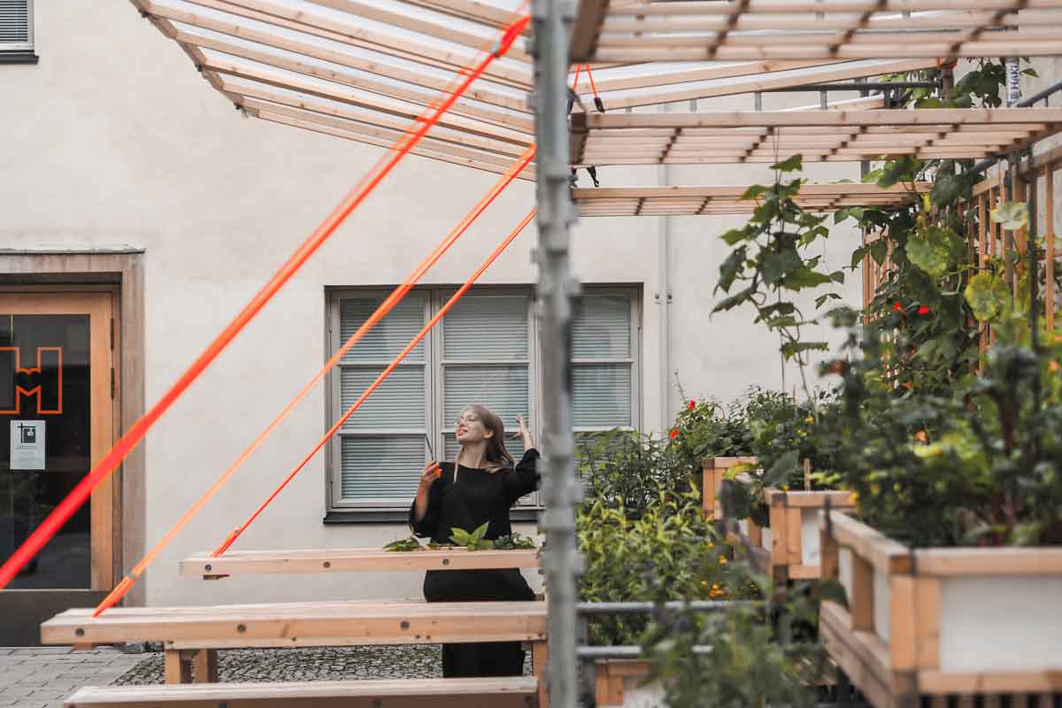
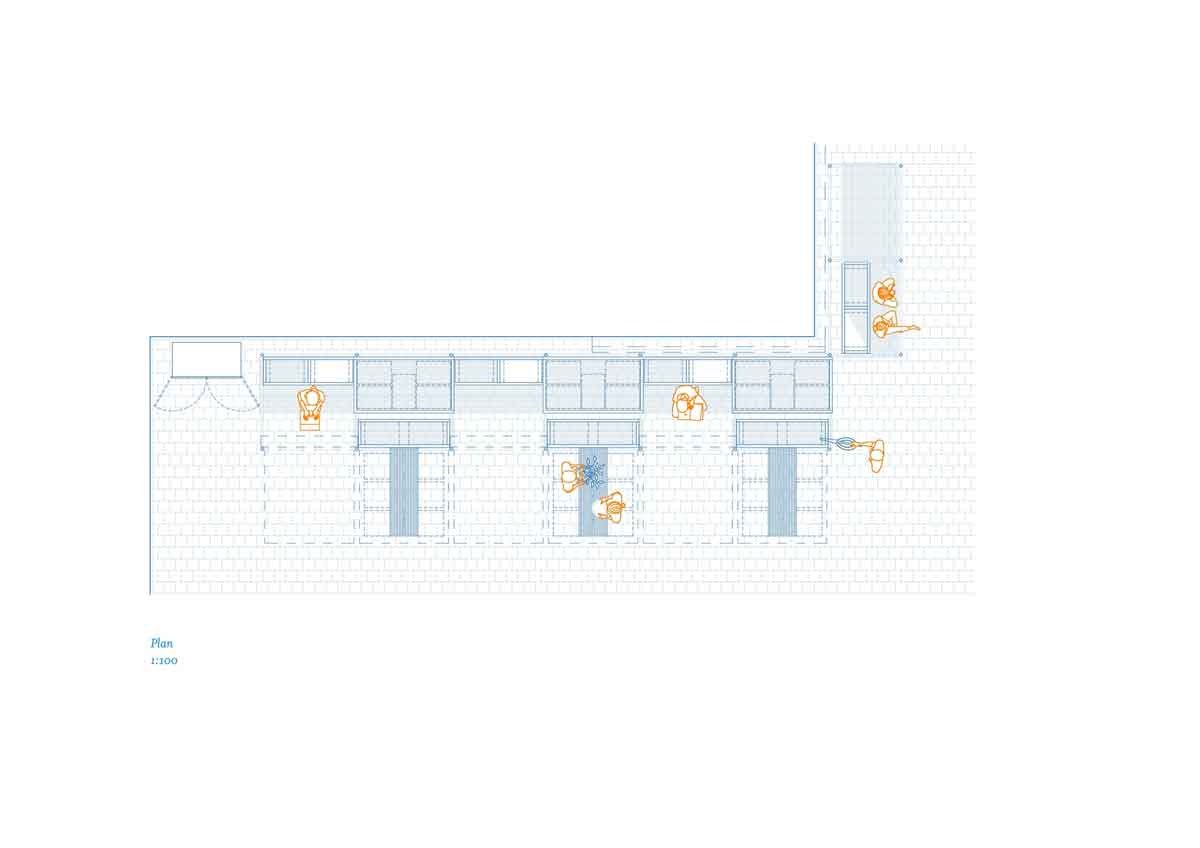
Plan1-1,Kasvattamo Greenhouse/ROOH Studio
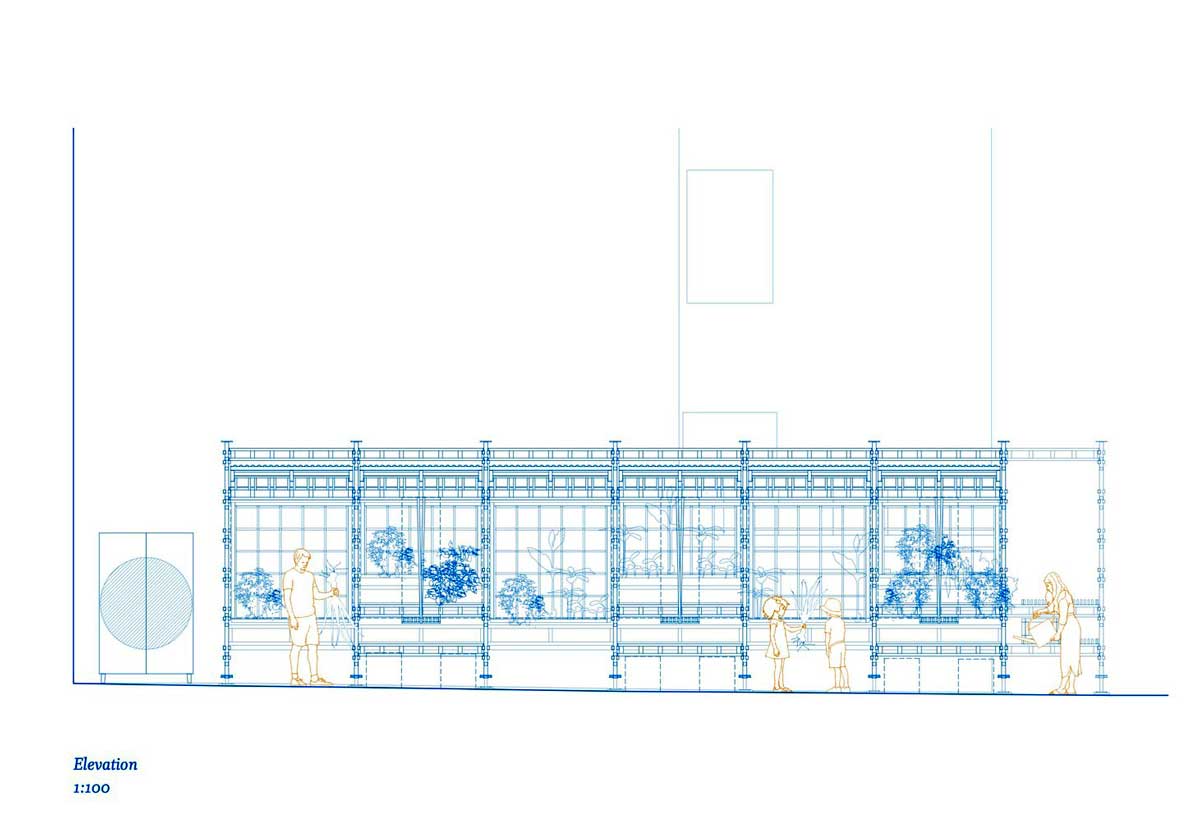
Elevation,Kasvattamo Greenhouse/ROOH Studio
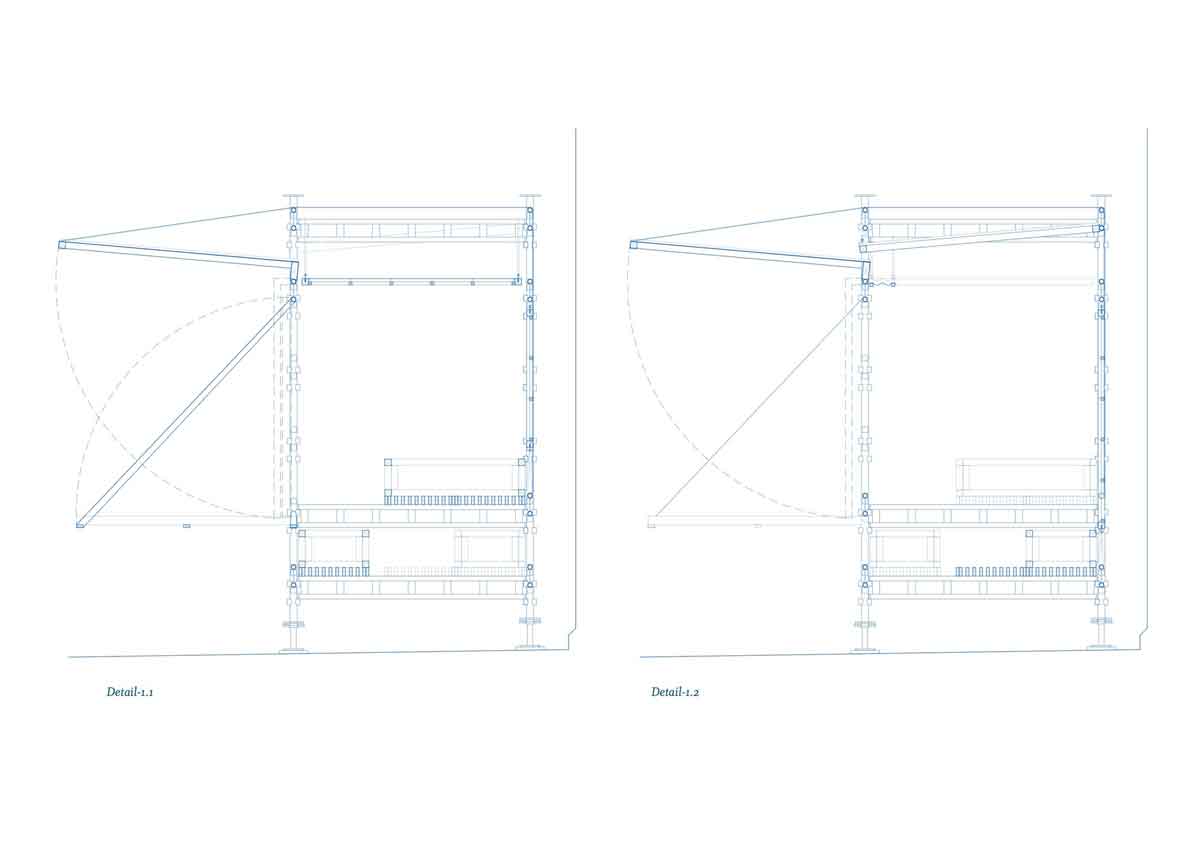
Section,Kasvattamo Greenhouse/ROOH Studio
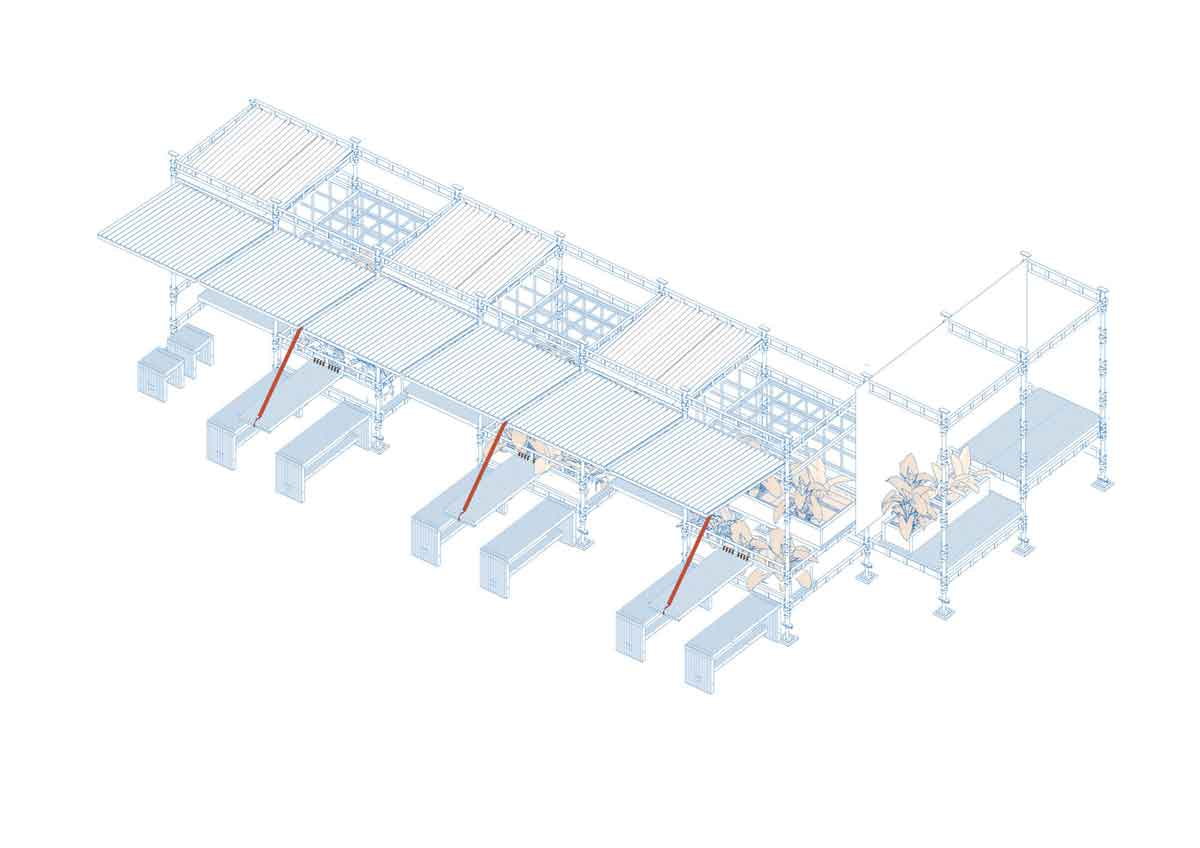
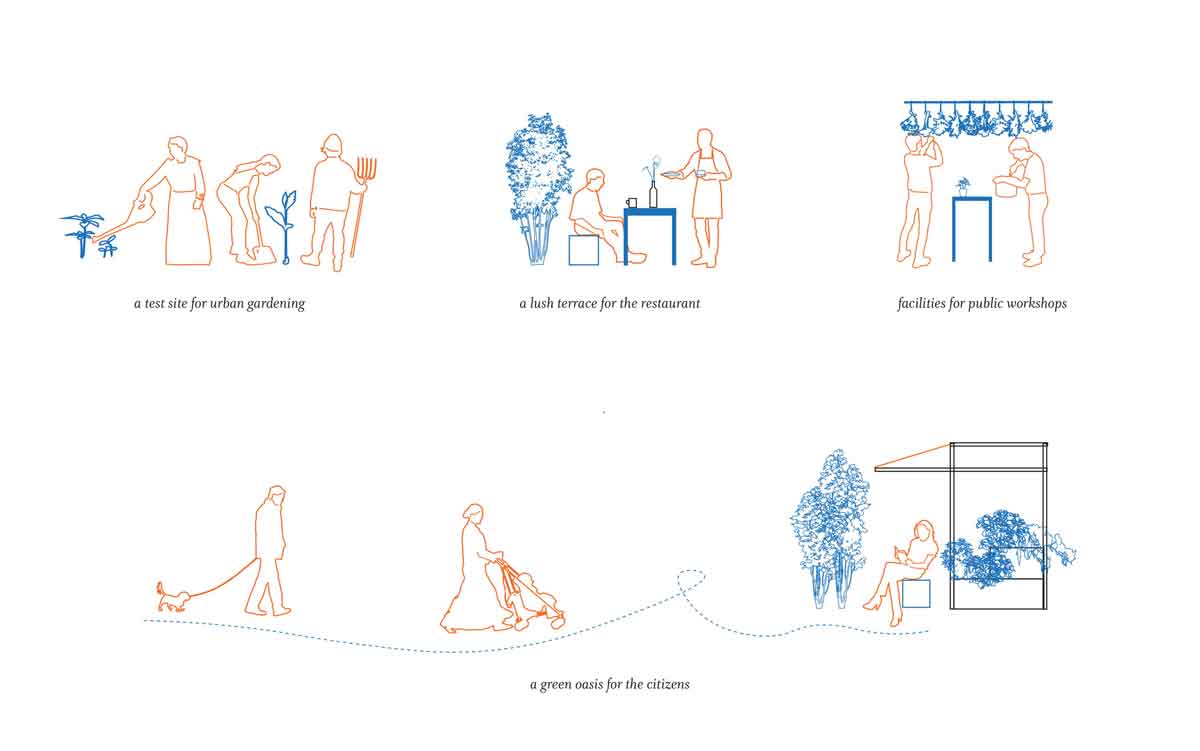
Residence in Sweden, Qvillestaden Apartment Building/Bornstein Lyckefors
The district of Kvillestaden in Gothenburg was for a long time a declining remnant of the now-closed shipyard industry along Hisingen’s docks. Today the district has a strong upward trend where old houses are mixed with expansive new developments. In this context, Bornstein Lyckefors has designed an apartment building on the lot of a former post office.

Qvillestaden Apartment Building/Bornstein Lyckefors© Åke E:son Lindman

© Bosse Lind
The design of the building draws inspiration and logic from the adjacent “Landshövdinge-houses”, the traditional and characteristic Gothenburg building type with a ground floor clad in brick, followed by two to three floors in wood. Today, most of the wooden facades have been replaced with sheet metal, and the facades on the block are therefore brick, with upper stories in corrugated zinc. By dividing the block into segments and giving each part one of three monochromatic color schemes, a connection was created to the traditional closed-block typology with its broken scale and mid-block property division. Each part was also given its own balcony railing, which with small differences in design further breaks down the scale and creates a variation in the urban landscape.
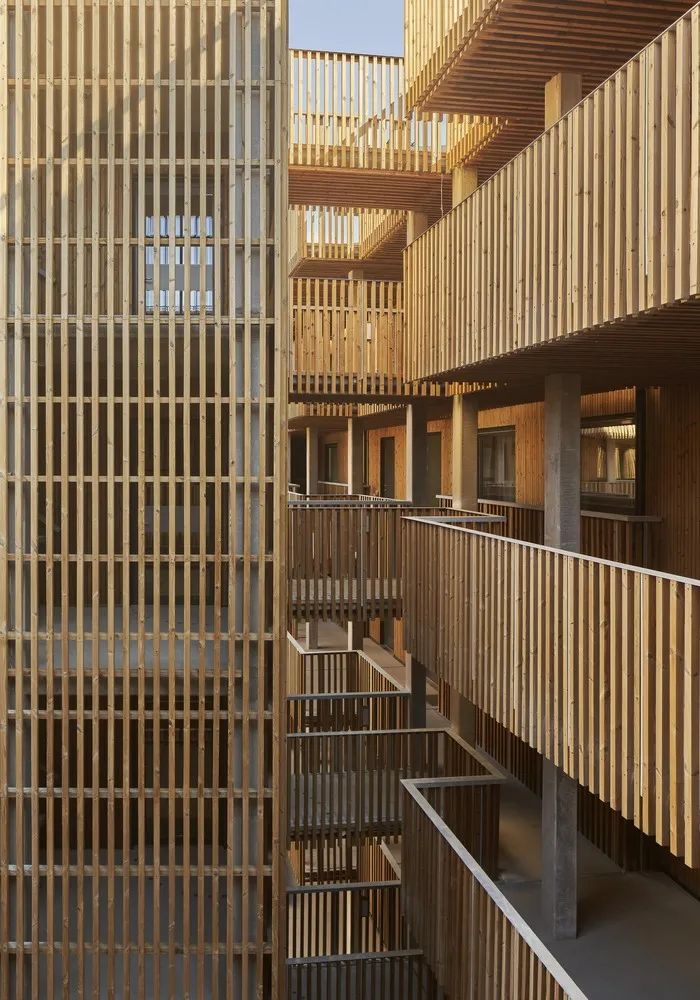
© Åke E:son Lindman
The courtyard stands in stark contrast to the street environment and can be likened to an oasis, far from the city’s noise. In principle, all surfaces; facades, entrance balconies, stairwells, and terraces are clad in heat-treated pine. Shared balconies accessed from the stairwells, a common terraced area, and other seating in the courtyard are situated to catch the sun in as many positions as possible. The entrance balconies that frame the courtyard are functioning as an outdoor room for each home. In this way, the residents have access to an extra balcony in addition to the one facing the street and the urban space.
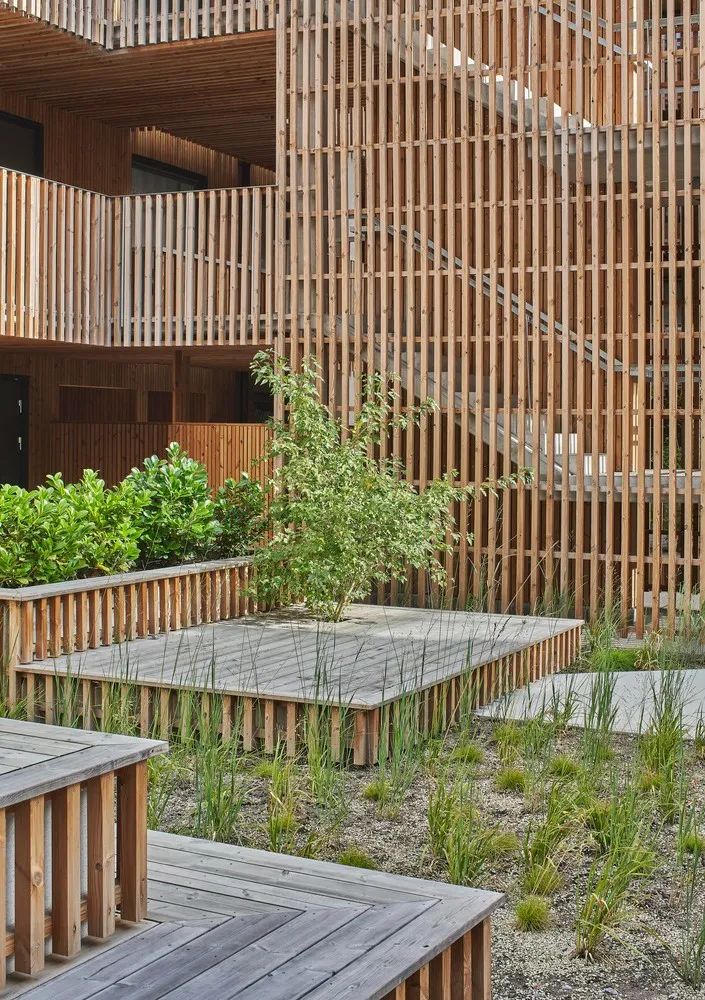
© Åke E:son Lindman
The apartment distribution ranges from studios to multi-storey apartments with associated roof terraces. The aim has been to create efficient plans with good lighting conditions and a rich social environment. The balconies and entrance balconies give the apartments two more “rooms”, which enlarges the experience of the apartments.
PROJECT OVERVIEW
Project Name:Qvillestaden Apartment Building
Project Location:Herkulesgatan 19, 417 01 Göteborg, Sweden
Client:PEAB
Architects: Bornstein Lyckefors
Area: 8453 m²
Year: 2018
Photographs: Åke E:son Lindman, Bosse Lind
Design Team:Johan Olsson, Per Bornstein, Andreas Lyckefors, Jenny Andersson Höfvner, Petr Herman, Caroline Jokiniemi, Ainhoa Etxeberria, Karen Cubells, Viktor Stansvik

© Bosse Lind

© Åke E:son Lindman

© Åke E:son Lindman
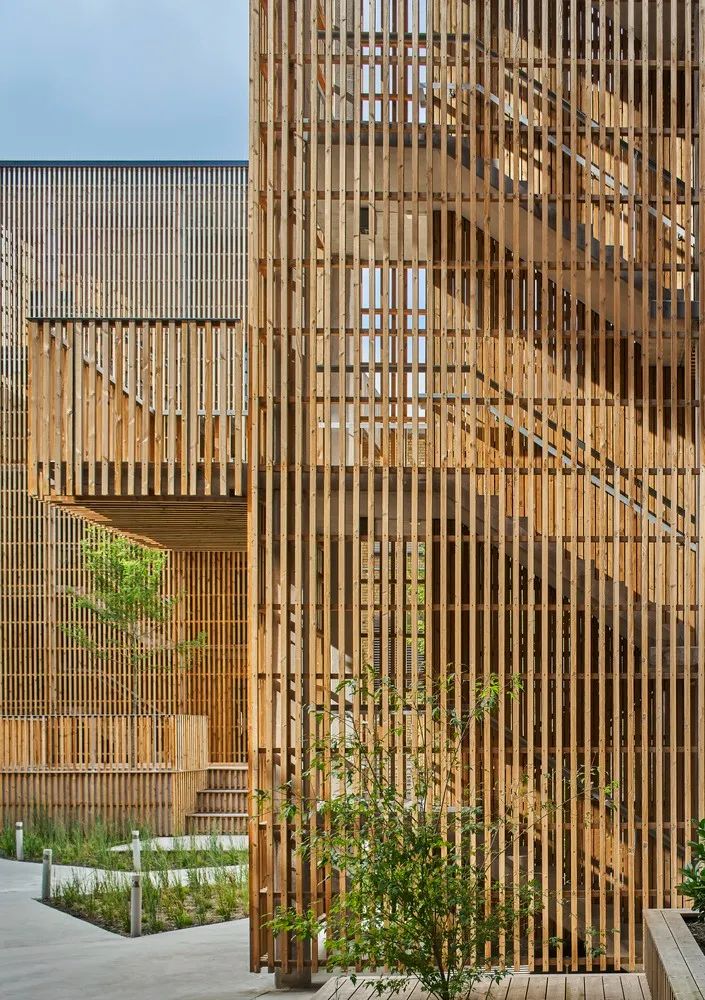
© Åke E:son Lindman

© Åke E:son Lindman

© Åke E:son Lindman

© Åke E:son Lindman

© Bosse Lind

© Bosse Lind

© Åke E:son Lindman

© Åke E:son Lindman

© Åke E:son Lindman

Axonometric

Site Plan

Plan
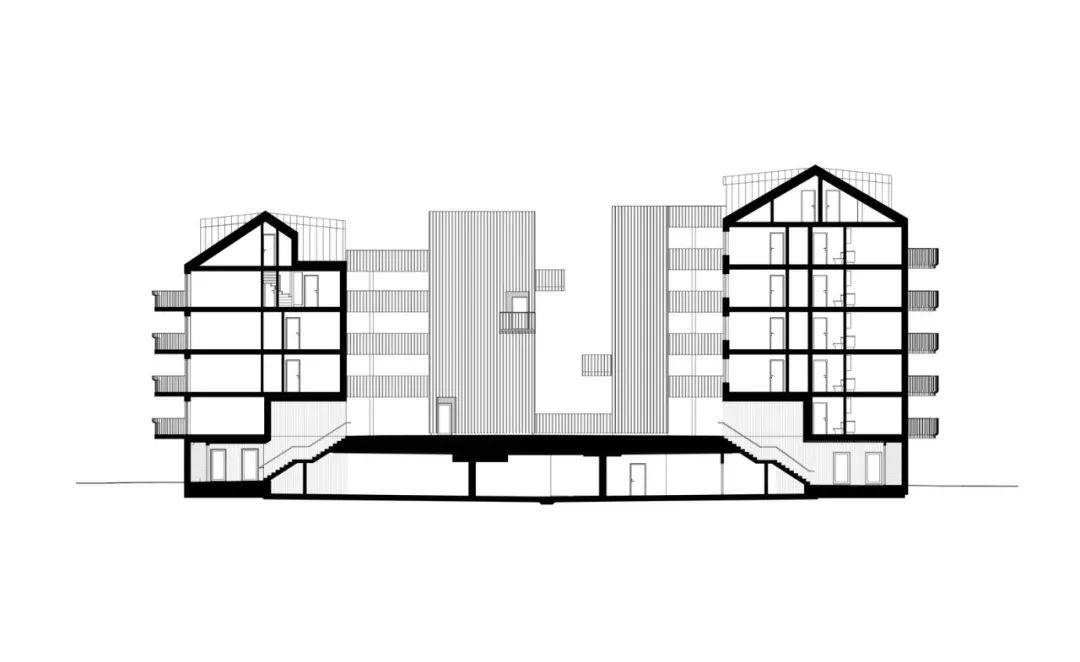
Section
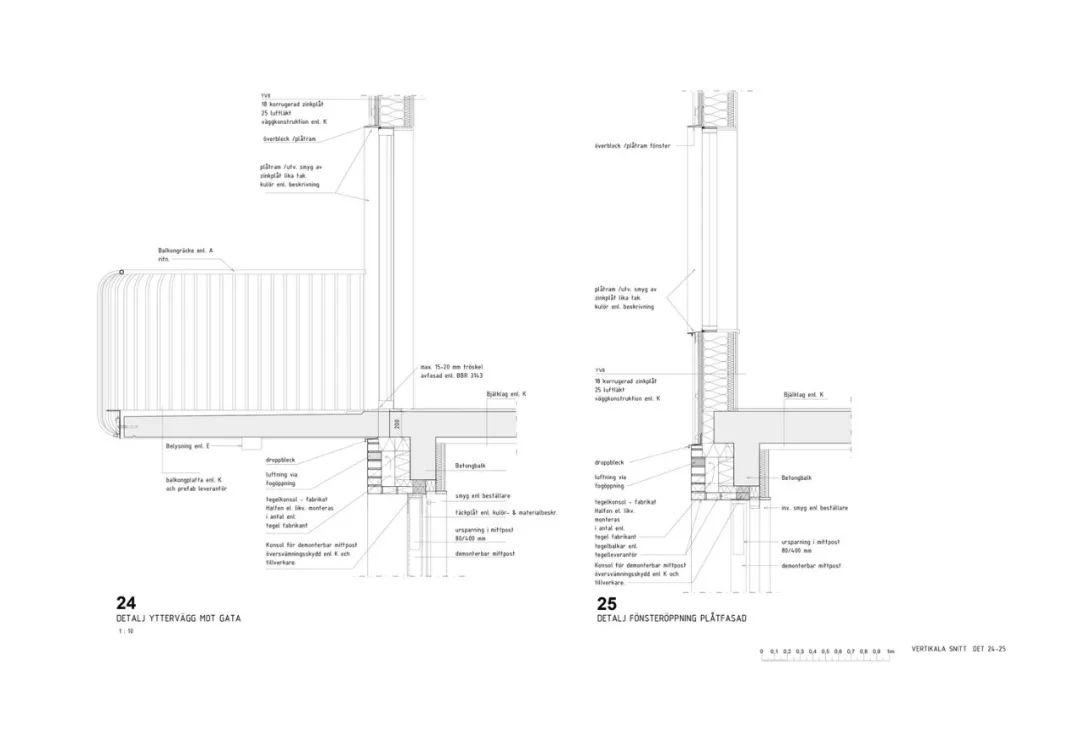
Detail
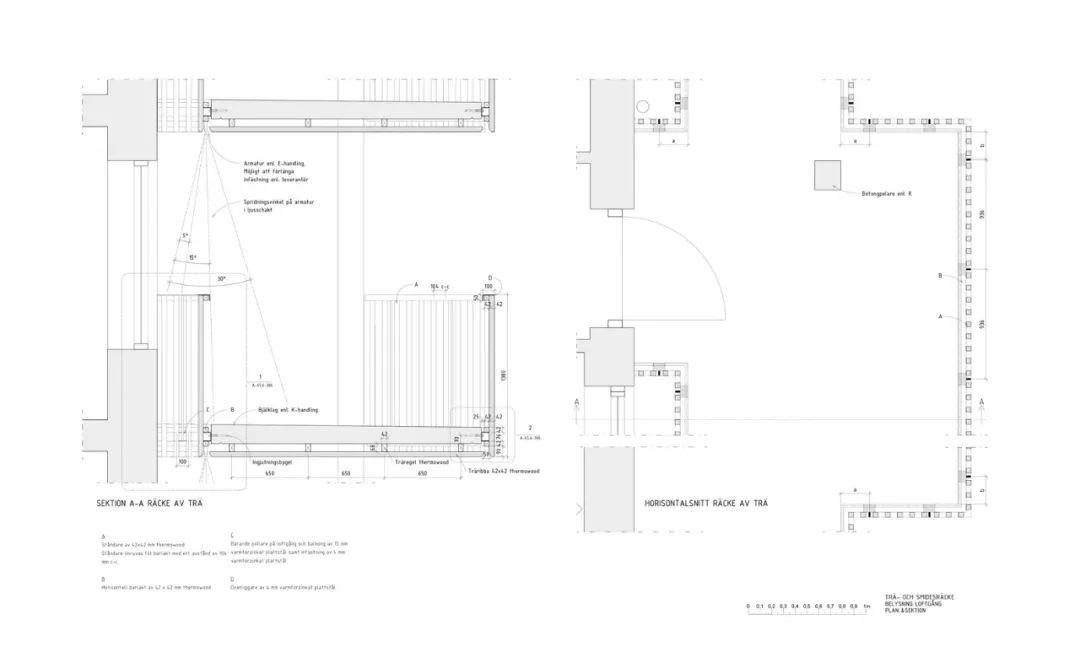
Detail
ArchiCad Tutorial:Discover BIM with Archicad in 7 Minutes
Watch this video to briefly see what BIM is about and discover how Archicad can make your work more efficient with its vast array of tools and functionalities.
Watch the other videos in the series “Get on Board with Archicad”: https://www.youtube.com/watch?v=hW46PKLcKdc&list=PLnXY6vLUwlWVf-LLW-_5PDntKtMBaWipa
Explore an Archicad Project in 7 minutes: https://www.youtube.com/watch?v=hW46PKLcKdc&list=PLnXY6vLUwlWVf-LLW-_5PDntKtMBaWipa&index=1
Modeling with Archicad in 15 minutes: https://www.youtube.com/watch?v=9U61mMOMjUk&list=PLnXY6vLUwlWVf-LLW-_5PDntKtMBaWipa&index=2
Documenting with Archicad in 10 minutes: https://www.youtube.com/watch?v=mYZFG3ov5IU&list=PLnXY6vLUwlWVf-LLW-_5PDntKtMBaWipa&index=3
Download the S-Office Sample Project: https://helpcenter.graphisoft.com/knowledgebase/116863/#
Learn more about Archicad on Help Center: https://helpcenter.graphisoft.com/
Start your first Archicad training at GRAPHISOFT Learn Portal: https://learn.graphisoft.com/
More information about Archicad: http://graphisoft.com/archicad
Free ARCHICAD Download: http://www.graphisoft.com/downloads/
https://www.youtube.com/user/Archicad
https://www.facebook.com/archicad
https://www.instagram.com/graphisoft/
https://twitter.com/archicad
ArchiCad Tutorial:Render like a Pro, 8000+ OBJECTS FOR ARCHICAD AND TWINMOTION
Render like a pro with over 8000 new objects for anything your project requires.
LINKS
Cinema 4D Exchange Add-On Downloads for Archicad 24 plugin: https://graphisoft.com/downloads/addons/cinema_4d/cinema4d_download
CGAxis: https://www.cgaxis.com
Video Details
Whats the difference between a good render and a bad render? Details! The more detailed your environment is, the more thoughtout it is, the better it looks. You can’t create detailed renders with archicads terrible objects. Now with over 8000 new objects for archicad and twinmotion you can step up your rendering game! I found this incredible resouce called cgaxis that is designed for cinema 4d, but works perfectly with twinmotion. If you’ve been looking to render like a pro and step up your game in twinmotion via the use of archicad this is exactly how you do it. Archicad 24 requires a plugin to import these objects, whilst twinmotion is a direct drap and drop situation. Twinmotion retains all the information whilst archicad loses the materiality settings. Today i teach you how to set up your rendering game, import these objects into archicad and also into twinmotion.
Video Contents
00:00 Intro
01:47 CGAxis
03:52 Get it CHEAPER
05:20 Cons of CGAxis
06:28 AC24 Plugin
08:12 TM Import
09:25 Some Issues
10:00 Outro
ArchiCad Tutorial:ARCHICAD vs AUTOCAD
Archicad or AutoCAD? Both softwares have amazing features that can make or break your career. Which one is best for you?
Digital Resources for Architects: https://www.davidtomic.com.au/store
Because I Only Wear Black: https://cuts.team/david-tomic
Follow me!
Instagram: https://www.instagram.com/david_tomic
Twitter: https://www.twitter.com/david_tomic_
Linkedin: https://au.linkedin.com/in/davidtomic



