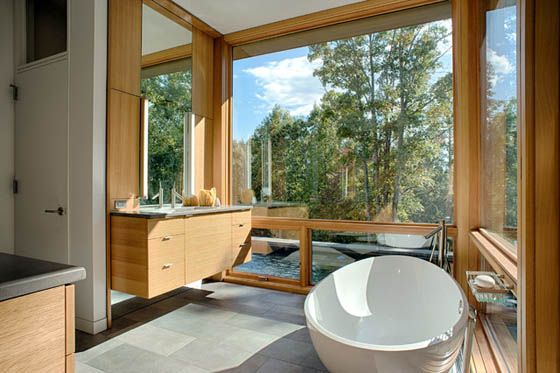This video is about showing you how you can model a house in Archicad 24 by using Morph.
Morphs
Use the Morph tool to create freeform elements within ARCHICAD, so you don’t have to import special shapes from other programs.
The Morph tool is fully integrated into ARCHICAD, and works with a familiar logic and interface. Like other construction elements, a Morph’s essential structure derives from its Building Material.
You can enable priority-based connections between Morphs and other elements.
Morph Geometry and Sub-Elements
•Compared to traditional construction elements, the Morph has practically no geometric limits: every edge and every surface can be moved and shaped in any direction, so you can create exactly the element you need to fit project-specific situations.
•Morphs consist of one or more sub-elements: these can include faces and/or edges. For any Morph, you can edit the entire element as a whole, or any of its sub-elements separately, or in combination. A new selection logic is available to enable you to edit sub-elements.
•A selected Morph has only a single hotspot, which represents the point of its elevation value.
Morph Creation
•In addition to familiar input methods, the Convert Selection to Morph command enables the quick creation of a new single Morph out of existing elements.
•The Magic Wand is especially powerful with Morph creation: tap any surface (e.g. a Mesh) to create a Morph.
•Unlike other construction elements, 2D Morph shapes can be created in the 3D window (lines and planes). These can be used for sketching or documenting purposes.
Morph Settings
•In Morph Settings, you will notice that there are no numerical geometric parameters, apart from its default elevation.
•The Floor Plan and Section controls are similar to those of the Shell Tool. By default, Morphs (as well as Shells) are displayed on the Floor Plan in true 3D projection mode.
•Morph Selection Settings varies depending on whether you have selected an entire Morph, or any combination of its sub-elements (e.g. faces, edges). In sub-element selection, only the Model panel is available, and only the relevant controls are available, depending on whether you have selected edges, faces or a combination thereof.
Graphical Editing
•Morph creation and editing is most intuitive in the 3D window. Graphical interface uses familiar methods and interactions: select any edge, grab any point or surface, or any combination of their sub-elements, to modify the Morph with the help of the pet palette and real-time feedback. Notice that Fillet and Chamfer are available for Morphs in the 3D window, applied to any or all edges or corners.
•Morphs (like Shells) can be input onto any plane of the 3D window, and with many editing interactions, you can also switch the editing plane as you go, so that there are few constraints.
•There are separate Solid Operation commands for Morphs. Unlike Solid Element Operations, which create connections, Solid Morph Operations are not associative – the final result of the operation is permanent.
•Morphs can participate in priority-based connections with other elements, provided that you merge them using the Design > Connect > Merge Elements command.
Morph Smoothing
Morph surfaces are defined by faces, and as you edit the Morph, its many segments are automatically smoothed to create curved surfaces. In addition, a number of commands allow you to transform the Morph with a single click, by smoothing or subdividing its sub-elements, and also gives you some control over the smoothing mechanism. These commands and controls include:
•Smooth & Merge Faces
•Curve & Merge Edges
•Modify Segmentation
•Hard or Soft Edges: in the Info Box or Morph Settings, any edges can be individually re-set to be “hard” or “soft”. By default, they are hard; if you reset an edge to be “soft,” then its adjacent faces will behave as though merged into a single, flexible face. A soft edge is an internal sub-element that divides segmented faces. Such faces are displayed (in OpenGL and rendering) as smooth and curved.
Texture Mapping for Morph Faces
As with other 3D elements, if you have applied a surface that includes a texture, you can use the Align 3D Texture command to fine-tune the origin and rotation of the texture pattern. For the Morph, these options are also available individually and separately for each face.

![ArchiCad Tutorial:ArchiCAD Basic Training Lesson 1 | QuickStart Course Overview [UPDATED version link see description] ArchiCad Tutorial:ArchiCAD Basic Training Lesson 1 | QuickStart Course Overview [UPDATED version link see description]](https://forgemind.net/media/wp-content/uploads/2021/03/1614941541_maxresdefault-768x432.jpg)































