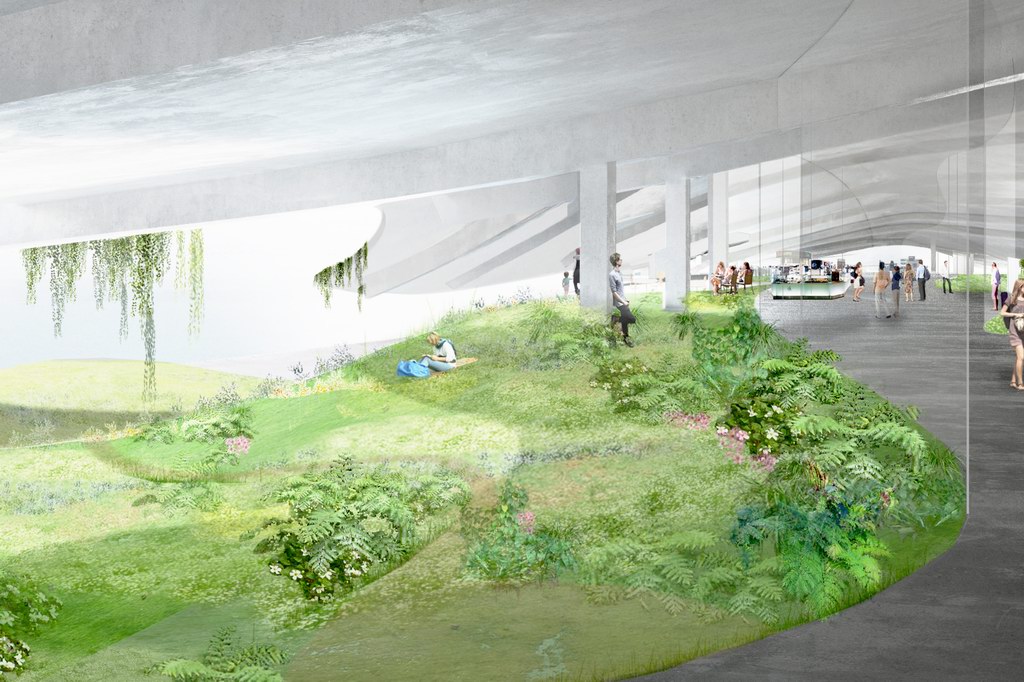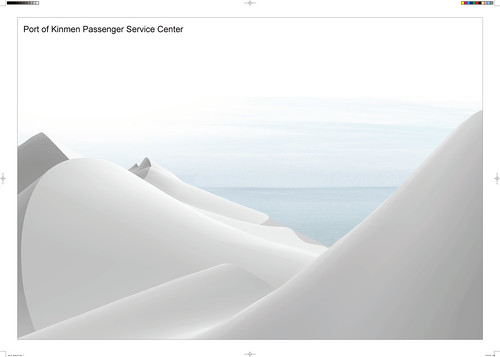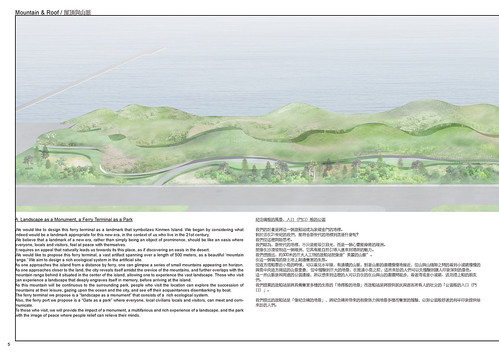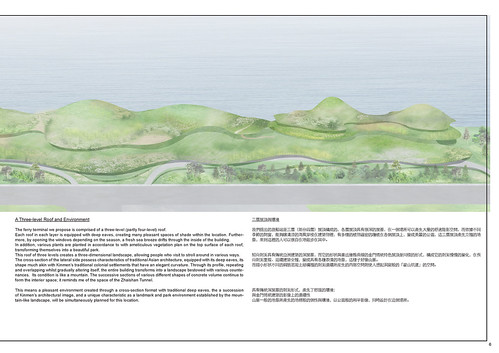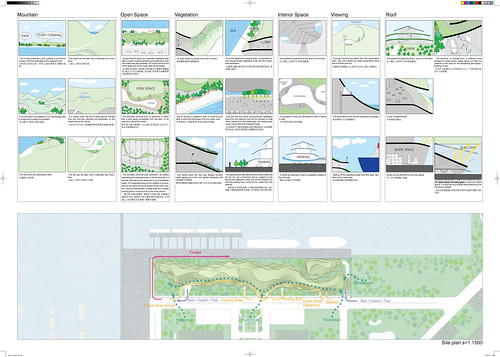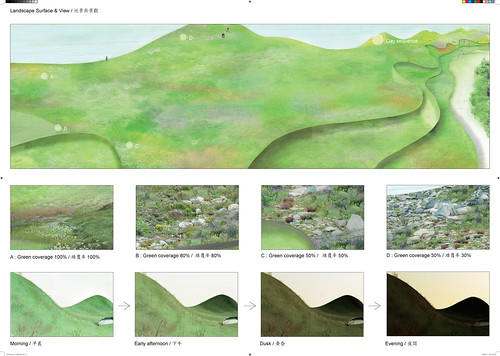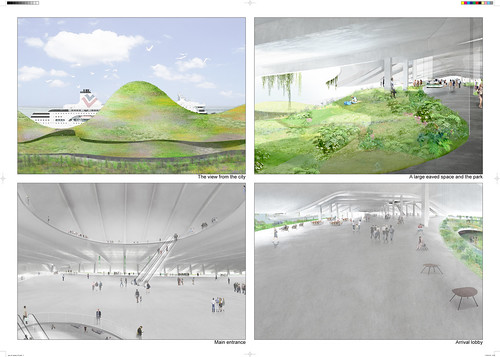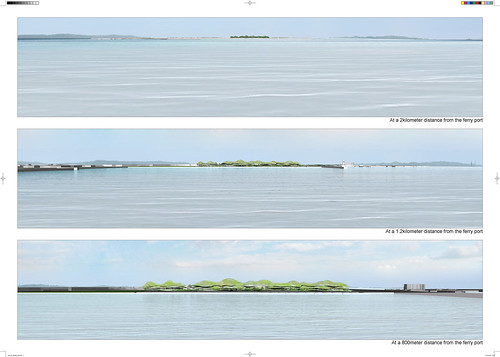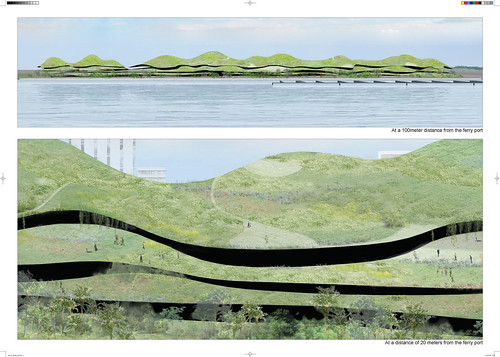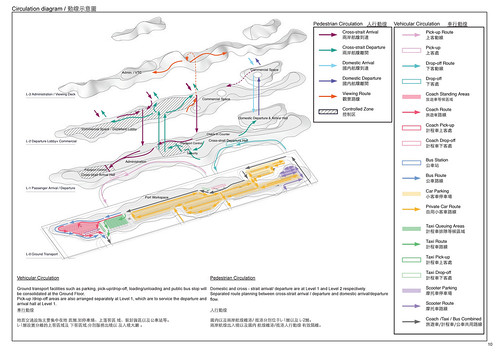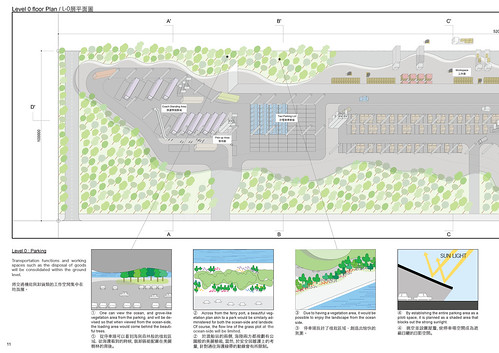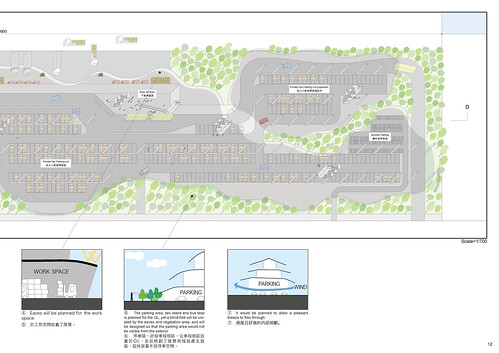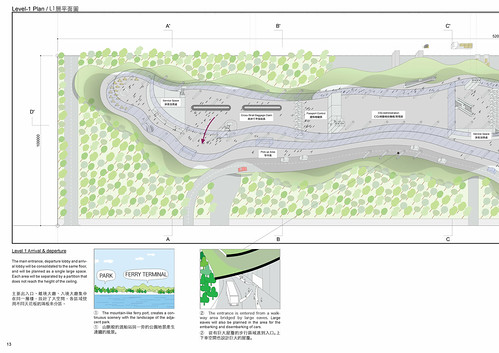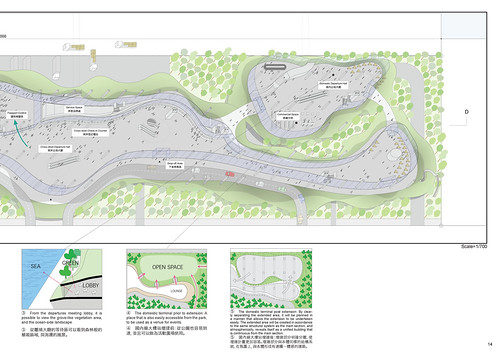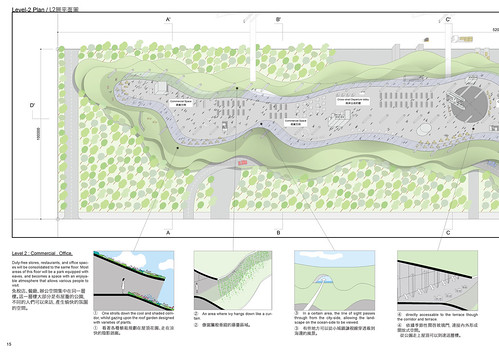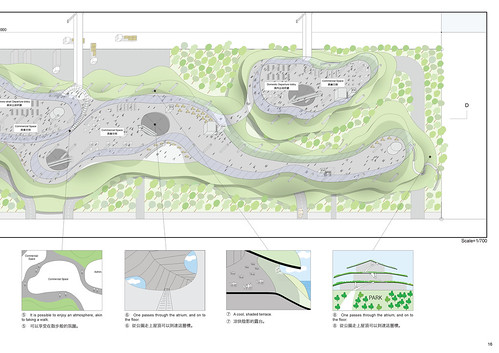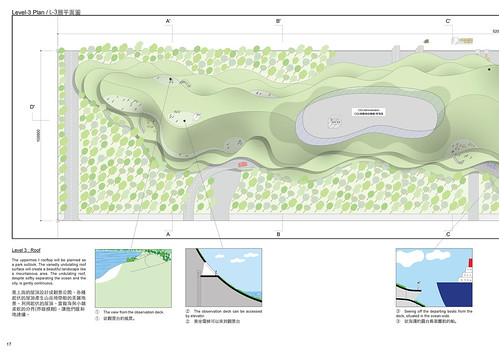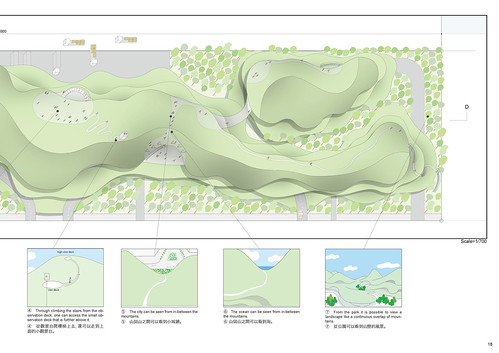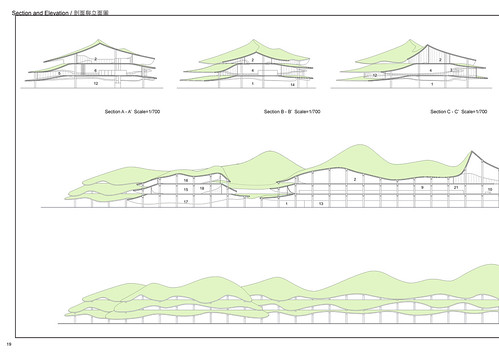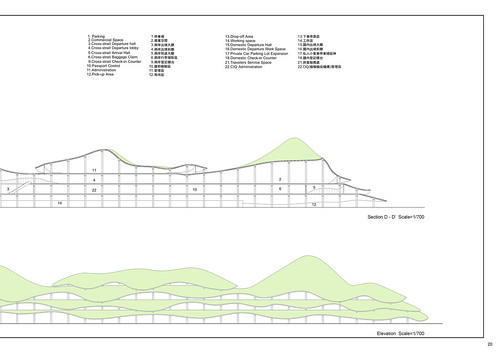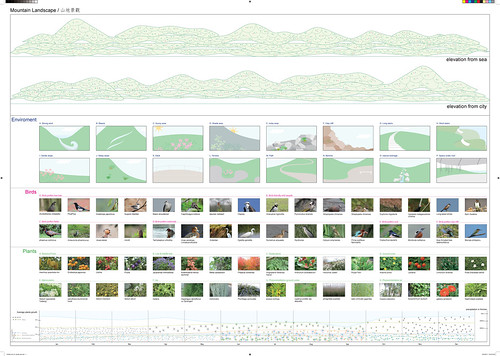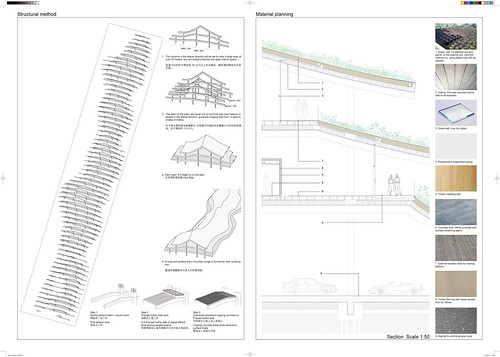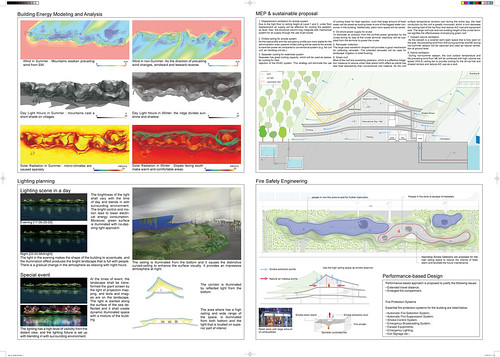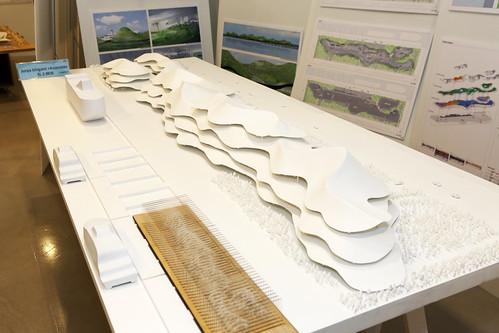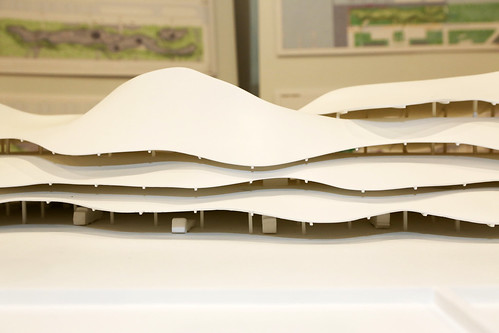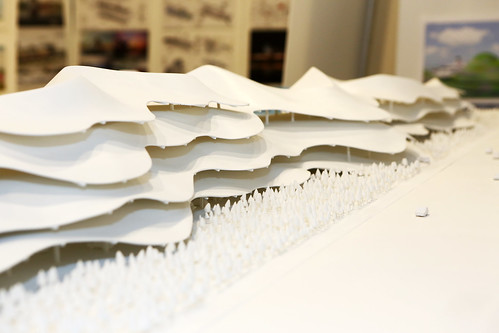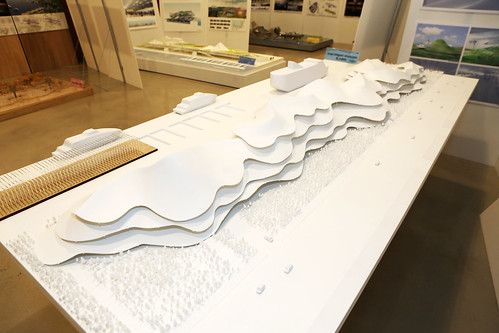金門港水頭客運中心國際競圖
第1 名 First Prize
投標廠商: Junya Ishigami + Associates / 石上純也 國籍: 日本
共同投標廠商:九典聯合建築師事務所 / 張清華 國籍:台灣
Tenderer: Junya Ishigami + Associates / Junya Ishigami Nationality: Japan
Joint Tenderer: Bio Architecture Formosana Architecture / CHING-HWA Chang Nationality: Taiwan
設計概念 Design Concepts
紀念碑般的風景、入口(門口)般的公園
我們的計畫是將這一個渡船站成為象徵金門的地標。對於活在21世紀的我們,能符合新世代的地標到底是什麼呢?我們從這裡開始思考。我們認為,新世代的地標, 不只是能吸引目光,而是一個心靈能療癒的綠洲。就像在沙漠發現這一個綠洲,它具有能自然引導人進來到場所的魅力。我們想提出,約500米的巨大人工物的渡船站就像是”美麗的山脈”。在這一個填海的新土地上創造豐富的生態。從遠方搭船靠近小島的時候,可以看見水平線,有連續的山脈,對著山脈的連續慢慢地接 近,從山與山縫隙之間的看到小城鎮慢慢的與島中央遠方綿延的山景重疊, 從中體驗到巨大的地景,在抵達小島之前,這些來訪的人們可以先體驗到讓人印象深刻的景色。這一些山脈是和周邊的公園連接,所以想來到這裡的人可以自在的在 山與山的連續間散步,看著海或是小城鎮、送別搭上船的朋友們。
我們提案的渡船站是將具備豐富多樣的生態的「地標般的地景」而渡船站是將提供居民與遊客所有人的社交的「公園般的入口(門口)」。
我們提出的渡船站是「像紀念碑的地景」,將紀念碑所帶來的視覺張力與地景多樣而豐富的體驗,以如公園般舒適的和平印象提供給來訪的人們。
A Landscape as a Monument, a Ferry Terminal as a Park
We would like to design this ferry terminal as a landmark that symbolizes Kinmen Island. We began by considering what indeed would be a landmark appropriate for this new era, in the context of us who live in the 21st century. We believe that a landmark of a new era, rather than simply being an object of prominence, should be like an oasis where everyone, locals and visitors, feel at peace with themselves. It requires an appeal that naturally leads us towards its this place, as if discovering an oasis in the desert. We would like to propose this ferry terminal, a vast artifact spanning over a length of 500 meters, as a beautiful ‘mountain range.’ We aim to design a rich ecological system in the artificial site.As one approaches the island from a distance by ferry, one can glimpse a series of small mountains appearing on horizon. As one approaches closer to the land, the city reveals itself amidst the crevice of the mountains, and further overlaps with the mountain range behind it situated in the center of the island, allowing one to experience the vast landscape. Those who visit can experience a landscape that deeply engraves itself in memory, before arriving at the island. As this mountain will be continuous to the surrounding park, people who visit the location can explore the succession of mountains at their leisure, gazing upon the ocean and the city, and see off their acquaintances disembarking by boat.
The ferry terminal we propose is a “landscape as a monument” that consists of a rich ecological system. Also, the ferry port we propose is a “Gate as a park” where everyone, local civilians locals and visitors, can meet and communicate.
To those who visit, we will provide the impact of a monument, a multifarious and rich experience of a landscape, and the park with the image of peace where people relief can relieve their minds.
三層屋頂與環境
我們提出的渡船站是三層(部分四層)屋頂構成的,各層屋頂具有很深的屋簷,在一個場所可以產 生大量的舒適陰影空間,而依據不同季節的開窗,能夠讓清涼的海風穿梭在建築物裡,有多樣的植物謹密的種植在各個屋頂上,變成美麗的公園,這三層屋頂產生立 體的地景,來到這裡的人可以很自在地散步在其中。
短向剖面具有傳統亞洲建築的深屋簷,而它的形状與畫出優雅曲線的金門傅統特色屋頂是同様的形式, 構成它的剖面慢慢的變化,在長向剖面重複、延續建築全體,變成具有各種表情的地景,這樣子好像山脈。而微小形状不同的鋼筋混凝土結構體的剖面連續所産生的 内部空間則使人想起洞窟般的「翟山坑道」的空間。
具有傳統深屋簷的剖面形式,產生了舒服的環境;與金門傅統建築的影像上的連續性山脈一般的地景所產生的地標般的個性與環境,以公園般的和平影像,同時設計在這個場所。
A Three-level Roof and Environment
The ferry terminal we propose is comprised of a three-level (partly four-level) roof. Each roof in each layer is equipped with deep eaves, creating many pleasant spaces of shade within the location. Furthermore, by opening the windows depending on the season, a fresh sea breeze drifts through the inside of the building. In addition, various plants are planted in accordance to with ameticulous vegetation plan on the top surface of each roof, transforming themselves into a beautiful park. This roof of three levels creates a three-dimensional landscape, allowing people who visit to stroll around in various ways. The cross-section of the lateral side possess characteristics of traditional Asian architecture, equipped with its deep eaves, its shape much akin with Kinmen’s traditional colonial settlements that have an elegant curvature. Through its profile, repeating and overlapping whilst gradually altering itself, the entire building transforms into a landscape bestowed with various countenances. Its condition is like a mountain. The successive sections of various different shapes of concrete volume continue to form the interior space; it reminds me of the space of the Zhaishan Tunnel. This means a pleasant environment created through a cross-section format with traditional deep eaves, the a succession of Kinmen’s architectural image, and a unique characteristic as a landmark and park environment established by the mountain-like landscape, will be simultaneously planned for this location.
金門港水頭客運中心國際競圖設計提案/石上純也 + 九典聯合建築師事務所|圖片
服務團隊簡介 Team Profile
石上純也建築師事務所 junya.ishigami+associates
石上純也建築師事務所是一個位於日本東京的世界性事務所,成立於2004年。本公司於2007年日本神奈川工科大學的 KAIT工作室完成後,而為建築界所囑目,該作品亦獲2009年日本建築獎,並於2010年獲第12屆威尼斯建築雙年展金獅獎,本公司並持續獲得國際設計 界之注目,包括相當多的展覽及裝置藝術,從”氣球”及”桌子”,到大尺度的構造物,近期作品包括一所大學的咖啡廳及花園咖啡廳、日本厚木市都市計畫、及荷蘭的Groot Vijversburg 公園案。案件無論大小,本公司均儘全力以赴,無時間限制的努力及創意,來成就獨特的並另人興奮的作品。
junya.ishigami+associates is an international architecture firm based in Tokyo, Japan. Established by Junya Ishigami in 2004, the firm gained international recognition following the completion of the Kanagawa Institute of Technology’s KAIT Workshop in 2007, which was awarded the Architectural Institute of Japan Prize in 2009. Similar success followed with exhibitions at Venice Architecture Biennales, the latter of which being awarded the Golden Lion for Best Project of the 12th Biennale in 2010. The office has continued to enjoy growing foreign attention for the wide range of design possibilities we explore, from numerous exhibitions and installation projects, such as ‘Ballon’ and ‘Table’, to large scale construction commissions: current projects include a university cafeteria and a garden café in Japan, the redevelopment of the Russian Polytechnic Museum in Moscow, Astugi City urban design and development, and the Park Groot Vijversburg Project in the Netherlands. Regardless of scale, each project is approached from a limitless and open-ended creative perspective to deliver a unique and inspiring outcome.
九典聯合建築師事務所
九典聯合建築師事務所( bioarchitecture formosana )由郭英釗建築師事務所 (1995年成立)與張清華建築師事務所(1991年成立),於1999年更名成立聯合執業,並與青境工程顧問有限公司(ecoscape formosana)以策略聯盟工作方式完成所有個案之環境整體設計。
公司結合數位國內外學有專長的建築師、景觀建築師等設計菁英共同合作,以立 足台灣本土,放眼世界的目標,來從事建築與景觀的規劃設計專業服務。並以永續經營的設計理念(design sustainability)貫徹執行由規劃設計建造乃至使用監測的所有過程。專業訓練啟示我們:透過敬業而慎密的規劃設計, 人與環境是可以相容而生活愉快的,秉持這樣的理念,期望藉由對綠建築(green architecture)的實踐,創造一個天人合一的美麗鄉土。
Bio Architecture Formosana Architecture
Established by Chang Ching-Hwa and Kuo Ying-Chao in 1999, Bio architecture Formosana focuses on design sustainability through Green Architecture to create a living environment coexisting with Nature. Cooperating with Ecoscape Formosana and other qualified professional involvement, Bio Architecture Formosana carries through its philosophy, to integrate humans’ wellbeing into environment protection through professional execution, delicate design, and critical planning. As the name of the firm has suggested, we’ve been highly focus on environmental issues in different area. From reducing urban heat island effect, enhancing bio diversity in man-made environment, to integrating renewable resources and eco-friendly material in building design. Our works cover a wide range of building types, including library, train station, educational, residential and industrial buildings. In 2007, we establish Bio interior Formosana. It has become a platform that we can implement eco-friendly materials and health oriented design in the interior space.
