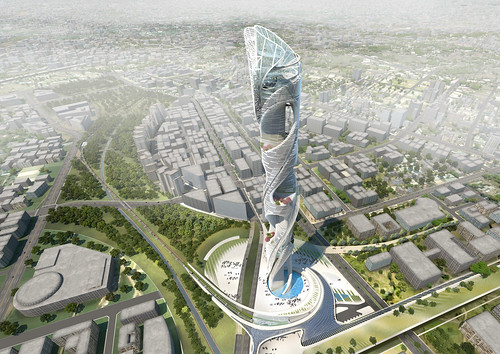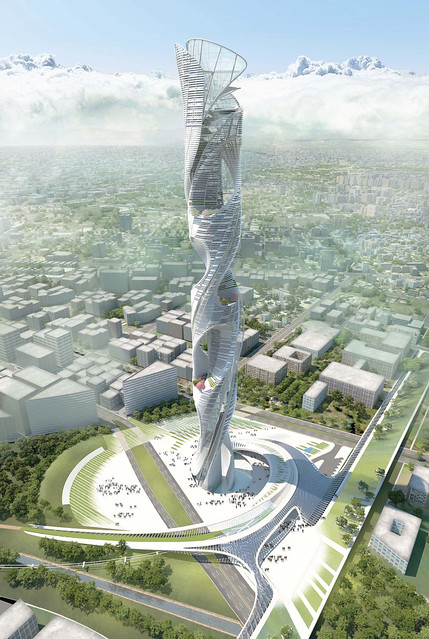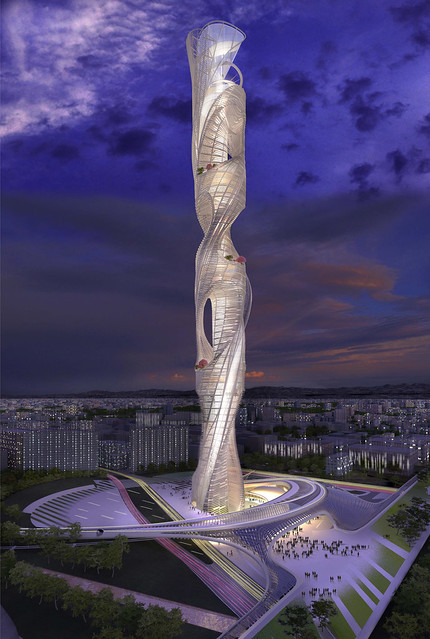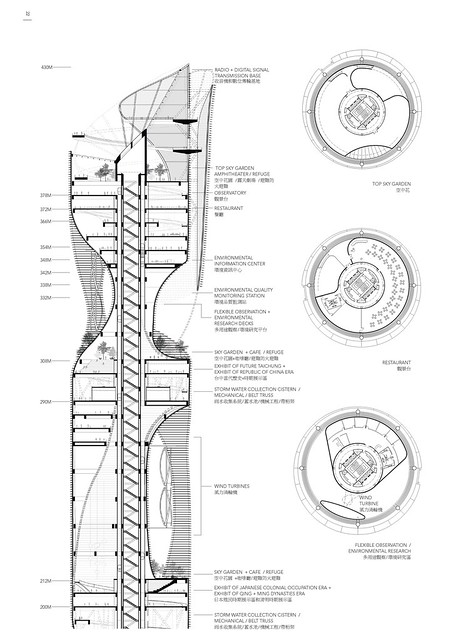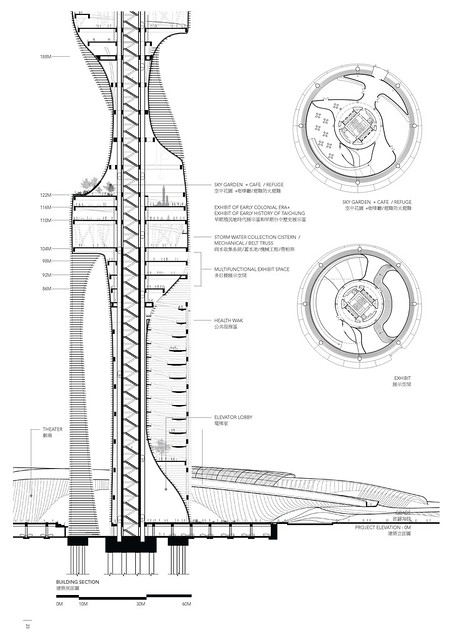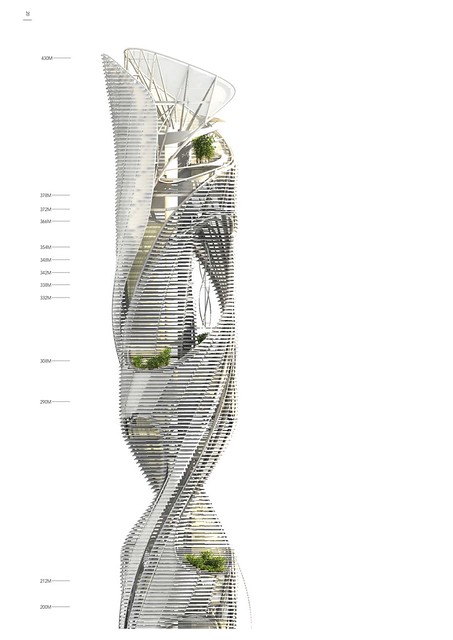台灣塔 國際競圖
Taiwan Tower International Competition
佳作2:Honorable Mention-2
投標廠商:HMC Group / Raymond Pan 國籍:美國
共同投標廠商:薛昭信建築師事務所 / 薛昭信 國籍:中華民國
Tenderer: HMC Group / Raymond Pan Nationality: USA
Joint Tenderer: HOY Architects & Associates / Charles Hsueh Nationality: R.O.C.
↗ HMC Group, Raymond Pan + 薛昭信建築師事務所 - 台灣塔國際競圖提案 Taiwan Tower Proposal 01
設計概念 Design Concepts
COLUMN OF TIME 時光之塔
台灣塔被譬喻為一個對未來的一個充滿美好遠景的所在。波動起伏的形狀,從迴旋的廊道刻畫而出垂直結構,映射台中城市發展的歷史。垂直博物館的經驗,象徵著城市相關主要市政的事態發展。而在博物館多層次的大廳,朝向台中城市發展的走廊軸線上,創造出觀景平台以緬懷這些城市的發展過程。
其體系結構和技術並不會停滯在時空內,它可繼續包含在起承轉合的時間脈絡中贏得開展。連續的垂直向結構支撐系統,豎立的中庭如同一面故事牆,演繹地方的歷史故事。電子牆上記載、張貼著當地居民及遊客口述歷史。集體記憶著每個破碎、不完整的故事,再一起織入”生命掛毯”。因此,一個緊密而生動的歷史不斷地被製造出來,並且一再地透過台灣塔,開展而成”故事的柱列”。
每個桁架帶可以允許持續和彈性的運用空間去調節、永續演化的展示設計,創造無止息的博物館。這是種沒有時間的限制歷史的展覽場,可讓參觀者投入自己的故事:台灣塔是個不斷變化和不斷發展的歷史演進塔。在一個行經離地面四百二十公尺高觀景台的經驗,經過一個透明的結構,在眼睛移動的過程中,體驗每個不同高度的高空觀景台。每個路口觸發著過去的追憶、體認現在,及創新歷史的未來。過去的歷史又再度活躍,因為它使未來不斷的變化歷史。
The tower abodes in the present and is an envisagement of an opportunistic future. Undulations of the form are depicted by rotating view corridors which frame historically significant places within the city of Taichung, manipulating the tower’s program organization with a preset of geographic guidelines. The verticality of the tower symbolizes the movement of time in history. The tower’s vertical configuration maps the history of Taichung’s urban development. Major municipal developments of the city correlates to the vertical museum experience in both elevations (Time) and orientation (Place). The multi-level museum atrium is oriented to create viewing platforms toward view corridors reminiscing of all of these municipal developments since the founding of the city of Taichung, Taiwan.
Its architecture and technology must not be frozen in time so it may continue to evolve with its context and gains meaning over time. Supported by a structural network of vertical grains, the continuous vertical atrium wall forms an wall of stories to document the evolution of the place. Visitors and communities may post their stories to this vertical electronic wall. Collectively, each serendipitous story is stitched together into a “tapestry of life”, thus a coherent and enliven history is continuously being made inside and out, and through and through this Taiwan Tower, as it evolves into a “column of stories”.
Each belt truss allows for continuous and flexible spaces to accommodate ever-evolving exhibit design, creating a timeless museum. It is this celebration of an interactive history making that allows visitor’s personal input of their own stories into the larger context of the exhibition, further emphasizing the ever-changing and ever-evolving aspect of the tower.
The sublime experience of the observation deck four hundred and twenty meters above ground level is reached after passing through a transparent structure, constantly changing vistas, mechanical systems, exhibits, and environmental research stations. Each junction triggers a remembrance of the past, an awareness of being in the present, and an anticipation of the future. The past histories are once again enlivened as it juxtaposes itself with an ever-changing future history in the making.
服務團隊簡介 Team Profile
HMC Group簡介
設計根植於服務的精神
為我們生活的空間營造永恆的設計
HMC秉持著設計應該是永恆的,無暇的,機能與美觀並重的精神。在70年的建築設計歷程中,業務橫跨全球,並在各個國家內持續扮演設計先驅的角色。HMC一直是致力根植於社會的事務所,在未來也將持續在這方面發展下去。根據Architectural Record雜誌2009年調查報導,在美國250家最具潛力且高營收的企業名單中,HMC是頂尖25名建築公司之一。
成長根植於客戶的滿意度
自1940年以來,HMC公司已經成長為一個最具影響力的設計公司之一。通過廣大客戶的讚賞與推薦,HMC在教育、公共設施及醫療設施之相關業務皆大幅度成長中。今天,HMC是由超過400名專業人員在9個地方辦事處所構成,並將重點放在公共設施領域繼續擴展。
Introduction to HMC Group
A HISTORY OF DESIGN ROOTED IN SERVICE
Timeless Design for Our Communities
Founded on the principles that design should be timeless, clean, and functional as well as beautiful; HMC’s 70-year legacy is in the creation of architecture that has impacted communities across the globe. HMC has always been a firm rooted in the public domain, and will continue to be in the twenty-first century. HMC Architects is one of the top 25 architecture firms in the United States according to Architectural Record’s list of the Top 250 Firms, ranked according to revenue for architectural services performed in 2009.
Growth Based on Happy Clients
Since 1940, HMC has grown to be one of the most prominent designers of education, civic, and healthcare facilities growing largely on the recommendations and accolades of our clients. Today, HMC is made up more than 400 professionals in nine offices and continues to focus on public facilities that enhance our communities.
薛昭信建築師事務所 簡介 HOY Architects & Associates
薛昭信建築師事務所(HOY華業建築師事務所),成立於1986年,迄今已二十四年,為一採公司架構經營之大型事務所。華業於1998年率先推行國際認證,經由國際SGS公司顧問群的嚴謹評鑑,正式通過ISO 9001國際品質認證,成為國際品質保證組織的一員。
薛昭信建築師事務所(HOY華業建築師事務所)的服務範圍包括都市規劃、土地開發、建築設計、景觀設計、室內設計及建築施工監造等。作品領域涵蓋公共建築、學術機構、集合住宅、工業建築、商業設施、辦公大樓、休憩設施、旅館建築、山坡地開發等,具有全方位之規劃、設計、監造及營建管理的能力。 面對全球生態建築意識抬頭,華業以成熟的綠建築手法為基礎,秉持「綠社區」、「綠城市」想法規劃設計,創造出符合永續發展的「綠建築」。隨著環保意識抬頭,華業強調建構「人與自然的土地倫理」,跳脫建築本位主義,打造出可以與環境和諧共存的「永續建築」。
HOY Architects & Associates founded in 1986, is a large scale architectural firm that adopts a corporate management structure. In 1998, HOY led in being able to meet the standards of ISO (Systems & Services Certification). HOY passed the ISO 9001 quality management system certification by SGS Taiwan Ltd. and has been an ISO member ever since.
HOY Architects & Associate provides urban planning, land development, architectural design, landscape design, interior design, construction and supervision services. Building types consist of public buildings, academic institutions, residential complexes, industrial buildings, commercial buildings, offices, leisure facilities, and hotels. HOY Architects & Associate is capable of a full range of design, planning, construction supervision and management abilities. Facing the rising concept of bio-ecological building, HOY Architects and Associates is sophisticated in sustainable design. Insisting to reach the targets of "Green Community" and "Green City", HOY creates green buildings that meet sustainable standards. HOY emphasizes the importance of establishing ethics between humans, nature, and land. We go above and beyond focusing on the construction itself, we are dedicated to designing sustainable buildings that can co-exist with the environment.
>>相關討論
::台灣塔國際競圖由日本藤本壯介建築師獲勝 & 所有決選團隊作品介紹::
::藤本壯介 Sou Fujimoto Architects + 宗邁建築師事務所 Fei & Cheng Associates - 台灣塔國際競圖提案 Taiwan Tower Competition Proposal::
::soma ZT GmbH / Martin Oberascher + 劉培森建築師事務所 Ricky Liu & Associates Architects+Planners - 台灣塔國際競圖提案 Taiwan Tower Competition Proposal::
::Dorin Stefan + DS Birou de Arhitectura + 賴朝俊建築師事務所 - 台灣塔國際競圖提案 Taiwan Tower Competition Proposal::
::Cook Robotham Architectural Bureau Limited, Peter Cook + 戴育澤建築師事務所 - 台灣塔國際競圖提案 Taiwan Tower Competition Proposal::
::HMC Group, Raymond Pan + 薛昭信建築師事務所 HOY Architects & Associates - 台灣塔國際競圖提案 Taiwan Tower Competition Proposal::
::台灣塔 國際競圖開跑! (與「台灣塔設計概念國際競圖」不同)::
::台灣塔設計概念國際競圖獲獎者公布! Taiwan Tower Conceptual Design Competition Winners::
>>相關圖片
↗ HMC Group, Raymond Pan + 薛昭信建築師事務所 - 台灣塔國際競圖提案 Taiwan Tower Proposal 01
↗ HMC Group, Raymond Pan + 薛昭信建築師事務所 - 台灣塔國際競圖提案 Taiwan Tower Proposal 02
↗ HMC Group, Raymond Pan + 薛昭信建築師事務所 - 台灣塔國際競圖提案 Taiwan Tower Proposal 03
↗ HMC Group, Raymond Pan + 薛昭信建築師事務所 - 台灣塔國際競圖提案 Taiwan Tower Proposal 04
↗ HMC Group, Raymond Pan + 薛昭信建築師事務所 - 台灣塔國際競圖提案 Taiwan Tower Proposal 05
↗ HMC Group, Raymond Pan + 薛昭信建築師事務所 - 台灣塔國際競圖提案 Taiwan Tower Proposal 06
↗ HMC Group, Raymond Pan + 薛昭信建築師事務所 - 台灣塔國際競圖提案 Taiwan Tower Proposal 07
