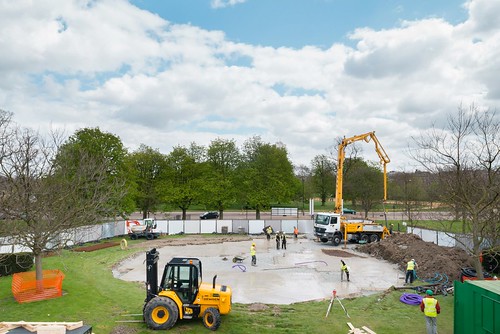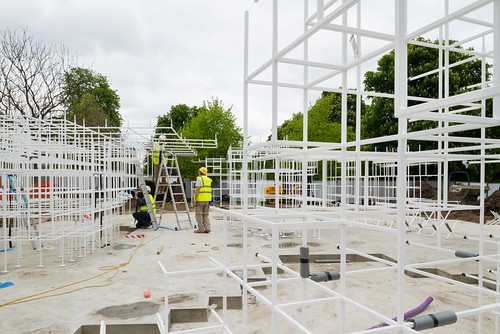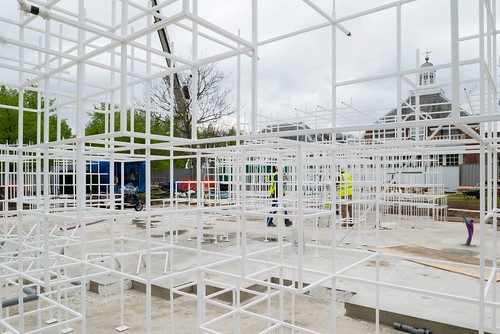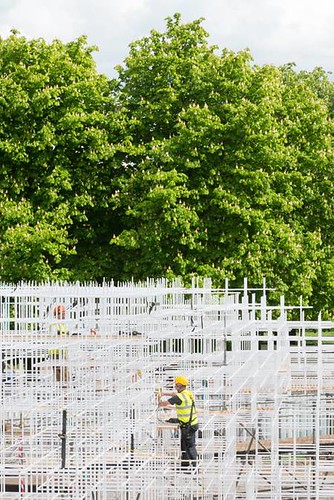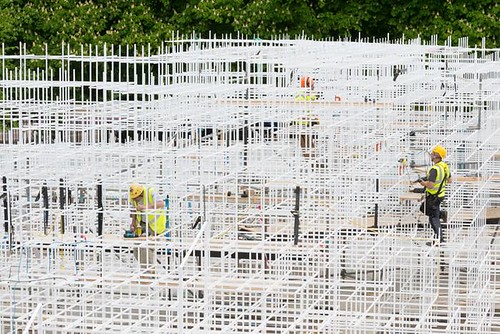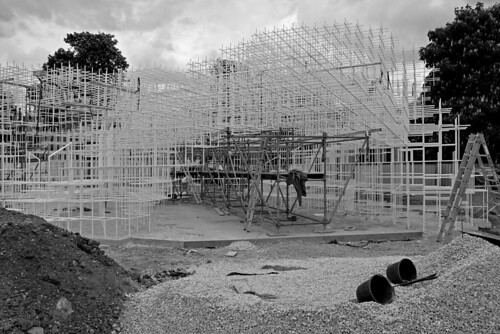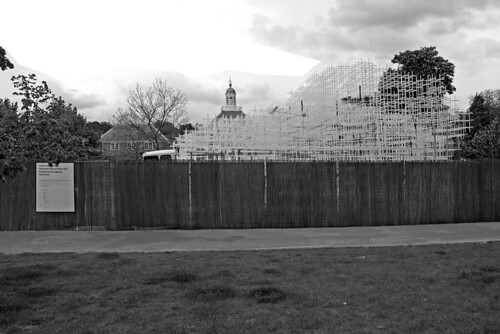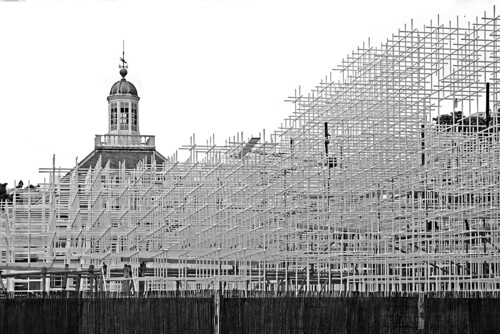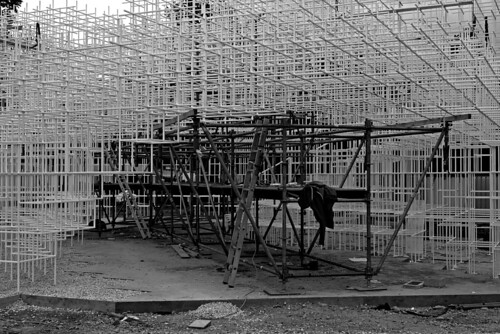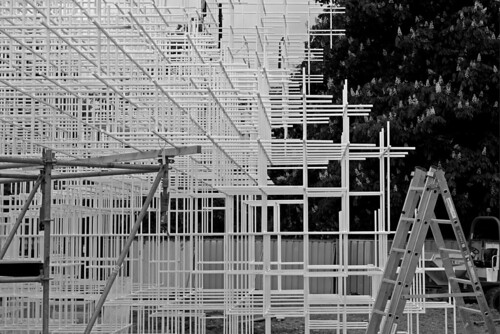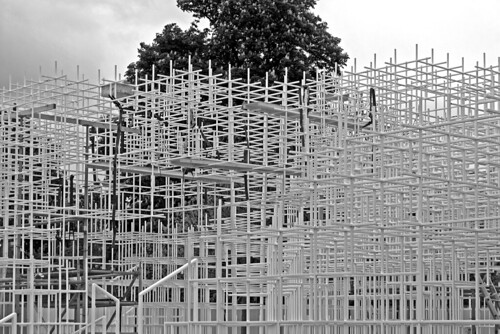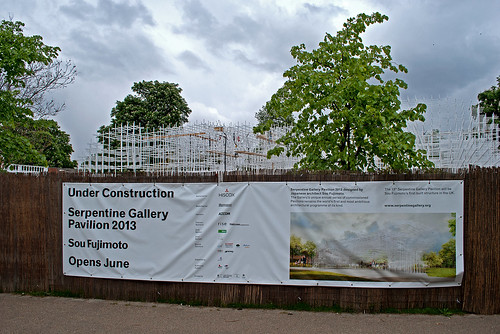日本建築師 Sou Fujimoto 藤本壯介受邀設計2013年Serpentine Gallery Pavilion
每年夏天,倫敦的蛇形藝廊 Serpentine Gallery都要為募集藝術基金而舉辦慈善派對,並在室外草坪搭建臨時展館以供使用;自2000年起,蛇形藝廊為探索現代展館建築的創新思維,邀請尚未在英國本土有過建築作品但已經在國際上享有盛名的建築師為蛇形藝廊設計打造戶外展覽亭(Serpentine Gallery Pavilion),並賦予他們創作上充分的自由。
這項建築實驗計畫,迄今已邀得扎哈哈帝(Zaha Hadid)、萊比斯金(Daniel Libeskind)、伊東豊雄(Toyo Ito)、MVRDV、尼梅耶(Oscar Niemeyer )、庫哈斯(Rem Koolhaas)、法蘭克蓋瑞(Frank O. Gehry)、妹島和世+西澤立衛(Kazuyo Sejima + Ryue Nishizawa)、Peter Zumthor、Herzog & de Meuron 等建築師一試身手,其中11位得過建築界最高榮譽普立茲克獎(Pritzker Architecture Prize)。
2013年,蛇形藝廊邀請到日本建築師 Sou Fujimoto 藤本壯介來到倫敦肯辛頓花園大顯身手,以 20mm 鋼柱打造佔地約 350平方米的立體網格狀 Serpentine Gallery Pavilion,以其重新創造自然地形,讓花園中的植栽與幾何構造彼此交織成一片饒負生命力的景致。
AECOM 公司首次承擔蛇形藝廊的工程任務,此設計案的負責人David Glover 表示,會把這座透明的建築打造得生動有趣;在設計過程中,由於時間緊迫僅6個月時間,Glover 採用了Autodesk 的Revit 軟體,他曾在過去6年裏參與過蛇形畫廊的工程工作,當時他還是Arup公司的設計師。
2013年的蛇形藝廊 Serpentine Gallery Pavilion 將在6月4日晚舉辦開幕儀式。
>>相關網頁
::日本建築師 Sou Fujimoto 藤本壯介受邀設計2013年Serpentine Gallery Pavilion @ FACEBOOK::
>>相關網站
::蛇形藝廊 Serpentine Gallery::
>>相關圖片
↗ Sou Fujimoto - 2013 Serpentine Gallery Pavilion - 手繪概念圖 concept sketch
↗ Sou Fujimoto - 2013 Serpentine Gallery Pavilion - rendering 電腦模擬圖 01
↗ Sou Fujimoto - 2013 Serpentine Gallery Pavilion - rendering 電腦模擬圖 02
歷年獲邀設計蛇形藝廊戶外展覽亭之建築師名單
2000 Serpentine Gallery Pavilion by Zaha Hadid2001 Serpentine Gallery Pavilion by Daniel Libeskind with Arup
2002 Serpentine Gallery by Toyo Ito (伊東豊雄) with Cecil Balmond (Arup)
2003 Serpentine Gallery Pavilion by Oscar Niemeyer
2004 Serpentine Gallery Pavilion by MVRDV (未實現)
2005 Serpentine Gallery Pavilion by Alvaro Siza and Eduardo Souto de Moura with Cecil Balmond(Arup)
2006 Serpentine Gallery Pavilion by Rem Koolhaas / OMA
2007 Serpentine Gallery Pavilion by Olafur Eliasson & Kjetil Thorsen
2008 Serpentine Gallery Pavilion by Frank O. Gehry
2009 Serpentine Gallery Pavilion by SANAA - 妹島和世 Kazuyo Sejima + 西澤立衛 Ryue Nishizawa
2010 Serpentine Gallery Pavilion by Jean Nouvel
2011 Serpentine Gallery Pavilion by Peter Zumthor
2012 Serpentine Gallery Pavilion by Ai Weiwei 艾未未 x Herzog & de Meuron
2013 Serpentine Gallery Pavilion by Sou Fujimoto 藤本壯介
出處
Sou Fujimoto to design Serpentine Gallery Pavilion 2013
The Serpentine Gallery Pavilion 2013 will be designed by multi award-winning Japanese architect Sou Fujimoto.
He is the thirteenth and, at 41, youngest architect to accept the invitation to design a temporary structure for the Serpentine Gallery. The most ambitious architectural programme of its kind worldwide, the Serpentine's annual Pavilion commission is one of the most anticipated announcements on the cultural calendar. Past Pavilions have included designs by Herzog & de Meuron and Ai Weiwei (2012), Frank Gehry (2008), the late Oscar Niemeyer (2003) and Zaha Hadid, who designed the inaugural structure in 2000.
Widely acknowledged as one of the most important architects coming to prominence worldwide, Sou Fujimoto is the leading light of an exciting generation of artists who are re-inventing our relationship with the built environment. Inspired by organic structures, such as the forest, the nest and the cave, Fujimoto's signature buildings inhabit a space between nature and artificiality. Fujimoto has completed the majority of his buildings in Japan, with commissions ranging from the domestic, such as Final Wooden House, T House and House N, to the institutional, such as the Musashino Art Museum and Library at Musashino Art University.
Occupying some 350 square-metres of lawn in front of the Serpentine Gallery, Sou Fujimoto's delicate, latticed structure of 20mm steel poles will have a lightweight and semi-transparent appearance that will allow it to blend, cloud-like, into the landscape and against the classical backdrop of the Gallery's colonnaded East wing. Designed as a flexible, multi-purpose social space - with a café sited inside - visitors will be encouraged to enter and interact with the Pavilion in different ways throughout its four-month tenure in London's Kensington Gardens.
Julia Peyton-Jones, Director, and Hans Ulrich Obrist, Co-Director, Serpentine Gallery, said:
"We are thrilled to be working with one of the most fascinating architects in the world today. A visionary, who has conceived an extraordinary response to our invitation to design the Serpentine Gallery Pavilion, Sou Fujimoto has designed a structure that will enthral everyone that encounters it throughout the summer."
Describing his design concept, Sou Fujimoto said:
"For the 2013 Pavilion I propose an architectural landscape: a transparent terrain that encourages people to interact with and explore the site in diverse ways. Within the pastoral context of Kensington Gardens, I envisage the vivid greenery of the surrounding plant life woven together with a constructed geometry. A new form of environment will be created, where the natural and the man-made merge; not solely architectural nor solely natural, but a unique meeting of the two.
The Pavilion will be a delicate, three-dimensional structure, each unit of which will be composed of fine steel bars. It will form a semi-transparent, irregular ring, simultaneously protecting visitors from the elements while allowing them to remain part of the landscape. The overall footprint will be 350 square-metres and the Pavilion will have two entrances. A series of stepped terraces will provide seating areas that will allow the Pavilion to be used as a flexible, multi-purpose social space.
The delicate quality of the structure, enhanced by its semi-transparency, will create a geometric, cloud-like form, as if it were mist rising from the undulations of the park. From certain vantage points, the Pavilion will appear to merge with the classical structure of the Serpentine Gallery, with visitors suspended in space."
Fujimoto is the third Japanese architect to accept the invitation to design the Serpentine Gallery Pavilion, following Toyo Ito in 2002 and Kazuyo Sejima & Ryue Nishizawa of SANAA in 2009



