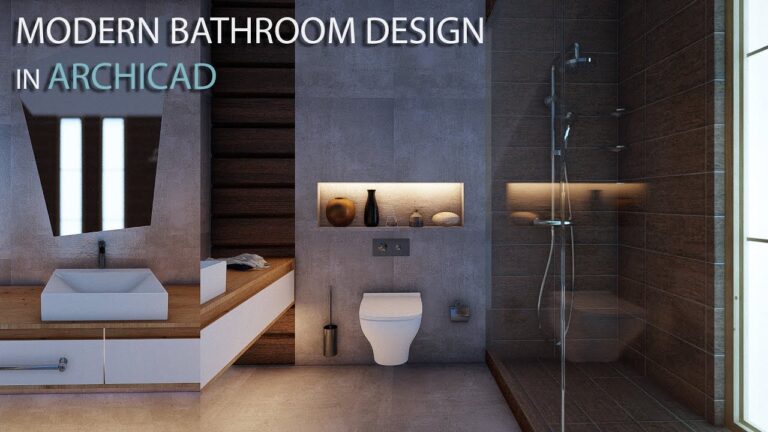Construction has started on the Pyramid of Tirana, the brutalist monument in the heart of Albania’s capital city. MVRDV’s design will see this crucial heritage building, once the showpiece of Communist leaderEnver Hoxha, dramatically renovated. The concrete structure will be reused, the atrium and its surroundings greened and opened, and a small village of cafes, studios, workshops, and classrooms – where Albanian youth will learn various technology subjects for free – will permeate the site, both inside and outside the pyramid itself. The Pyramid is thus expected to become a new hub for Tirana’s cultural life and a carrier for the new generation.

Image: ©MVRDV




historical photos ofthe Pyramid of Tirana
The 11,835m2 Pyramid has had several lives in the past: originally constructed as a museum dedicated to Enver Hoxha, it has also served as a temporary base for NATO during the War in Kosovo, a nightclub, and an event space. For many Albanians the Pyramid is a popular destination for gathering.In an attempt to reclaim the deteriorating structure, the youth of Tirana have used it as a hangout and a canvas for graffiti, and often climb it at night and then – not without risk – slide down its slopes.

existing building

Image: ©MVRDV
Plans in recent years to transform the structure only partially materialized, leaving the interior cluttered and dark. MVRDV’s design will radically open up the building, which is now hermetically sealed and inaccessible. Huge glass flaps close the building when it rains. Additions from previous renovations will be stripped away to reveal a voluminous interior space. Trees and other greenery give this open space a welcoming appearance. Boxes containing individual rooms are placed inside, upon, and around the existing structure. This will create a village of classrooms, studios, cafes, and restaurants. Non-profit educational institution TUMO Tirana will be the main user of the Pyramid, providing free afterschool education for 12- to 18-year-olds in new techniques such as software, robotics, animation, music, and film.

existing building

clean up structure

add stairs to exterior

add programme

connect with landscape

control the microclimate
Steps are added to the sloping concrete beams, making it safe for visitors to literally walkto the top of the pyramid – preserving the appropriating that began with the citizens of Tirana. One of the beams will be preserved as a slope that visitors can slide down – at their own risk. These steps can also be used for sightseeing and temporary events, returning the Pyramid and the surrounding plaza to their function as an important central point for cultural life in Tirana.
「Working on a brutalist monument like the Pyramid is a dream. It is striking and interesting to see how the country struggled with the future of the building, which on one hand is a controversial chapter in the country’s history, and on the other hand has already been partly reclaimed by the residents of Tirana. I immediately saw its potential, and that it should be possible to make it even more of a 『people’s monument’ instead of demolishing it. The challenging part is to create a new relationship between the building and its surroundings. I am confident our design establishes this. I am looking forward to seeing young people and for the first time older people climbing the steps to the rooftop!」


Image: ©MVRDV
The transformation of the Pyramid shows how a building can be made suitable for a new era, while at the same time preserving its complex history, and demonstrates that historic brutalist buildings are ideal for reuse. The project also meets a number of the Sustainable Development Goals outlined by the United Nations. Rather than wastefully demolish the structure, its robust concrete shell is adapted along circular economy principles. This principle is further developed in the design of the exterior steps, which use the stone tiles that originally adorned the façade as aggregate in the new concrete.


construction site: clean upexisitingstructure
As the majority of the structure is open to the surroundings for most of the year, only the added boxes housing the educational program need to be climate-controlled, reducing energy consumption. Social sustainability is advanced in the building’s new use, with the educational programme advancing education and preparing the next generation for success.

Albanian Prime Minister Edi Rama attended the groundbreaking ceremony
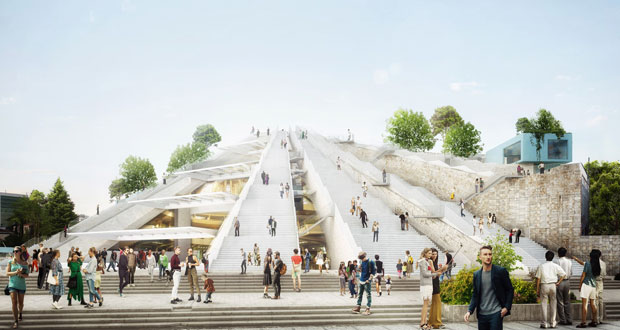

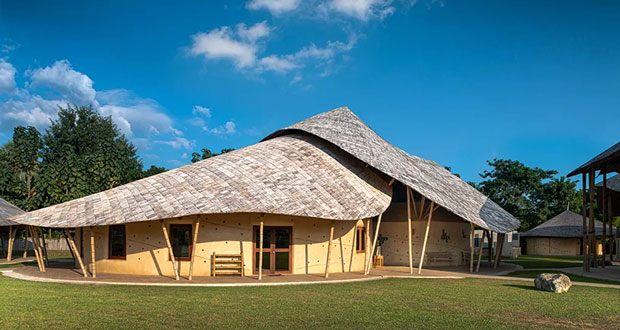
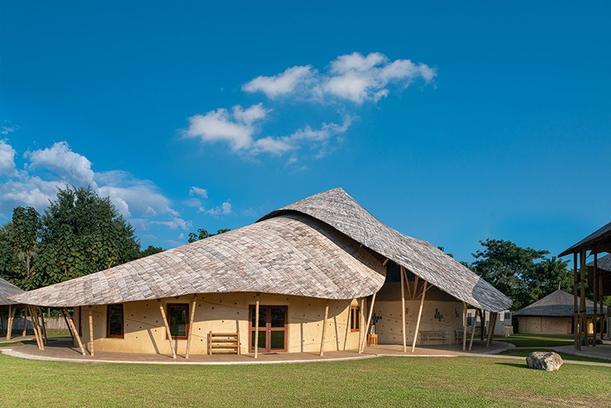
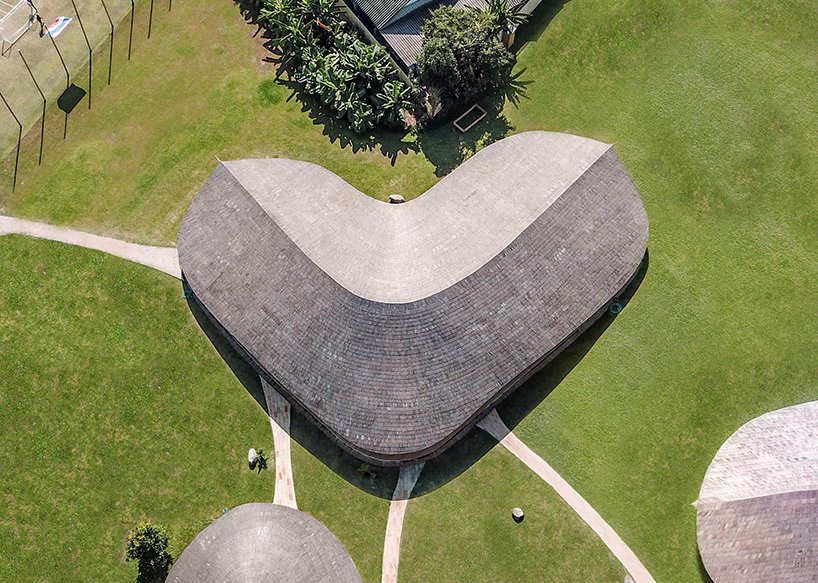
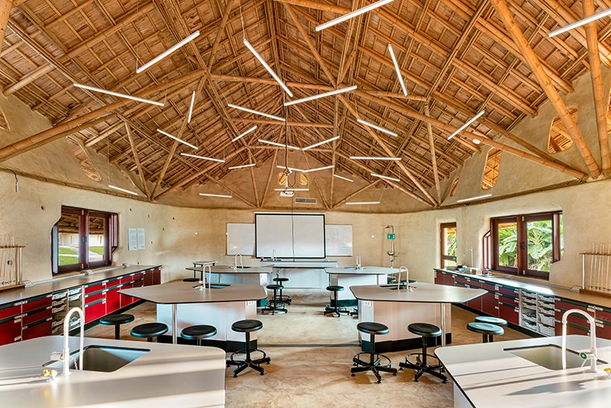
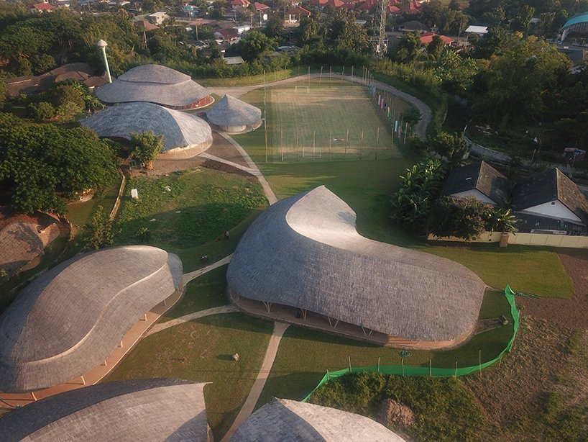
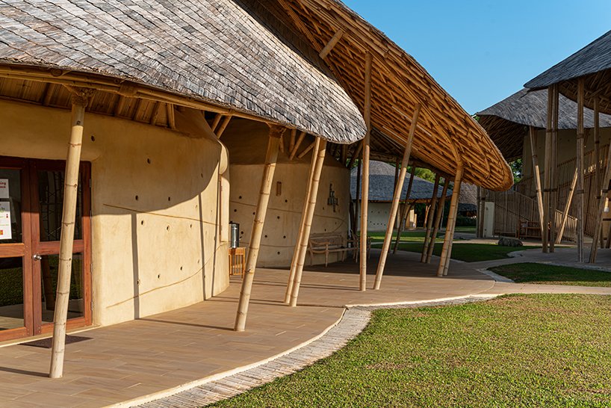
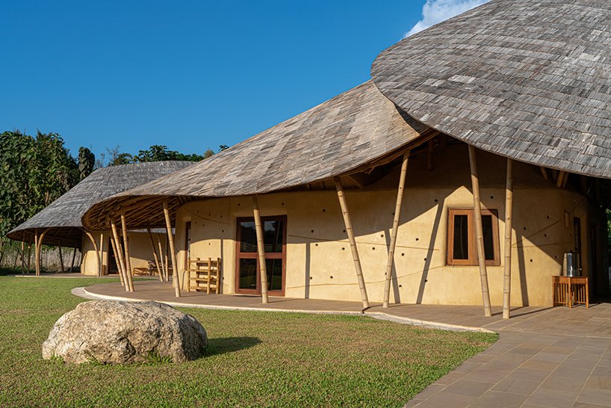
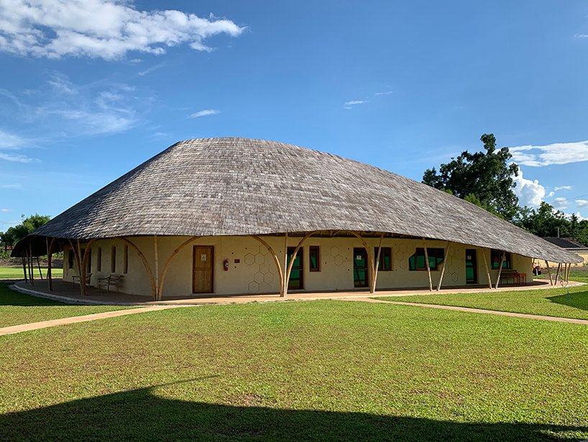

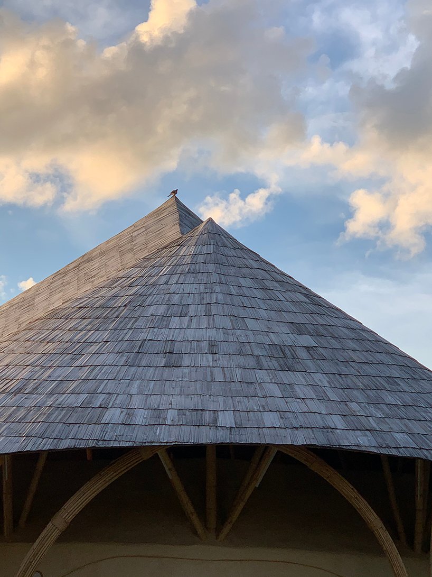
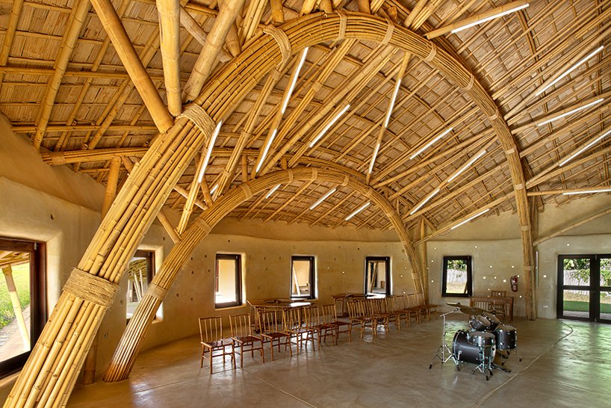
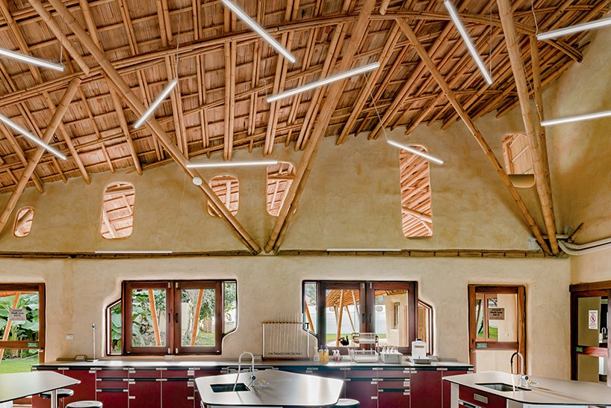
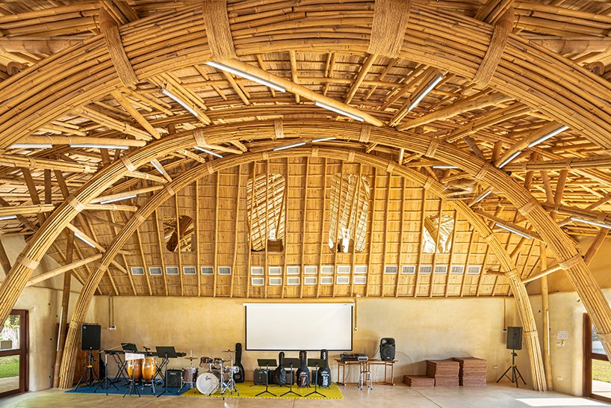

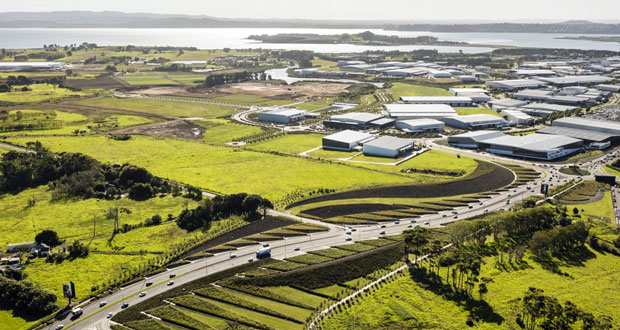


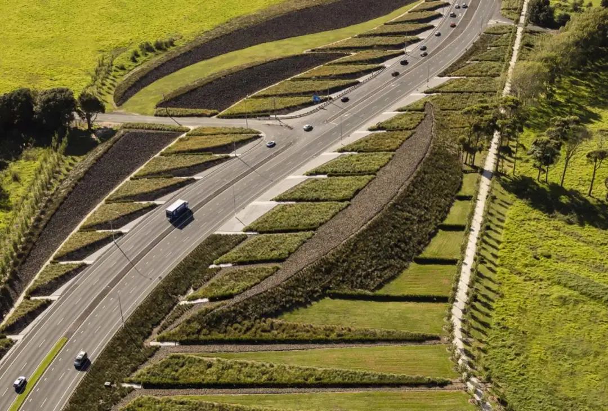
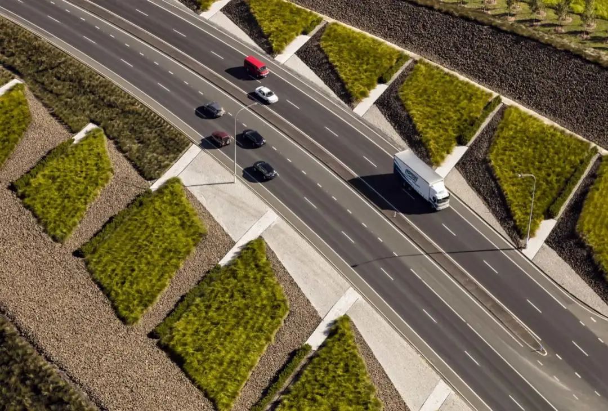








![ArchiCad Tutorial:ArchiCAD 24 – Floor Plan Tutorial [Part 01] ArchiCad Tutorial:ArchiCAD 24 – Floor Plan Tutorial [Part 01]](https://forgemind.net/media/wp-content/uploads/2021/03/1615205527_hqdefault.jpg)
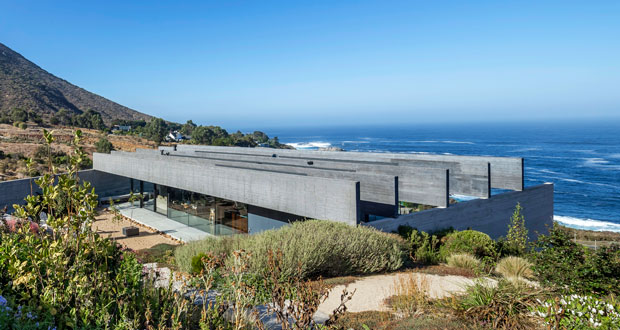
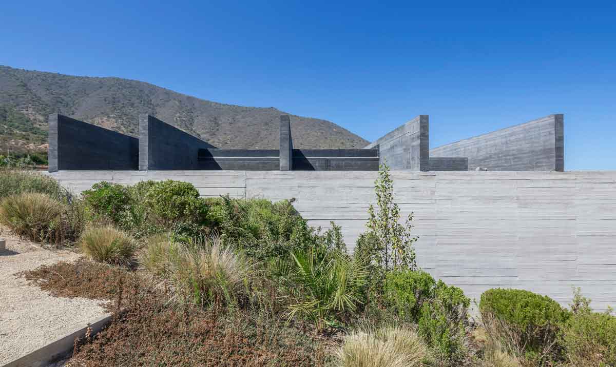
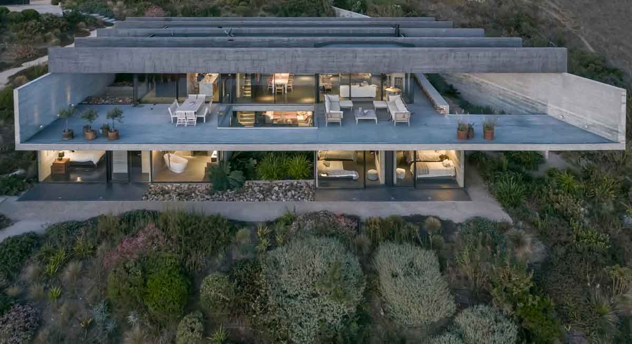
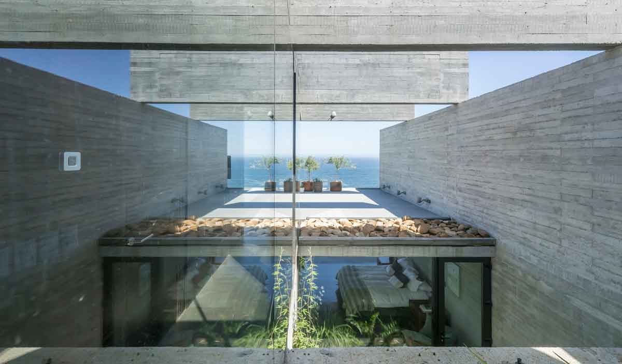
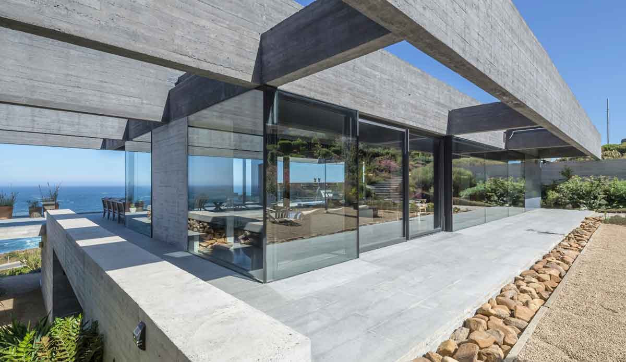

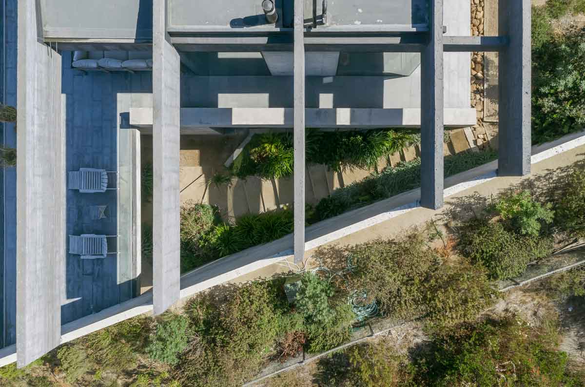
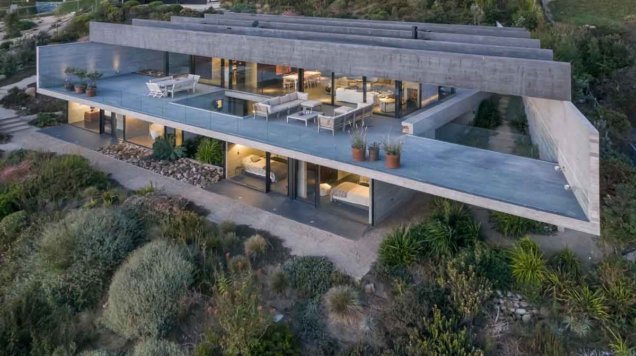
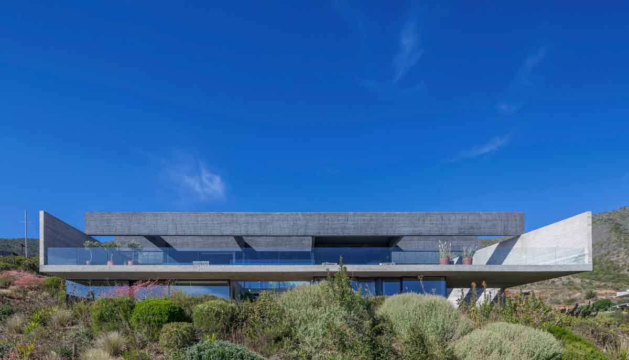
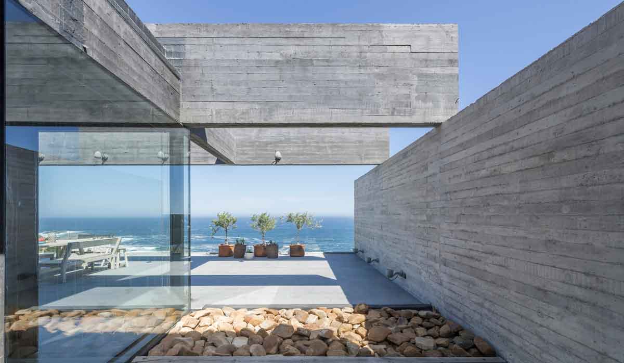
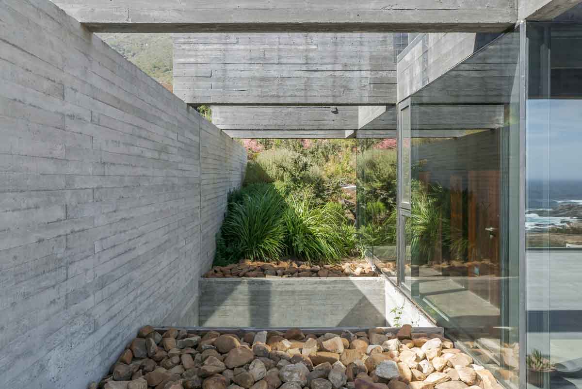
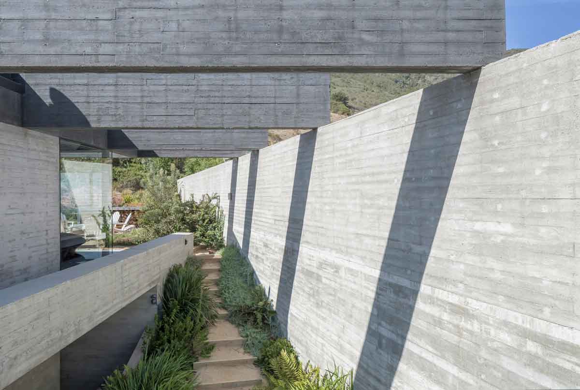
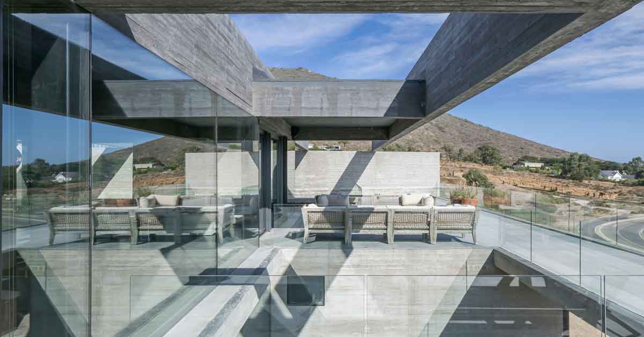
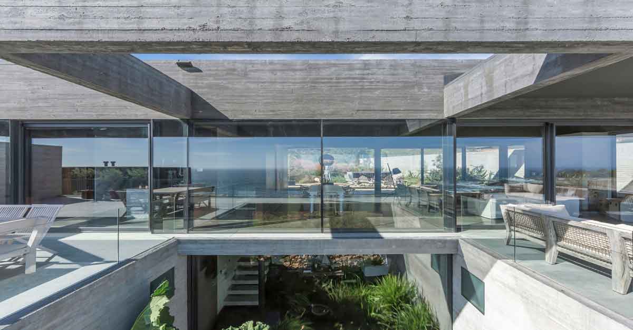
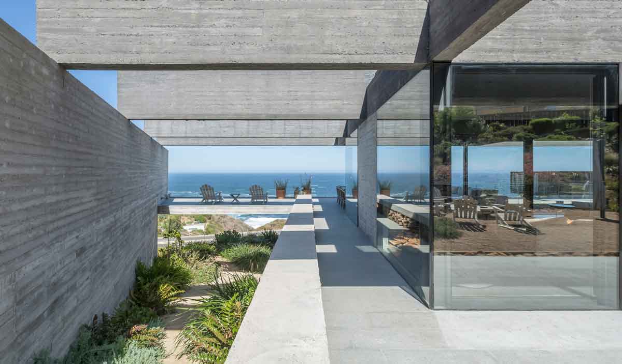
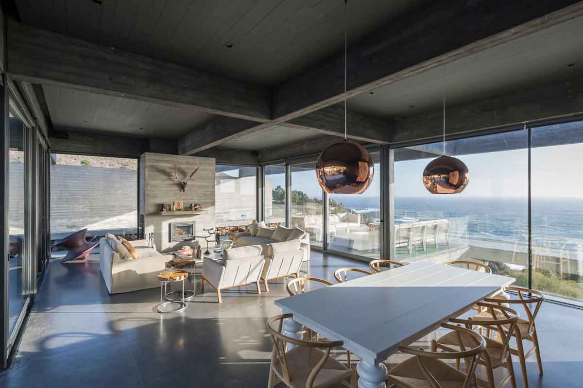
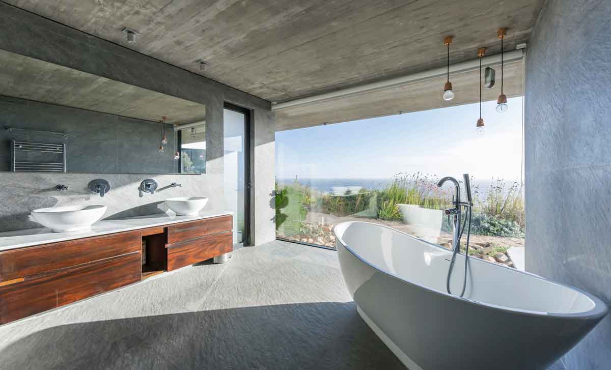
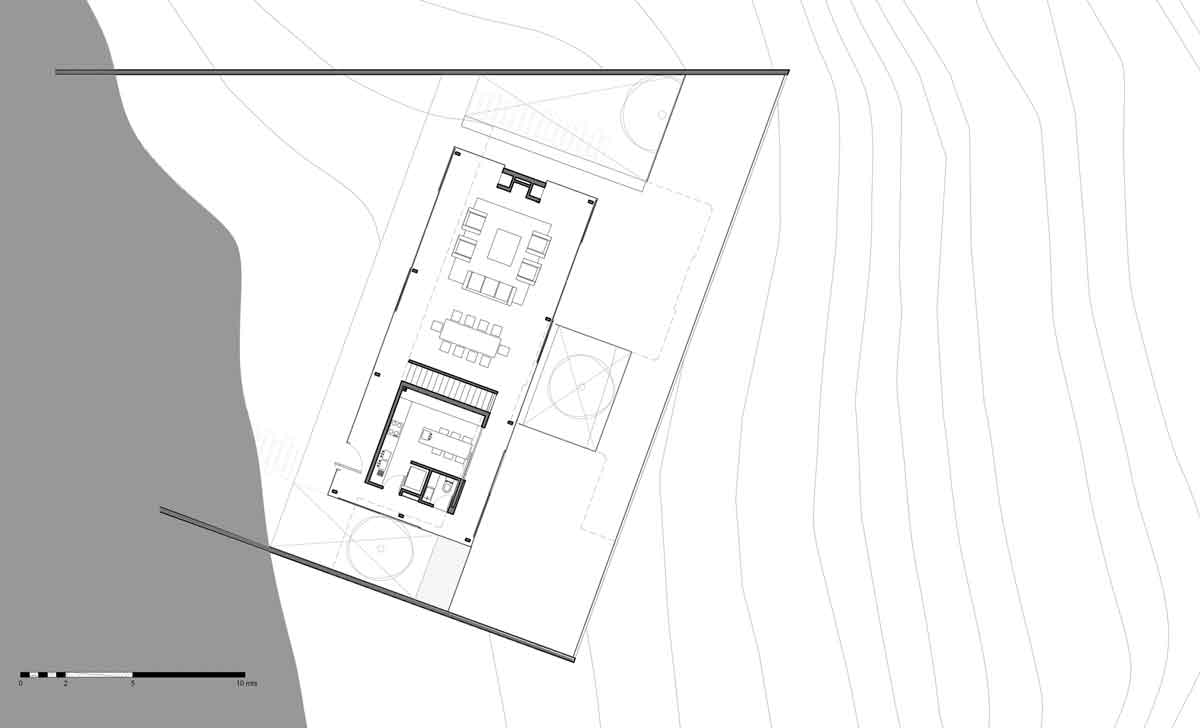
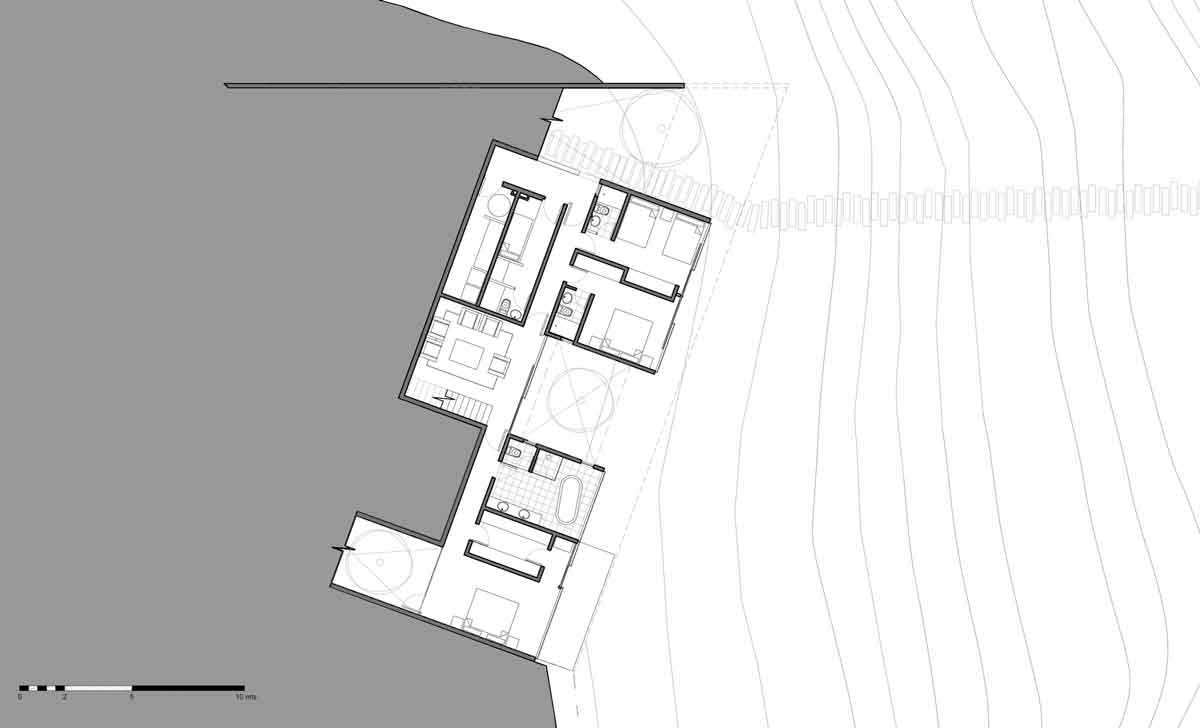
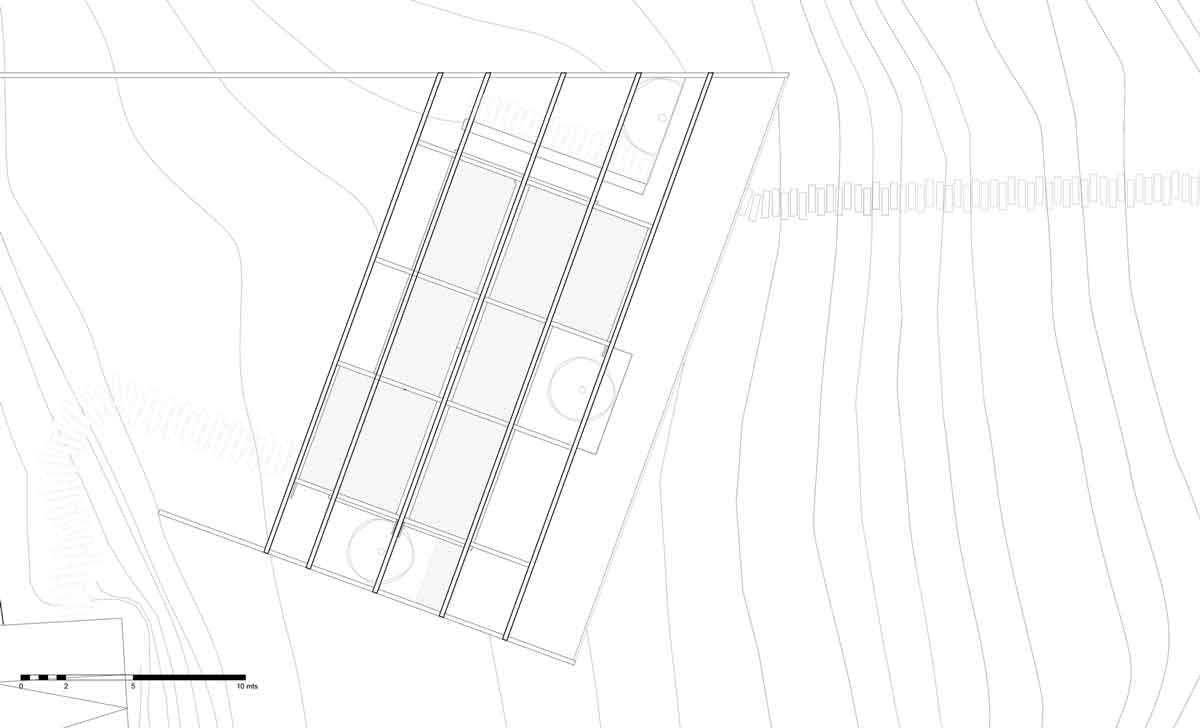
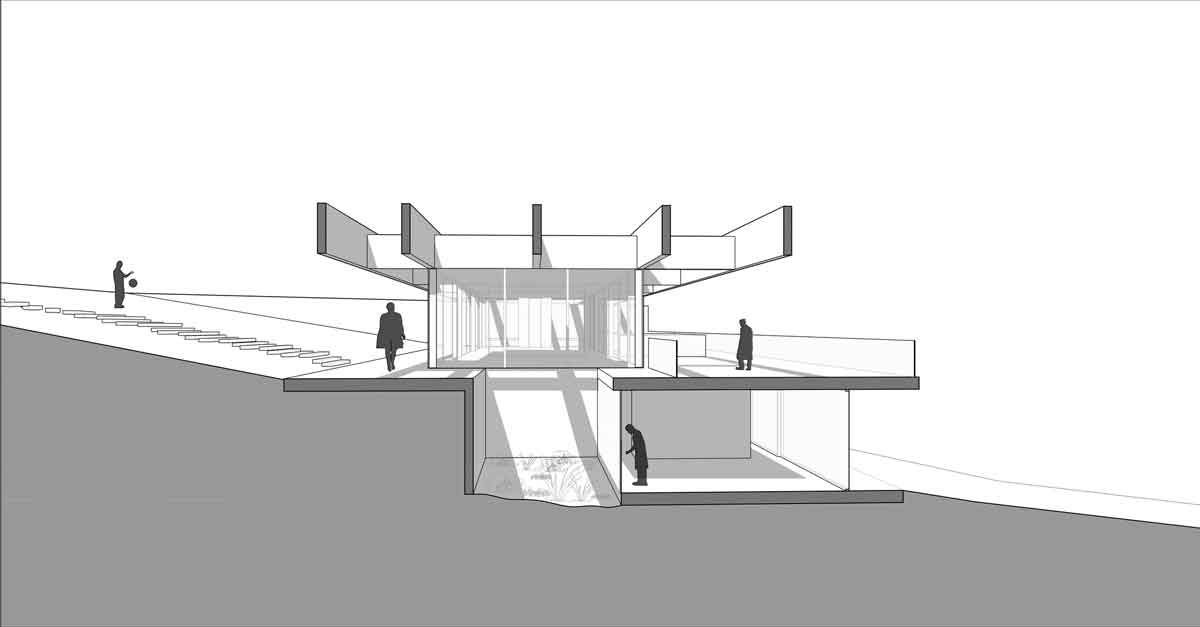
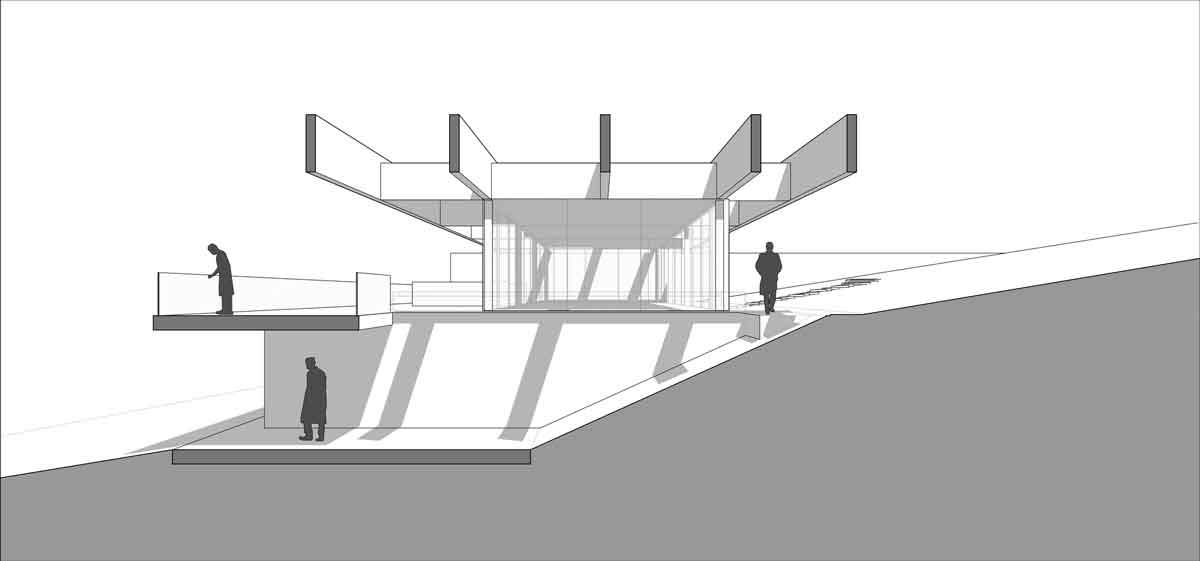
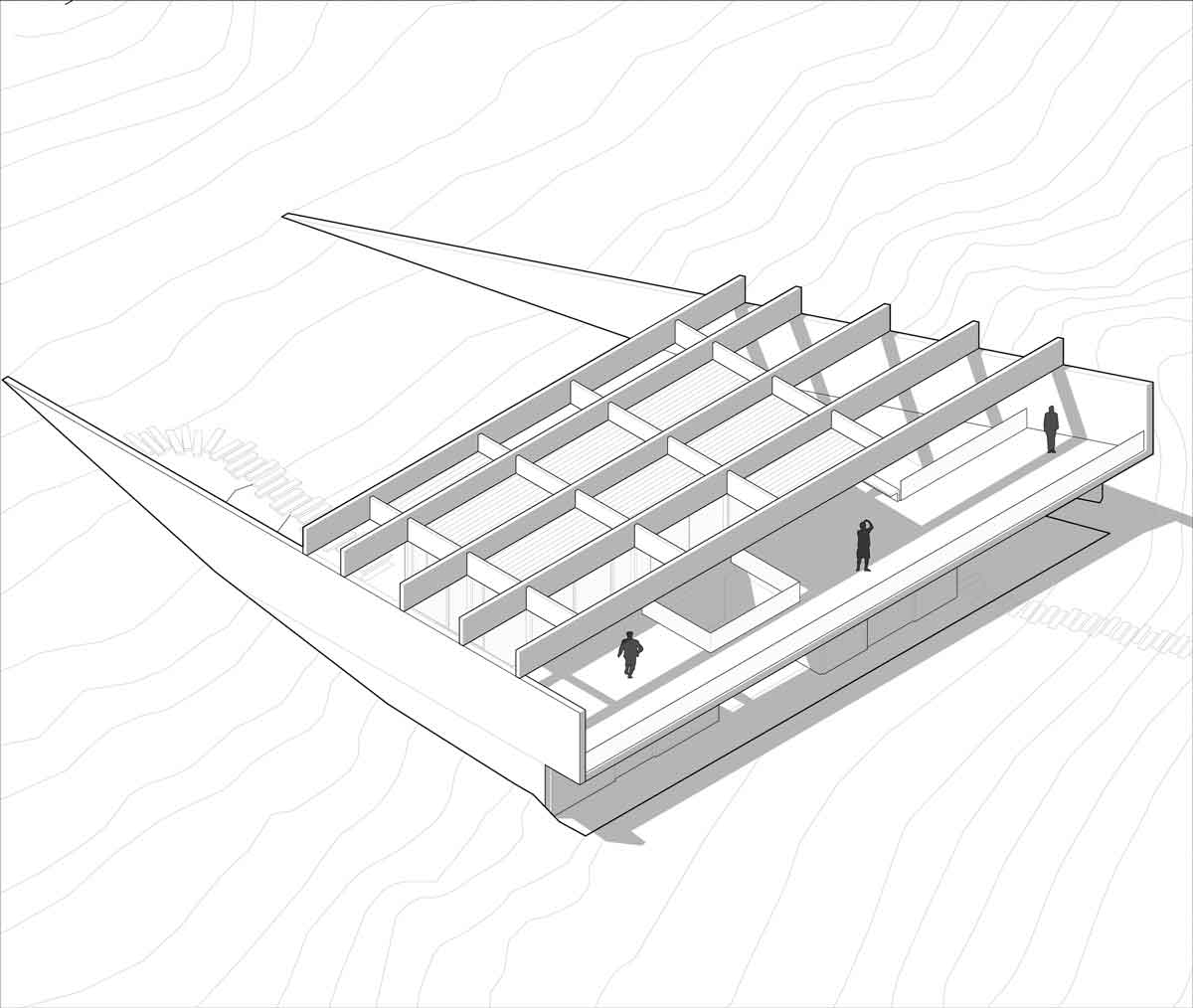
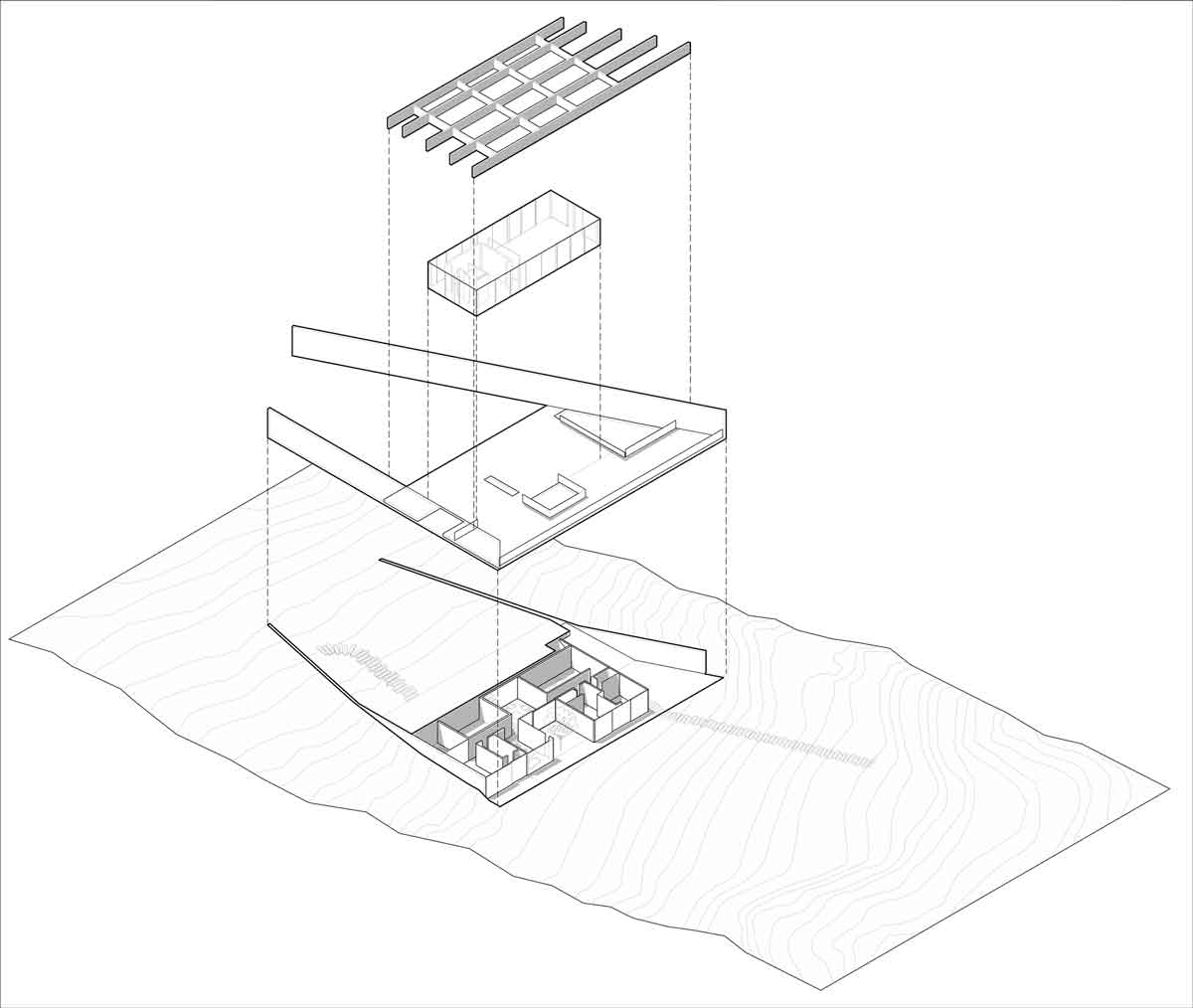
![ArchiCad Tutorial:ArchiCAD 21 – Tutorial for Beginners [COMPLETE] ArchiCad Tutorial:ArchiCAD 21 – Tutorial for Beginners [COMPLETE]](https://forgemind.net/media/wp-content/uploads/2021/03/1614981926_hqdefault.jpg)
