啟動城市再生
位於捷克共和國中部的帕爾杜比采市(Pardubice, Czech Republic)近年來致力於將城市的歷史紋理與當代生活融合,而其中最受矚目的案例,莫過於由知名捷克建築事務所 Šépka Architekti 操刀的溫特尼茨自動磨坊(Winternitz Automatic Mills、Winternitzovy automatické Mlýny)舊建築改造案。這座建立於 20 世紀初的工業遺跡,出自知名捷克建築師 Josef Gočár 之手,是為埃貢(Egon)和卡爾·溫特尼茨(Karel Winternitz)兄弟設計的磨坊建築,但已經在 2013 年停止運作。為了讓這座深具歷史意義的建築重獲新生,帕爾杜比采市、所在行政區與一位私人投資者共同出資,啟動了一項龐大的復興計畫,將這座原本廢棄的工業遺址,轉型為一個融合文化、教育與休閒功能的複合式公共空間,並對應當代城市發展需求。
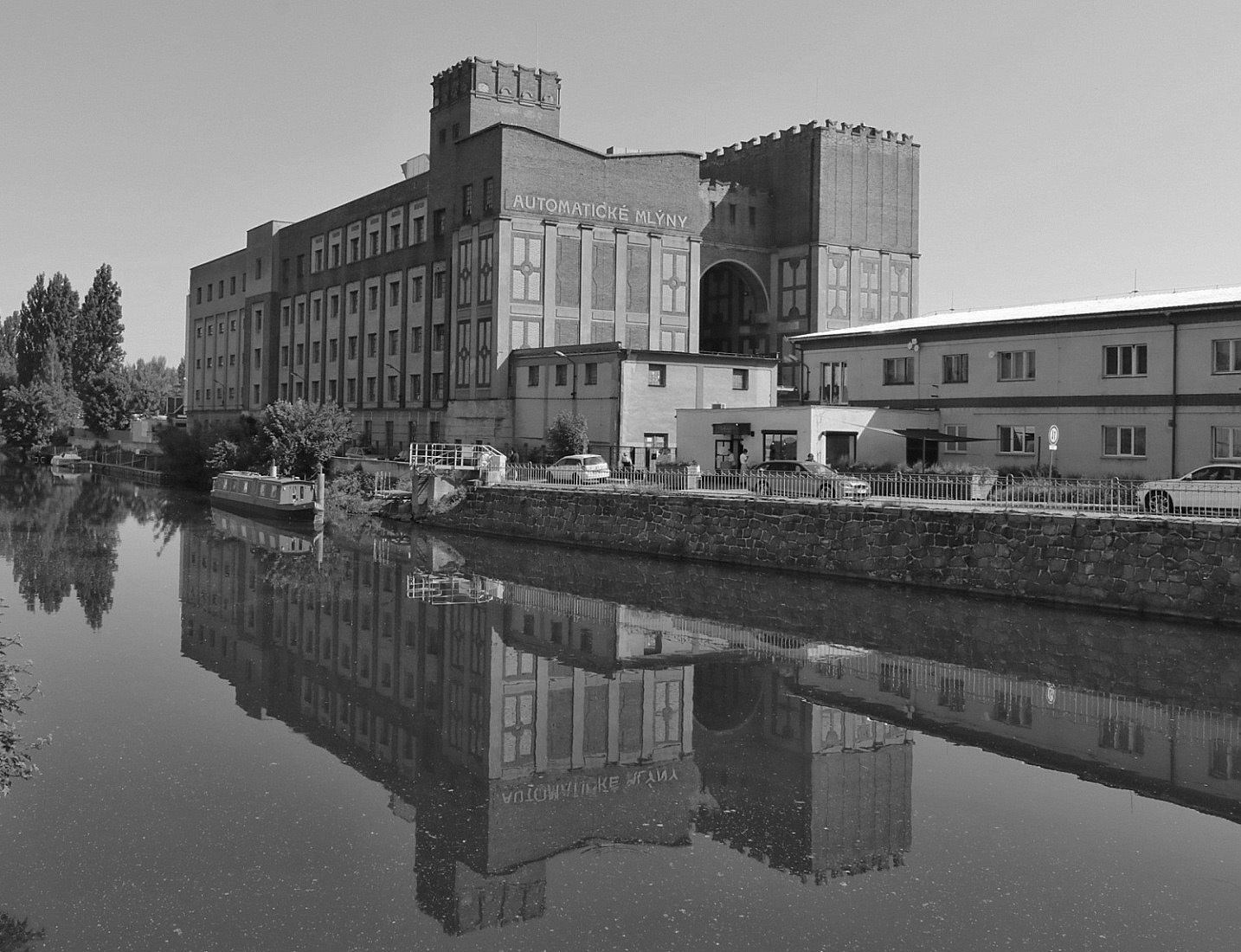

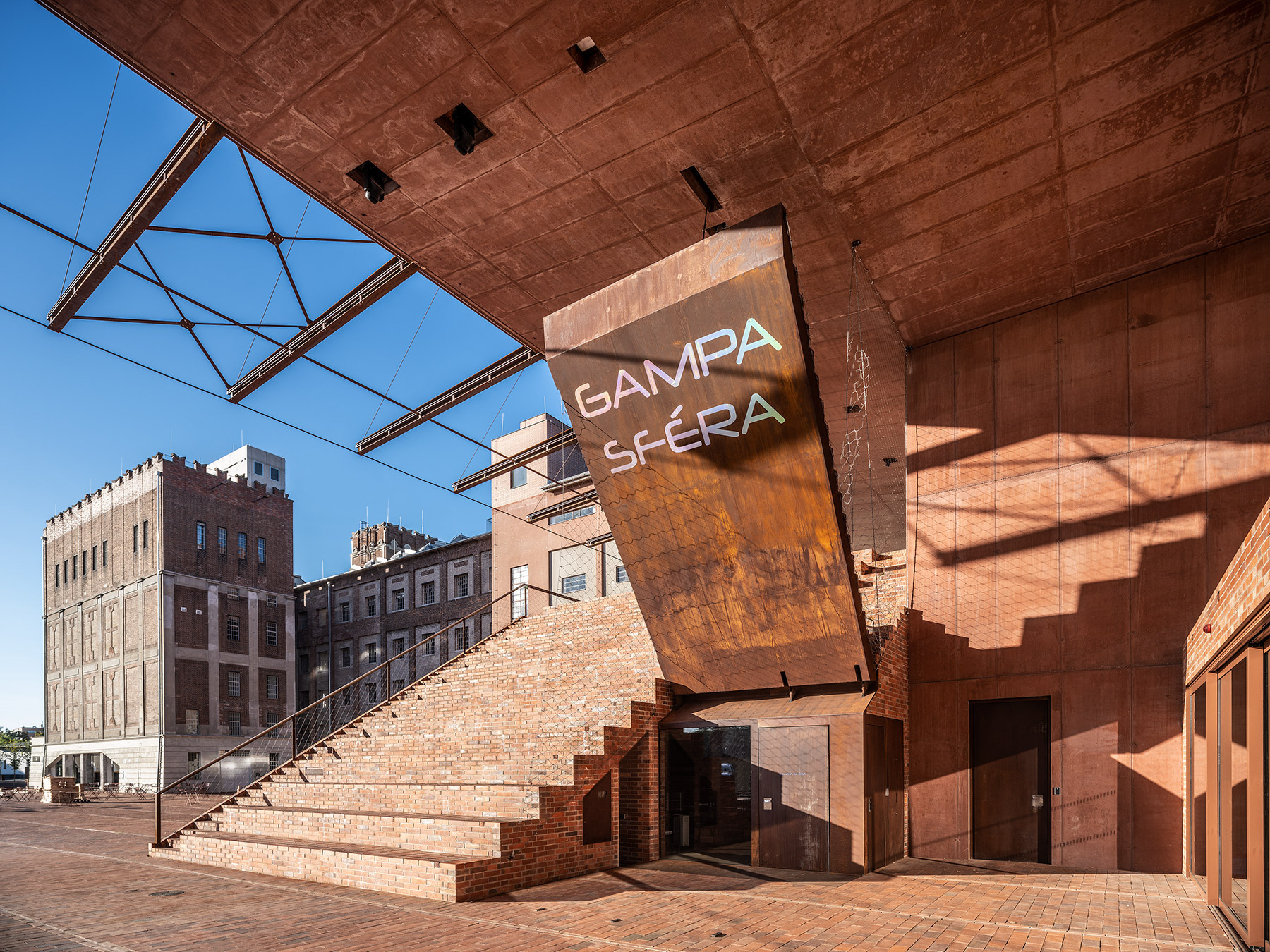



引領百年磨坊的當代重生
2014 年,溫特尼茨自動磨坊被捷克政府列為國家文化紀念建築(National Cultural Monument),這座建築群不僅見證了帕爾杜比采市的產業發展歷程,更在捷克建築史上佔有重要地位。為了活化這處重要的歷史資產,Šépka Architekti 提出了一個新舊共融的設計方案,他們小心翼翼地修復並保留原有的磚造建築結構,並在既有的建築架構下,置入了新的機能與空間。根據設計團隊的規劃,他們將區域內的文藝復興城堡、佩爾什廷廣場(Perštýn Square)以及自動磨坊建築群,定義為這座城市重要的空間與物件,形成一個黃金三角的區域。

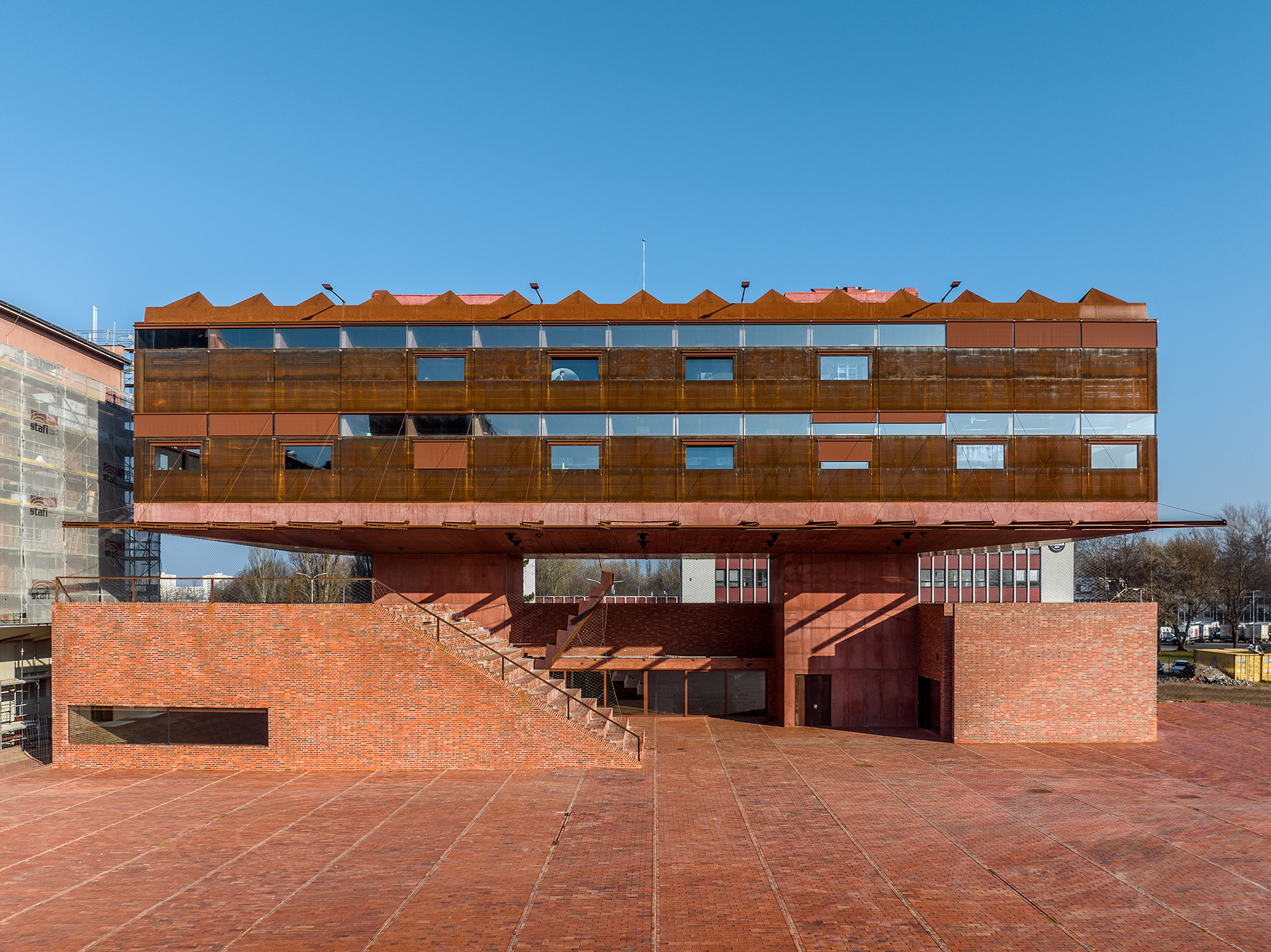
為古蹟再生揭開序幕
為了讓這座歷史悠久的磨坊建築群能與當代城市生活接軌,Šépka 建築事務所在進行整體規劃時,特別著重於公共空間的營造。他們首先拆除了部分近年增建的建物,讓原本被遮蔽的古蹟立面與入口拱門重見天日,並藉此讓整個基地的天際線,能從城市的歷史區一覽無遺。在入口處,設計團隊規劃了一座綠意盎然的廣場,廣場上種植了成排的梧桐樹,並在每一棵樹的周圍設置了磚砌的灌溉水道。設計團隊更進一步在這個入口廣場上,加入了別緻的水景設計,為整個空間營造出休閒、放鬆的氛圍。
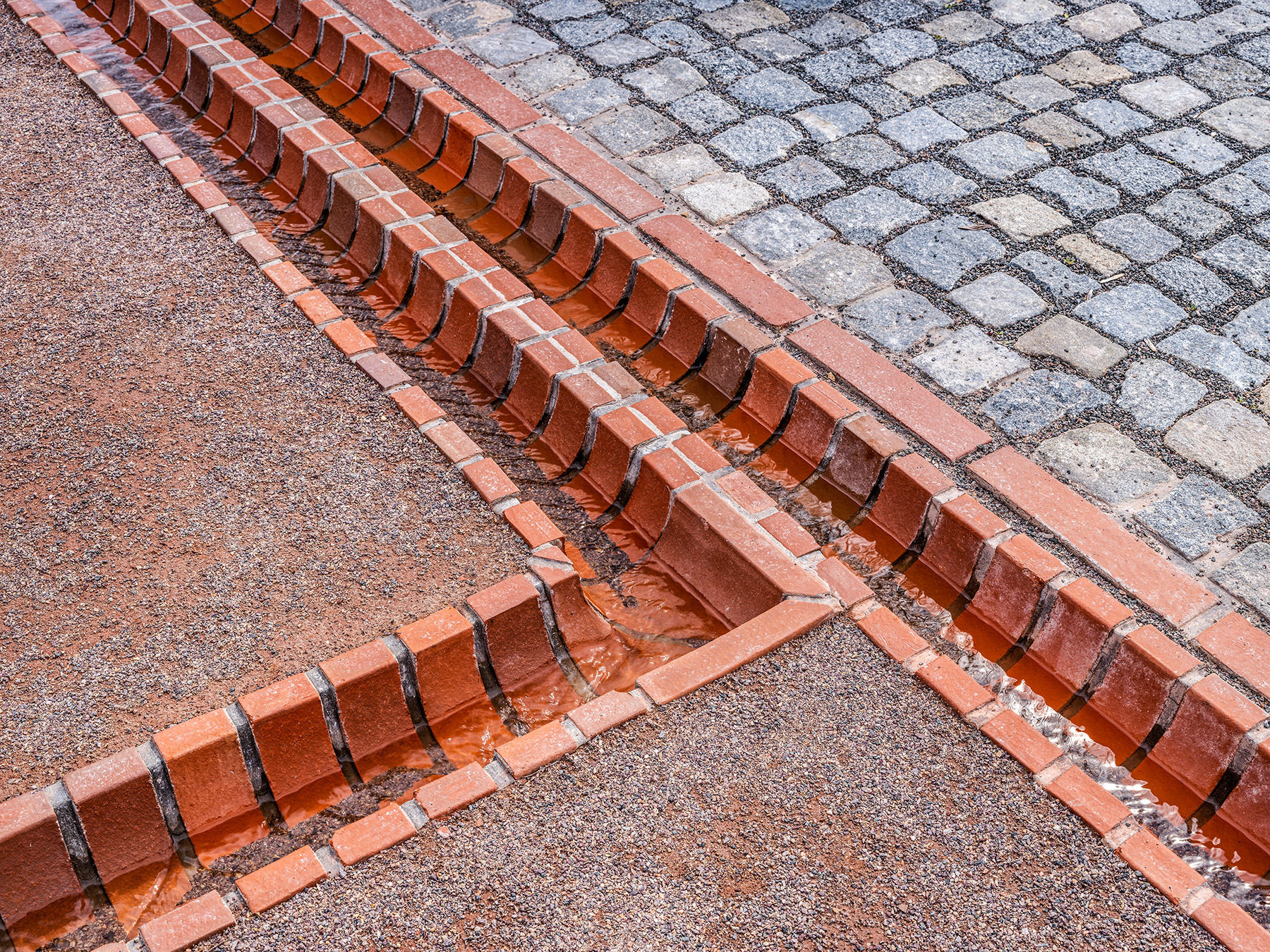
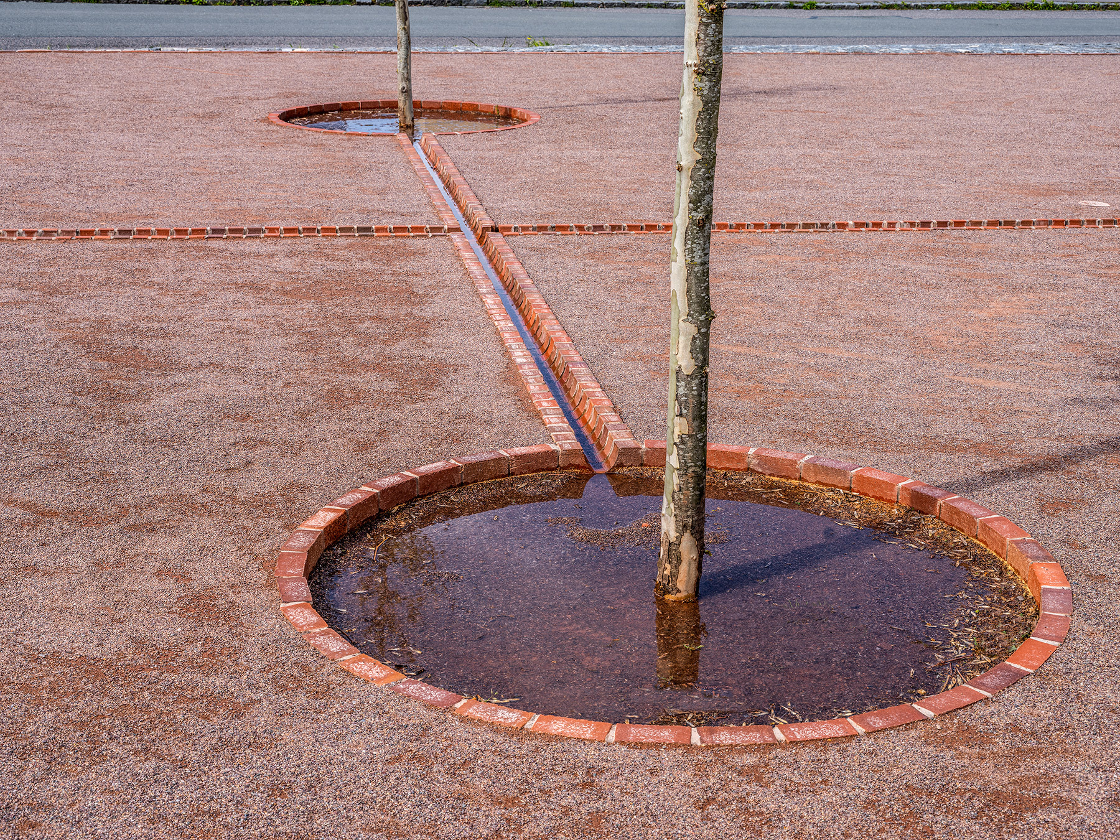



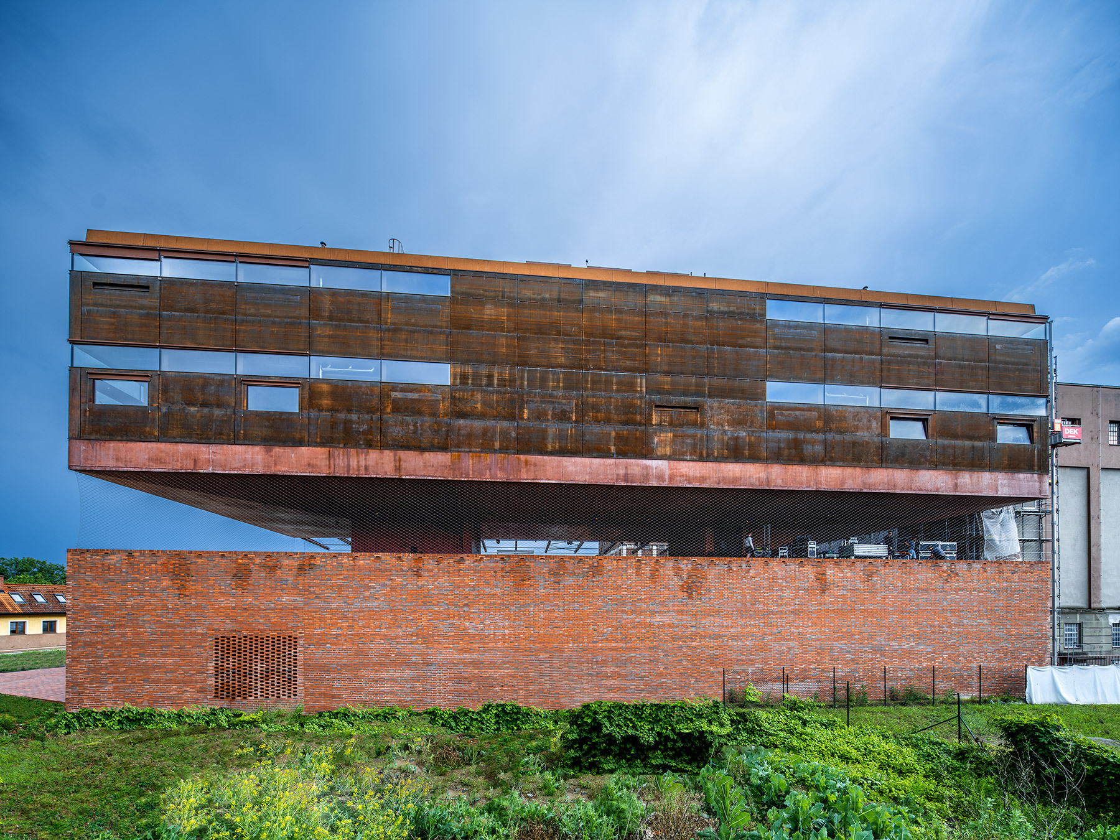
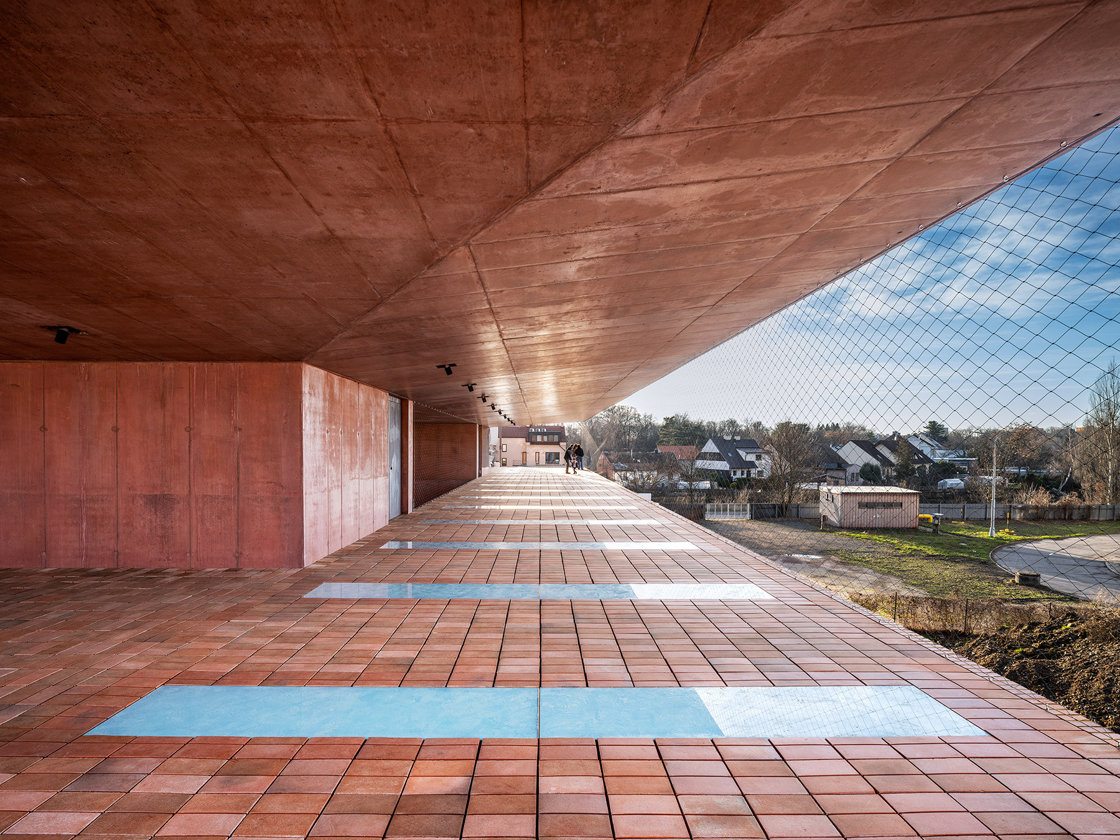




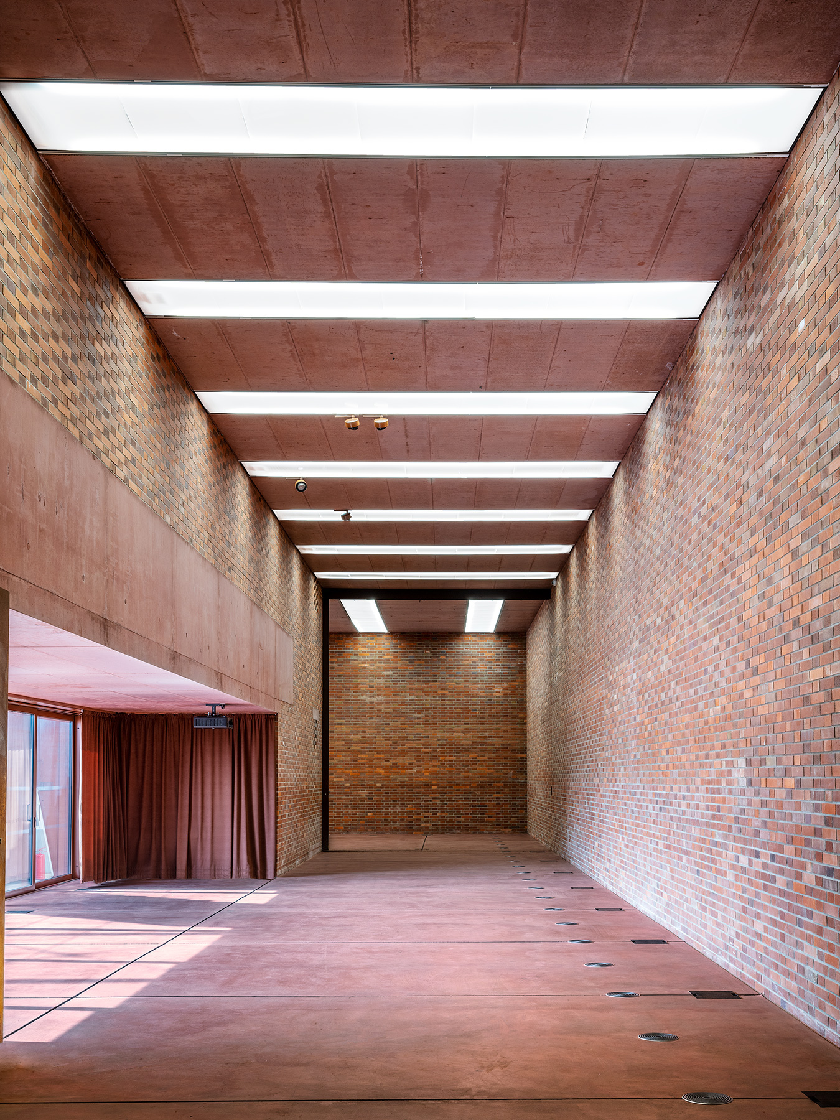

當代設計與百年歷史的巧妙協奏
Šépka 建築事務所的設計團隊為了讓新的建築量體能與舊有的歷史建築相互呼應,在外牆的選材上,他們選擇了與舊有建築相同的磚紅色調。整個基地內的眾多新建築,在機能上各有不同,卻也各具特色。在如此情況下,為了讓各個新建築物能互相協調,Šépka 建築事務所選擇以統一的建築外觀設計,作為整合的手段,並利用紅磚、混凝土及耐候鋼(Weathering-steel)等材料,讓新建築與舊建築之間產生對話。耐候鋼的表面會隨著時間的推移,慢慢氧化、鏽蝕,產生一層具有保護作用的氧化層,並呈現出迷人的紅棕色,與磚紅色的建築外牆相互輝映。

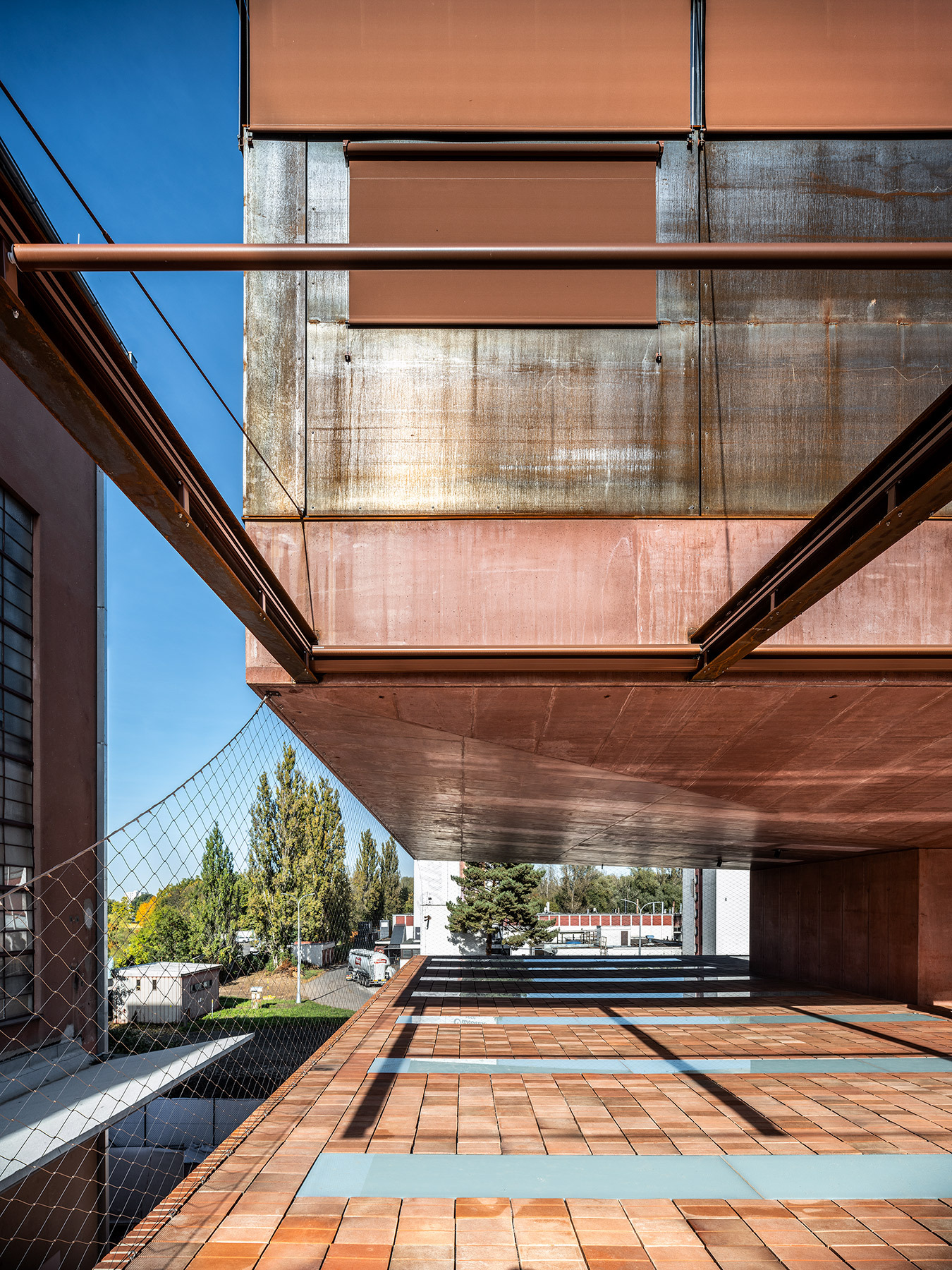
新與舊的激盪,注入文化新活力
Šépka 建築事務所的設計團隊為這個歷史悠久的磨坊建築群,注入了新的生命力。他們將原本的廠房空間,改造為 GAMPA 藝廊與 Sféra 教育中心。這兩個機構的設置,也為這個區域帶來了新的機能與活力。GAMPA 藝廊位於建築群的北側,而 Sféra 教育中心則位於藝廊的上方。設計團隊在兩個量體之間,預留了一定的間隙,除了可以為內部空間引入自然光線,也可以讓這兩個量體在視覺上,不至於過於龐大。設計團隊在材料的選用上,也充滿巧思。例如 GAMPA 藝廊的外牆,主要採用了磚塊,與原本的磨坊建築相互呼應。

讓民眾享有豐富的藝文體驗
GAMPA 藝廊的一樓為主要的展覽空間,並設有接待處、衣帽間及洗手間等公共服務設施。二樓則為辦公空間,與一樓的展覽空間以獨立的樓梯相連。為了讓空間使用更有彈性,藝廊內的隔間牆採用了活動式設計,可以根據不同的展覽需求,調整空間的大小及配置。此外,藝廊的屋頂也被設計成一個戶外劇場,可以容納約 250 人。這個戶外劇場,不單單豐富了藝廊的空間機能,更為帕爾杜比采市增添了一處可以舉辦各種藝文活動的場所。在夏季,戶外劇場更可以與一樓的展覽空間連通,讓室內與室外空間的界線變得模糊。



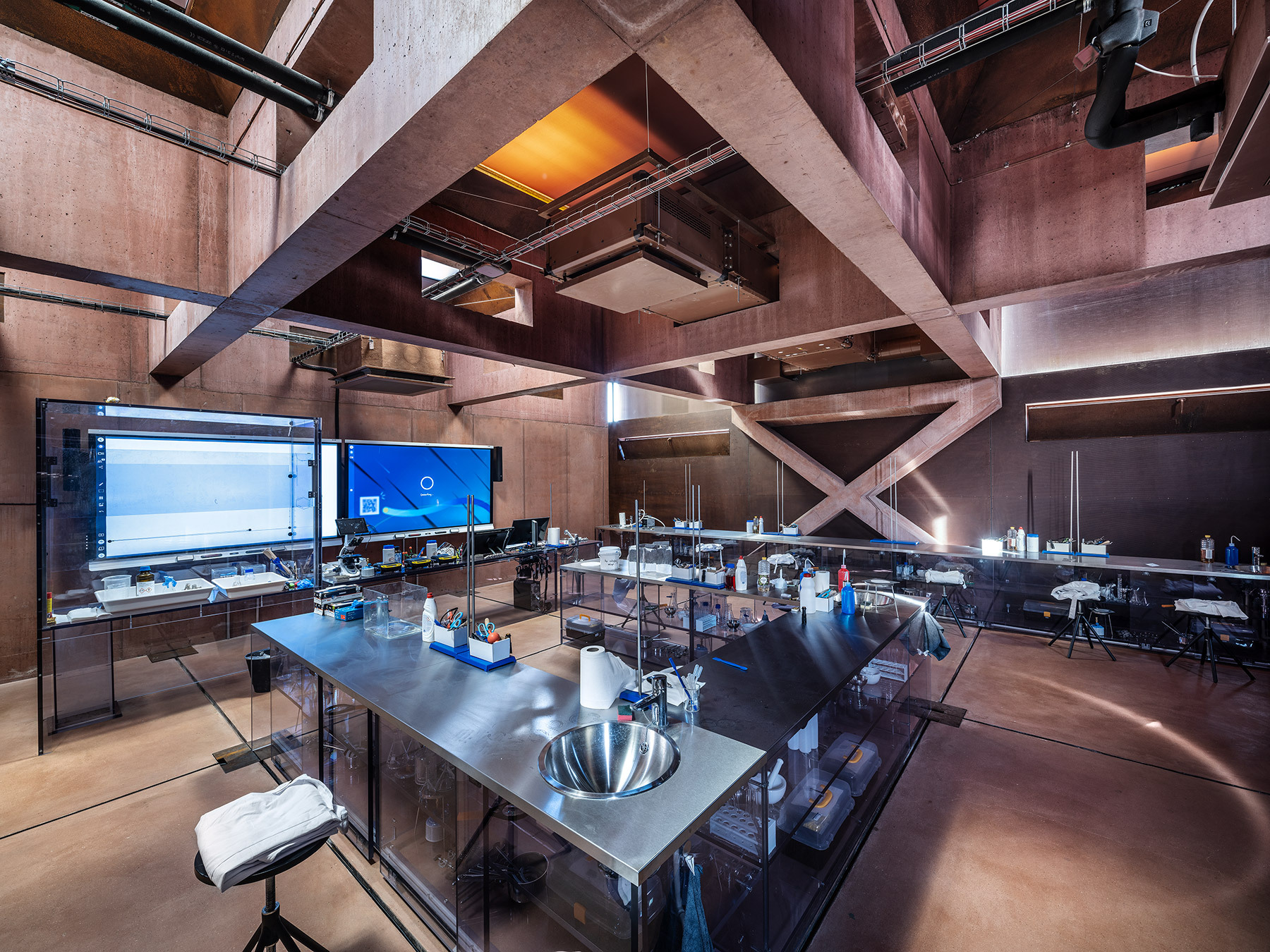

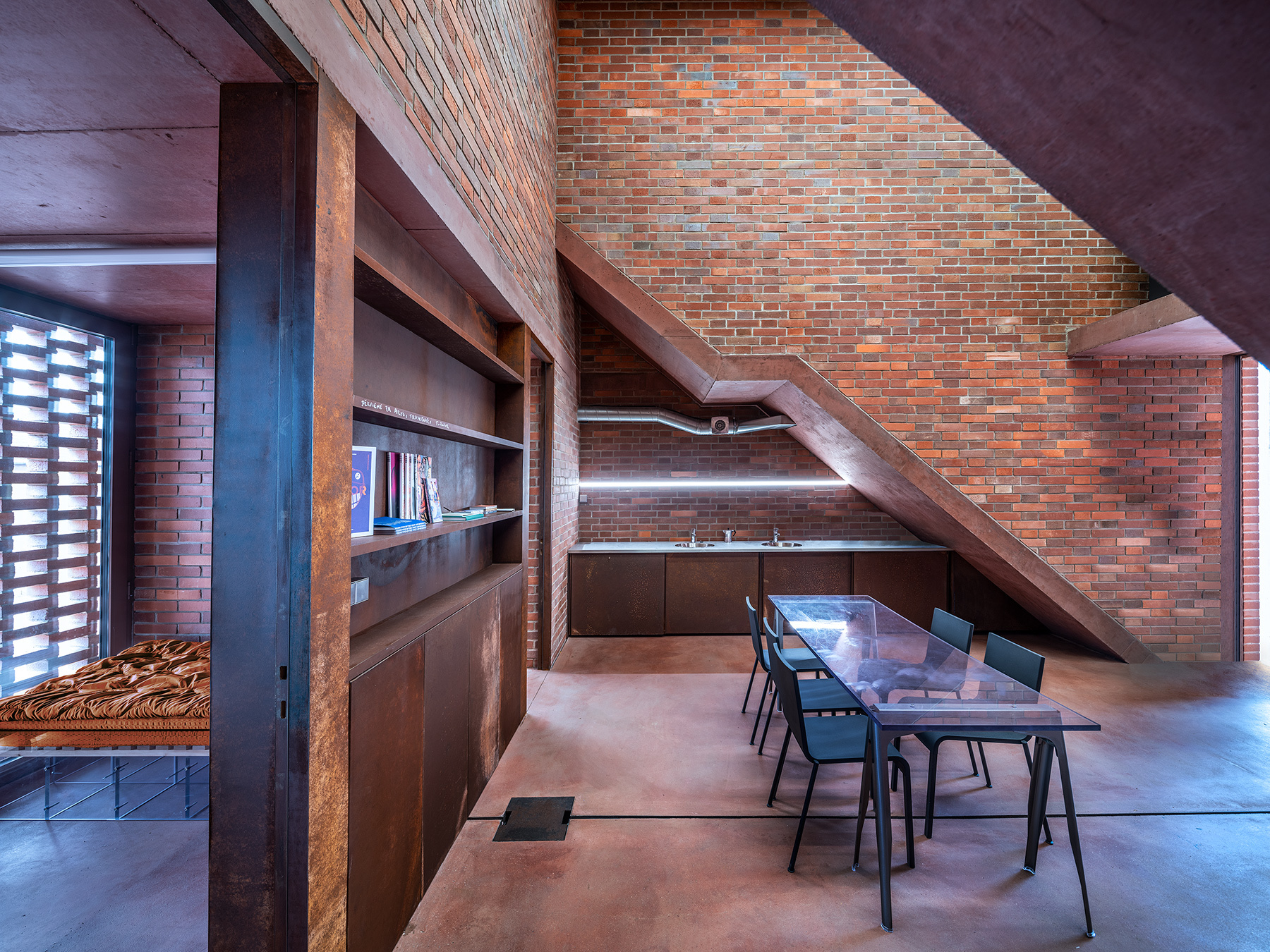
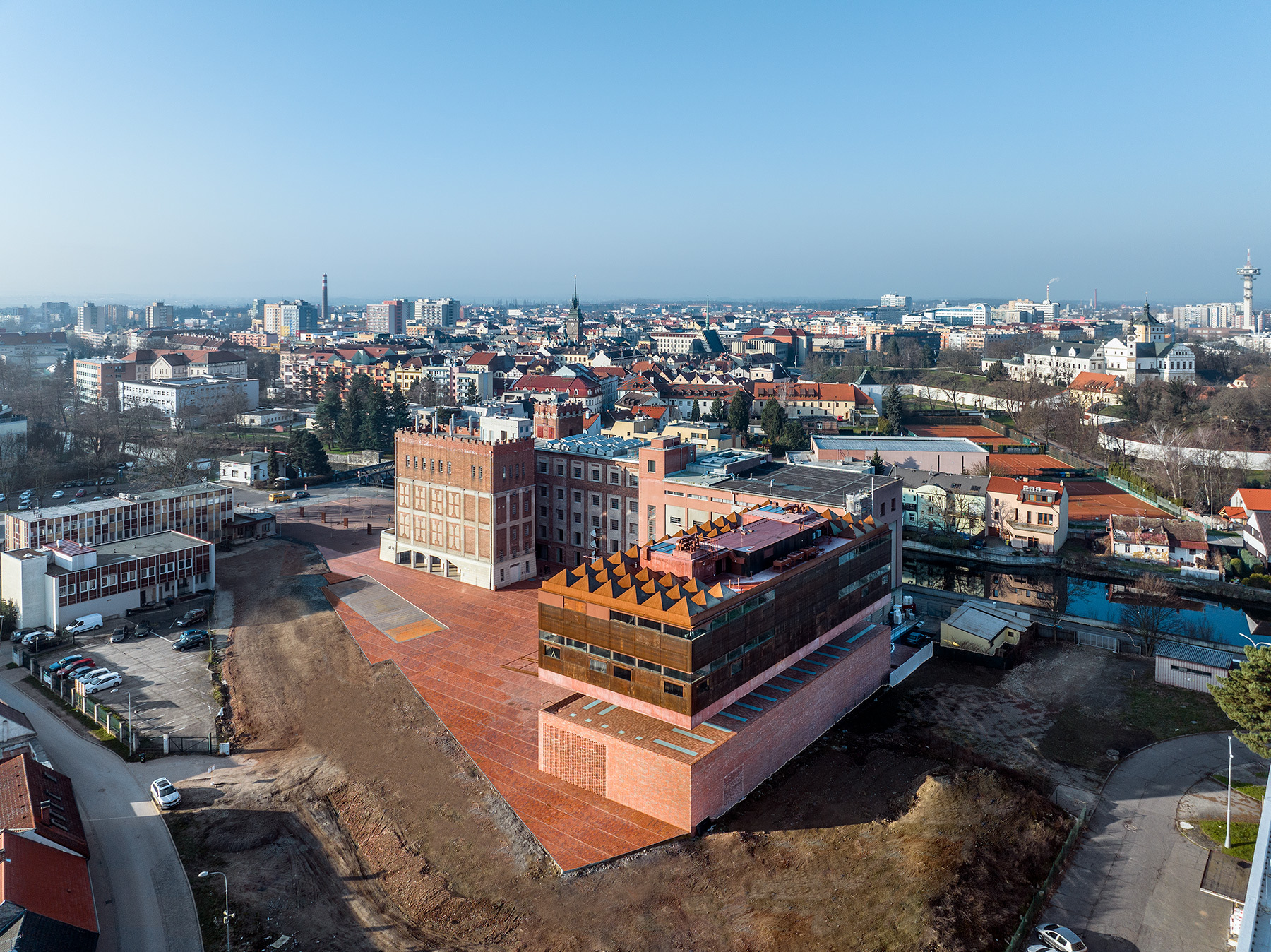

為莘莘學子提供優質的學習環境
Sféra 教育中心位於 GAMPA 藝廊上方,是一個專為中小學生打造的學習場域。這個教育中心的主要空間,為設備先進的教室與實驗室,可作為自然科學、工程及科技等學科的教學場所。設計團隊在規劃 Sféra 教育中心時,特別注重空間的採光與通風。例如,他們在主要的教學空間上方,設置了天窗,讓自然光線可以灑入室內。此外,他們還在建築的中央,設計了一個兩層樓高的投影空間,可以讓學生們在此,以互動的方式,學習各種科學知識。位於頂樓的機器人實驗室則有天窗,並以金字塔造型的遮陽板覆蓋。







從細節看見真章
在材料的運用與施工的細節,設計團隊都有著極高的要求。他們希望透過材料的真實呈現,來傳達建築的精神。例如,他們選擇了裸露的磚牆、混凝土牆及地板,以及耐候鋼板,來作為主要的建築材料。這些材料不加修飾地呈現在人們面前,展現出材料原本的質感與色澤。為了讓混凝土的顏色與磚牆的顏色更加調和,設計團隊更製作了將近 30 個不同的混凝土樣本,才找到最合適的顏色與配方。而這些樣本,也被他們砌在入口大廳的磚牆上,作為這個尋找過程的見證。

讓建築可以歷久彌新
在 Sféra 教育中心的內部空間中,設計團隊同樣採用了與外牆相呼應的混凝土材料。例如,他們在教室內使用了混凝土樓板,並在天花板上,裸露混凝土樑的結構。這些混凝土樑不單單只具有結構功能,更成為空間中的視覺焦點。此外,他們還在建築的立面上,設計了許多開口,讓空氣可以在室內自由流通,維持室內空氣的品質。Šépka 建築事務所對於細節的堅持,讓這座建築不單單只是一個提供教學及藝文展覽的場所,更成為一件值得細細品味的藝術作品。






教育中心以互動科技啟發學子對科學的熱情
為了讓 Sféra 教育中心成為一個更具啟發性的學習環境,Šépka 建築事務所與布拉格藝術、建築與設計學院(Academy of Arts, Architecture, and Design in Prague)的師生合作,在建築的細部空間中,設計了許多饒富趣味的壁龕,與空間做出更緊密的結合。這些壁龕的設計靈感,來自於 Sféra 教育中心內部的各種教學活動。例如,在木工教室外,設計團隊利用木材設計了精美的裝飾。而在金工教室外,則以金屬為材料,製作了充滿未來感的壁龕。這些充滿創意的設計,讓 Sféra 教育中心不單單只是一個學習的場所,更成為一個可以啟發學生們對於美學、科學產生興趣的地方。

為 Pardubice 舊城區注入活水
Šépka 建築事務所對這座百年磨坊的改造,可謂是為 Pardubice 舊城區注入活水的範例。他們以尊重歷史的態度,保留了舊建築的特色,並賦予其新的功能。他們以當代的設計語彙,創造出與舊建築相互呼應的新建築,讓新舊建築之間,可以和諧共存,並且不會互相搶走風采。他們更以開放的態度,將原本封閉的工業遺址,轉變為市民共享的公共空間,讓這座歷史悠久的磨坊,再次成為城市生活的一部分。而 GAMPA 藝廊與 Sféra 教育中心的進駐,更為這個區域帶來了新的文化活力,也為 Pardubice 的觀光發展,增添了新的亮點。

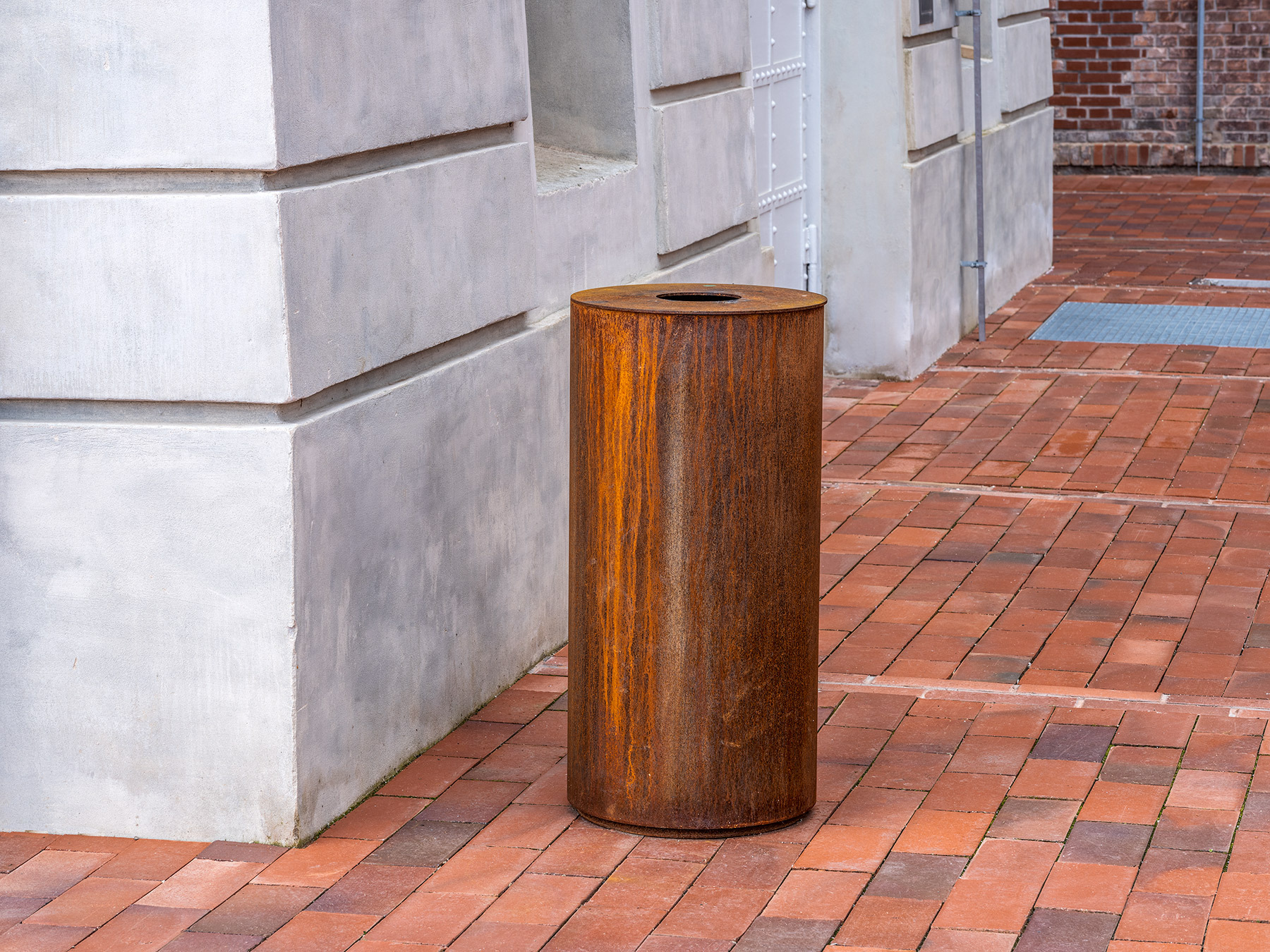









讓市民找到心靈的歸屬
Pardubice 市政府與 Šépka 建築事務所的遠見,讓這座原本被遺忘的工業遺跡,搖身一變成為 Pardubice 市的文化新地標。這個改造案不單單只是一個成功的古蹟活化案例,更是一個以人為本的都市更新典範。設計團隊不單單只專注於建築物本身的設計,更致力於創造一個讓市民可以自由使用的公共空間。他們希望透過這個改造案,讓 Pardubice 的市民,可以在這裡找到屬於自己的一片天地,並在此建立起對於這座城市的認同感。















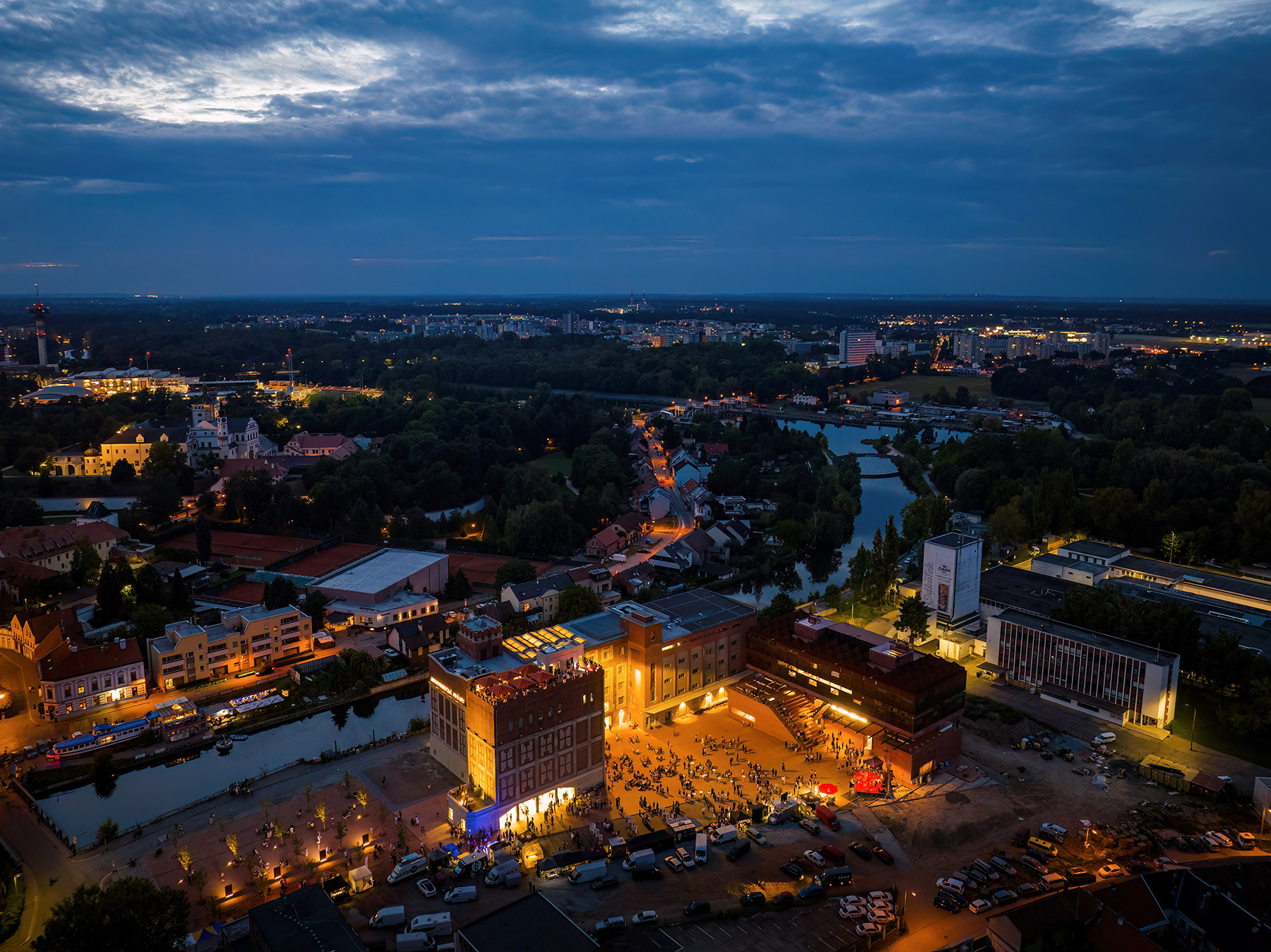
建築圖















作品資訊
作品名稱:GAMPA and Sféra with Public Spaces of Automatic Mills in Pardubice
作品位置:捷克 Pardubice
作品類型:文化設施、公共空間、開放空間、景觀設計、舊建築改造、舊建築再利用、工業遺跡、捷克建築、捷克建築師
業主:Pardubice市、Nadace Automatické mlýny
設計單位:Šépka architekti
總樓地板面積:2522 平方米
竣工:2023年
攝影:Aleš Jungmann
主持建築師:Jan Bárta, Marek Fischer, Jan Šépka