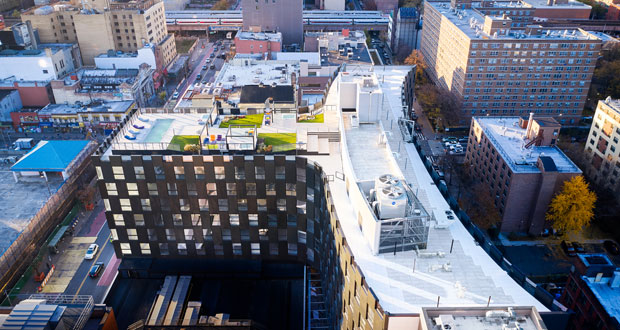橋接紐約市哈林區活躍東125街街道與安靜的東126街,由丹麥建築師事務所BIG(Bjarke Ingels Group)設計的「微笑公寓」(The Smile)是一件混合使用的開發計畫,在街道面設有一所護理學校,在其上方設有LOFT風格的住宅公寓,住宅單元中有三分之一是房價較低的社會住宅,這些住宅單元可強化並提供社區內的居住多樣性。
基地獨特的「T形」平面提供了各種不同尺寸的單位和平面配置,還加強了與相鄰建築物的連接關係,大樓在南側的懸臂量體彷彿懸停在東125街的現有商業建築體之上,形成不斷發展的住宅街景中的動態元素。

從東125街的街道上望去,黑色的住宅量體彷彿懸浮在較低的樓層上方 © Pernille and Thomas Loof



空拍微笑公寓© Pernille and Thomas Loof

© Pernille and Thomas Loof

臨著東126街,建築物的外立面隨著上升而逐漸向內傾斜,以優雅的姿態軟化了堅硬的線性街道邊緣,如此建築性的動作,一方面是為了使建築容積符合紐約市土地使用分區規定,也讓這條住宅區的街道擁有更多日照。立面採用聯鎖棋盤式的外牆面板系統,使得每個單元都可以擁有落地窗,為承租者帶來城市大片的開放視野,公寓單元可俯瞰東哈林區(East Harlem)和中央公園的景色,並享有哈林河(Harlem River)與布朗克斯區(Bronx)的北部景色。

臨著東126街,建築物的外立面隨著上升而逐漸向內傾斜© Pernille and Thomas Loof

入口處使用彩色混凝土© Pernille and Thomas Loof

© Pernille and Thomas Loof


© Pernille and Thomas Loof

© Pernille and Thomas Loof

從附近街道上塗鴉獲得的靈感,大樓入口處舖有充滿活力的彩色混凝土,以獨特且生動的樣貌歡迎回家及到訪的人們,居民可享用的公共設施包括健身中心、視聽室、休閒水療中心、社交休息室和工作空間,從工作空間可俯瞰擁有天光的三層樓展覽空間;這棟插入在傳統都市的住宅大樓凸顯了現有建築磚外牆與新建築裸露的鋼結構的融合,屋頂公共設施包括漩渦水療中心、游泳池和屋頂露台,綠意景觀圍繞著屋頂露台,作為各類型的社交活動和聚會場所。

LOFT風格的居住空間,紐約社會住宅「微笑公寓」The Smile/BIG© Pernille and Thomas Loof

結合廚房、餐桌及起居空間的LOFT,紐約社會住宅「微笑公寓」The Smile/BIG© Pernille and Thomas Loof

住宅單元的臥室空間,紐約社會住宅「微笑公寓」The Smile/BIG© Pernille and Thomas Loof

© Pernille and Thomas Loof

© Pernille and Thomas Loof

健身房,紐約社會住宅「微笑公寓」The Smile/BIG© Pernille and Thomas Loof

SPA,紐約社會住宅「微笑公寓」The Smile/BIG© Pernille and Thomas Loof

© Pernille and Thomas Loof
外牆採用黑色帶有紋路的金屬板,室內居住空間則採用中性色彩,彩度變化最小的色彩計畫為主,在內部空間中,由原始木材,清水混凝土結構和裸露鋼構造組成,更為公共性的設施空間則結合了外牆金屬板和彩色瓷磚語彙及中性的住宅材料。
作品資訊
作品名稱:The Smile – Loft Rental Residences in Harlem
作品位置:美國 158 E 126th St, New York, NY 10035, United States
作品類型:住宅、集合住宅、社會住宅
業主:Blumenfeld Development Group
建築師:Bjarke Ingels Group
竣工:2020年
總樓地板面積:26000.0 平方公尺
主持建築師:Bjarke Ingels, Thomas Christoffersen, Beat Schenk, Kai-Uwe Bergmann
專案負責人:Michelle Stromsta, Jennifer Ng, Lucio Santos, Elena Bresciani, Everald Colas
專案負責人(室內):Francesca Portesine, Jennifer Ng, Rita Sio, Jose Jimenez
專案團隊:Adrien Mans, Agne Rapkeviciute, Annette Miller, Ava Nourbaran, Ben Caldwell, Benjamin DiNapoli, Daniele Pronesti, Deborah Campbell, Douglass Alligood, Eva Maria Mikkelsen, Gabriel Hernandez Solano, Iannis Kandyliaris, Jan Leenknegt, Jennifer Phan, Jennifer Wood, Jeremy Babel, Jialin Yuan, John Kim, Julie Kaufman, Julien Beauchamp-Roy, Kurt Nieminen, Lina Bondarenko, Mark Rakhmanov, Meli Harvey, Quentin Stanton, Sarah Habib, Shu Zhao, Taylor Fulton, Terrence Chew, Terry Lallak, Valentina Mele, Wells Barber, Wojciech Swarowski, Yaziel Juarbe, Yoanna Shivarova
專案合作:ZDG, Thornton Tomasetti, Cosentini Associates, Milrose Consultants, Eckersley O’Callaghan, Langan, Van Deusen Associates, Aquatectonic Lothrop Associates LLP, Steven Winter Associates, Jaffe Holden, Robert Schwartz and Associates, Fox Rothschild, Lerch Bates
攝影師:Pernille and Thomas Loof

© Pernille and Thomas Loof

屋頂游泳池,紐約社會住宅「微笑公寓」The Smile/BIG© Pernille and Thomas Loof© Pernille and Thomas Loof

屋頂游泳池,紐約社會住宅「微笑公寓」The Smile/BIG© Pernille and Thomas Loof© Pernille and Thomas Loof

夜間景觀約社會住宅「微笑公寓」The Smile/BIG© Pernille and Thomas Loof© Pernille and Thomas Loof

分析圖,紐約社會住宅「微笑公寓」The Smile/BIG

分析圖,紐約社會住宅「微笑公寓」The Smile/BIG

分析圖,紐約社會住宅「微笑公寓」The Smile/BIG

分析圖,紐約社會住宅「微笑公寓」The Smile/BIG

