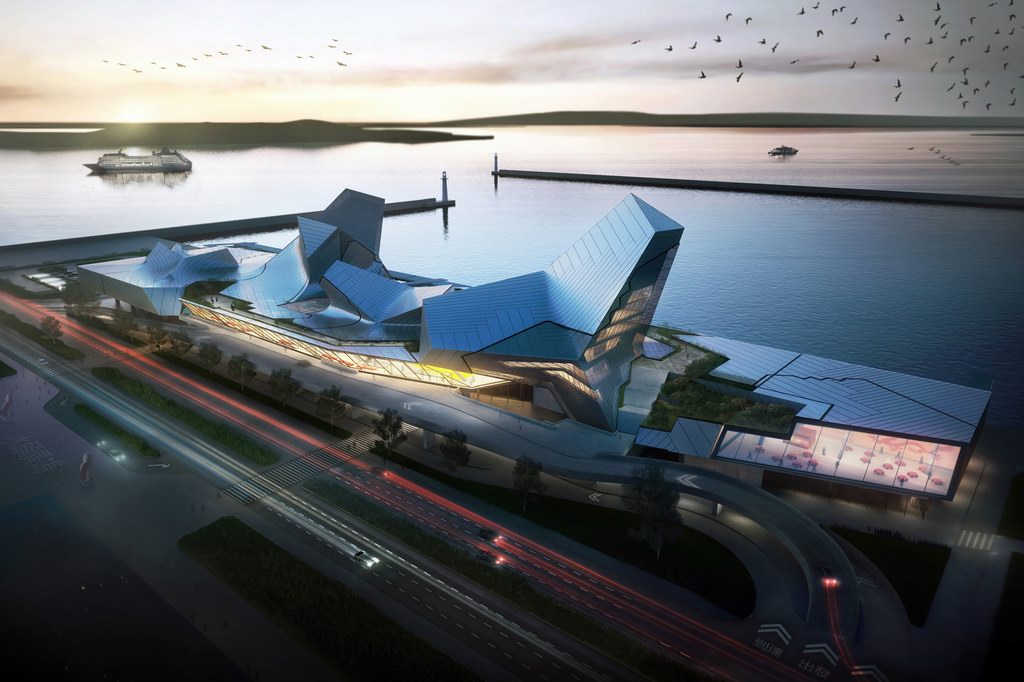金門港水頭客運中心國際競圖
第2名 Second Prize
投標廠商: Tom Wiscombe Architecture, Inc. / Thomas Wiscombe 國籍:美國
共同投標廠商:宗邁建築師事務所 / 費宗澄 國籍:台灣
Tenderer: Tom Wiscombe Architecture, Inc. / Thomas Wiscombe Nationality: USA
Joint Tenderer: FEI & CHENG ASSOCIATES / Philip T.C. Fei Nationality: Taiwan
設計概念 Design Concepts
交織的建築圖騰
金門傳統建築中砌疊交錯的材料及裝飾意象亦同樣蘊含在我們的設計之中,客運中心之建築外殼由三個特色部份構成,橫紋板材、自由曲線接縫以及遊走在建築本體上的線條圖騰。我們的設計將金門傳統出磚入石的建築之美和燕尾磚上美麗的斜紋做出兼具藝術與感性的現代詮釋。
INTERWOVEN ARCHITECTURAL PATTERNS
The tradition of complex interwoven materials and patterns in Kinmen architecture also resonates in our project. The envelope design is characterized by three interfering but complimentary patterns- freeform seams, maze-like projections, and cross-grain panels. The simultaneity of these patterns produce a heterogeneous overall effect reminiscent of local Kinmenese brickwork with its distinctive diagonal striping, as well as other unconventional juxtapositions of material scales and orientations seen everywhere on the Island. Our project is conceived of as a contemporary interpretation of that craft and sensibility.
嵌套的結晶量體和斷面空間
客運中心主體建築之設計概念為五個不同姿態的結晶量體嵌套擠壓於一個水平方向延伸的長方形盒子裡,這些結晶量體分別從水平和垂直方向將盒子向外拉扯變形,形塑出從堅硬到柔軟的空間氛圍,明快地展現了整體意象,同時並創造了建築內部獨立空間配置的可能性。室內部份,被拉扯變形的寬鬆外皮與結晶體空間之間形成數 個令人驚喜的拱型斷面空間。出境大廳串連了整體空間變化序列,旅客身處在大廳中便能感受到連續性的空間擠壓和寬鬆變化,創造出令人難忘的空間體驗。拱形的 間隙空間亦提供了「煙囪效應」功能,溫暖的空氣從此處抬升,下方開放空間便能導入室外新鮮的冷空氣。這一系列自然通風系統在秋季至春季間能取代傳統的空調 系統,有效降低整體能源消耗。
NESTED CRYSTALS AND SECTIONAL SPACES
The building design is based on nesting five dynamically oriented Crystals into an elevated horizontal box. These Crystals push out into the box, as if stretching it, creating serene formal transitions from horizontal to vertical and hard to soft. In this way, the building appears simultaneously as a series of parts and a whole. On the interior, vaulted sectional spaces are created between the Crystals and the loose-fit outer shell of the building. The Departures Hall becomes a sequence of compressed and expanded spaces, creating discrete and memorable spatial experiences for travelers. The vaulted interstitial spaces also create a 「stack effect」, where warmer air rises, drawing in cooler air from openings below. This constitutes a sustainable natural ventilation system which will be able to supplement the conventional air-conditioning system and reduce overall energy use from fall through spring.
>>相關圖片
服務團隊簡介 Team Profile
Tom Wiscombe Architecture, Inc.
Tom Wiscombe 出生於1970年的美國加州拉荷亞市(LA JOLLA),現主要活躍於洛杉磯,是美國建築師協會(AIA)的註冊建築師會員。Tom Wiscombe的建築作品大膽地將圖騰、顏色及工藝科技融合在極簡的建築結構中,強烈而獨特的設計風格讓他在當代建築師中脫穎而出,其所創立的建築事務 所EMERGENT(湧現組設計)也享有相當高的國際聲譽。Tom Wiscombe 透過積極參與國際競圖、在世界各國主要城市的文化機構舉辦展覽和發行自己的出版物在國際間累積了相當豐富的實務經驗。2013年期間,Tom Wiscombe受開發商Tom Gilmore之託,針對歷史悠久的洛杉磯市中心舊銀行區博物館(the Old Bank District Museum)進行整體更新規劃及設計。同年,Tom Wiscombe 更榮獲兩項中國國家體育項目國際競圖一等獎,包括一座123,000平方米的城市體育中心和一座位於中國瀋陽,可容納5000座位的柔道體育館。2012 年, Wiscombe 和Morphosis建築事務所成立聯合設計團隊,並以核心領導成員身份參與位於中國深圳的中國香港大學建築國際競圖,榮獲二等獎。2011 年,Wiscombe 受聘於中國內政部設計北京國立賓館,設計項目涵蓋1500個室內房間以及一座10,000平方米的室內雨林公園。
Tom Wiscombe 的作品是眾多博物館的永久收藏品之一,包括法國區立當代藝術中心(FRAC Centre) 、芝加哥藝術學院(the Art Institute of Chicago)、舊金山現代藝術博物館(MoMA San Francisco)和紐約現代藝術博物館(MoMA New York)。2009年5月發行的ICON 雜誌更將Tom Wiscombe列為「改變我們未來生活方式的世界20名建築師」之一。
Tom Wiscombe Architecture, Inc.
Born in La Jolla, California in 1970, Tom Wiscombe is a licensed architect living in the Los Angeles, and a member of the American Institue of Architects. He is founder and principal of Tom Wiscombe Architecture, Inc., an internationally recognized office operating at the forefront of contemporary architecture. His work stands out in terms of its synthesis of form, pattern, color, and technology into singular, irreducible constructions.
Wiscombe has developed an international reputation through winning competition entries, exhibitions of work at major cultural institutions, and publications worldwide. In 2013, Wiscombe was hired by developer Tom Gilmore to masterplan and design the Old Bank District Museum in historic downtown Los Angeles. In 2012, Wiscombe, was part of the joint design team organized by Morphosis to compete for the Chinese University of Hong Kong, Shenzhen, which received second prize. In 2011, Wiscombe won first place in two competitions for the 2013 Chinese National Games, including a 123,000 square meter Civic Sports Center and a 5,000 seat Judo Arena in Shenyang. In 2011, Wiscombe was hired to design the Beijing National Hotel by the Interior Ministry of China, which features 1,500 rooms and a 10,000 square meter internal rainforest.
His work is part of the permanent collection of the FRAC Centre Paris, the Art Institute of Chicago, MoMA San Francisco, and MoMA New York. ICON Magazine, in its May 2009 issue, named Wiscombe one of the「top 20 architects in the world who are making the future and transforming the way we work」.
宗邁建築師事務所
宗邁建築師為綜合性建築設計機構,服務項目包括建築設計、土地開發計劃、區域規劃、工程顧問、室內設計及景觀設計。
本 事務所由費宗澄、陳邁二位建築師聯合於民國六十三年秋成立,於開業之前,兩位主持建築師已於台灣、美國及歐洲累積了學術及訓練及專業的經驗,三十餘年來並 集合及儲訓了多方面的設計規劃人員,針對每一個案的規模、特性、經費與時間,組織出具有特性的工作團隊,以符合業主個別的需求。
本事務所 之經驗跨越各種尺度與功能之建築物及建築群,包括商業、辦公、住宅、公共設施、醫院、工廠及旅館,亦專精於巨大複雜的工程、規劃及都市設計。本事務所之組 織及工作流程經過多年經驗的累積與改進,旨在提供面面俱到的設計。本事務所已完成的主要工程包括台大醫院、榮民總醫院、國科會同步輻射研究中心、國立自然 科學博物館、林口中正運動公園綜合體育館。
本事務所致力於揉合我國文化傳統上之優點,及最新的技術與觀念,以先進之電腦設備,輔助提供高效率高品質及造價合理的設計,宗邁建築師與本國之經濟、社會的進步共同成長,經歷過最嚴苛的考驗,並不斷的追求設計上的品質、卓越及進步。
FEI & CHENG ASSOCIATES
Fei & Cheng Associates is an architectural firm providing comprehensive services in building design, land development, regional planning, construction management, interior design and landscape architecture. The firm was founded in 1974 by Mr. Philip Feiand Mr. Mei Cheng. Both founding partners received academic and professional training in Taiwan, Europe and USA. FCA has assembled a multi-disciplinary staff with various expertises. For each project, individual members are carefully selected to reflect the necessary skills for the scope and scale of the project so as to satisfy the client 』s requirements with the given schedule and budget.
FCA has extensive experience in the design of projects of different uses and sizes, including commercial, office, residential, institutional, hospital, industrial and hotel buildings and complexes. FCA is also experienced in large-scale planning and urban design projects. Our organization and methodology ensure that contextually and technologically responsive design solutions are provided. We have completed major buildings such as Taiwan University Hospital Reconstruction, Veteran General Hospital Reconstruction, National Synchrotron Radiation Research Center, The National Museum of Natural Science, and Linkou CKS memorial gymnasium.
The philosophy of the firm is to integrate Chinese cultural value with advanced technology. Supported by advanced computer capabilities, the firm has been working closely with a range of client organizations and providing efficient and cost-effective services. FCA has been sensitive and in pace with rapid social and economic development of this country. We have responded to various challenges and will always be in pursuit of design quality, excellence and innovation.












